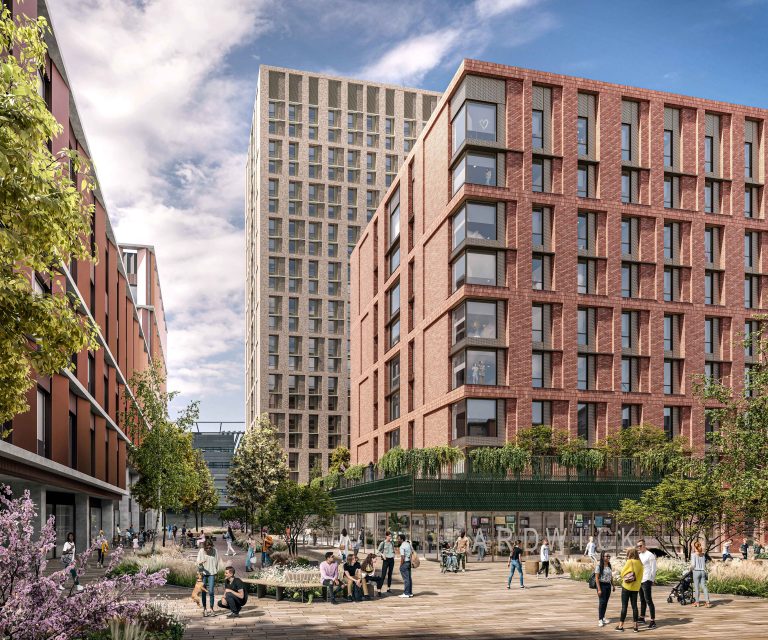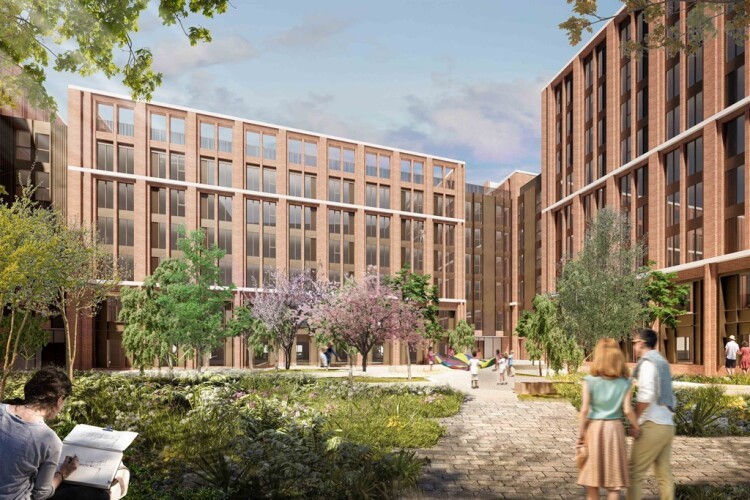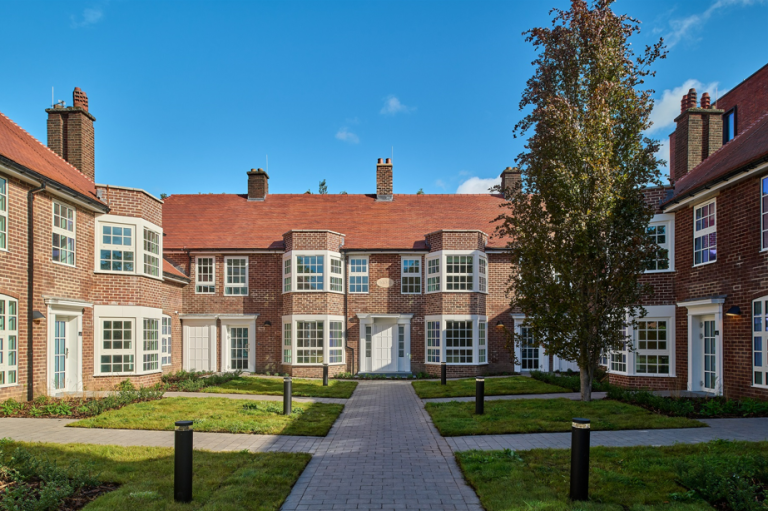McLaren Construction Midlands and North has successfully delivered the £30 million student accommodation scheme, St Gabriel’s Court, in Manchester. Delivered on behalf of McLaren Property, the 321-bed development will enhance the city’s student housing provision while significantly contributing to the regeneration of the local area. Located at Oxford Place, adjacent to Oxford Road and south of the city centre, the two-acre site is close to the University of Manchester and Manchester Metropolitan University campuses. The scheme, which broke ground in summer 2023, is now fully complete, and has welcomed students studying at Manchester’s universities to their new home. Designed to complement and enhance the Victoria Park Conservation Area – St Gabriel’s Court is a mixture of refurbishment and new build works which included the renovation of St Gabriels Lodge, the 1963 chapel and Woodthorpe Hall, with an additional two new four and five storey buildings constructed at either end of the site. Overall, the scheme houses 321-bed spaces in a mix of cluster bedrooms (5-8 bed clusters), with a communal kitchen and living space, studio rooms, and amenity and ancillary spaces. The refurbished St Gabriel’s Lodge and Woodthorpe Hall contains the studios, cluster bedrooms are located in the new purpose-built student accommodation buildings, and the chapel has been refurbished to provide shared amenity space for residents. The original St Gabriels Lodge building to the east of the chapel was built in the 1850s and has been sensitively restored with the original stone façade, ornate chimneys and curved windows retained. Repairs were undertaken using specially sourced reclaimed brickwork and key features, including the main entrance doors, were refurbished. While the interior was modernised, key elements were preserved, and new amenity spaces were introduced. The 1963 Chapel, designed by modernist architects Reynolds and Scott, was restored to ensure that key architectural features are retained including the zig-zag canopy and the original south gable window, now replaced to match the original design. A circular stained-glass window on the north elevation has also been preserved and a statue of Christ was donated to St Hilda Church of England Church, Manchester. The boundary wall to Oxford Place was retained, repaired and widened with the addition of new gates. Woodthorpe Hall is a 1930s build designed in a neo-Georgian style and was formerly a women’s only hall of residence. As part of the restoration, the original brick façade was retained, and the elevations were renewed using existing materials. The grassed courtyard, a key feature of the original layout, has been modernised with additional paving to retain its character that includes two mature trees and surrounding hedgerows. Alongside the renovation work, the new buildings complement the site’s heritage with buff and red brick finishes, aluminium-framed glazing, and perforated aluminium screens. Works also included the construction of a sub-station, outbuildings and extensive external landscaping. The development faced complex logistical challenges due to its tight, street-facing site and a ‘just-in-time’ delivery system was implemented to manage these constraints. Modern Methods of Construction (MMC) were key to the build including precast concrete retaining walls overclad with hand-laid bricks, bathroom pods for Blocks A and D, and prefabricated chimneys at Woodthorpe Hall finished with brick slips made from reclaimed site bricks. Blocks A and D were constructed using in-situ concrete framing with prefabricated stairs, and steel frame systems were used for the inner leaf of the external walls. Curtain walling was added to the upper levels of the new buildings while high-quality punched windows were installed throughout, using aluminium in the new builds and Block C and traditional timber sash and hinged windows in Block B. The chapel’s gable window was also replaced with a new steel window and new brickwork in Blocks A and D was hand-laid with matching coursing using retained or reclaimed bricks wherever possible. The scheme also integrated ecological enhancements including bat, swift, and sparrow boxes built into the building façades, and bee posts in the landscaping. Designed with sustainability at its core, the development is targeting an BREEAM ‘Excellent’ rating to Block A & D and ‘Very Good’ to Blocks B & C, with upgrades to insulation across retained structures and a modern energy centre installed in Block One. Sustainability was further supported with the installation of photovoltaic panels on the roofs of Blocks A, D, and the cycle store and mature trees along the site frontage were preserved enhancing the completed development’s landscape character. Throughout the build, McLaren Construction prioritised the use of local supply chain partners and maintained open communication with the community through regular newsletters and site updates. Darren Harding, Divisional Director at McLaren Construction Midlands and North, said: “We are proud to have completed our delivery of this pivotal scheme in central Manchester. St Gabriel’s Court blends heritage refurbishment with modern construction to provide much-needed, high-quality student accommodation, diversifying the options for university goers in the heart of the city. This scheme is testament to our regional capability and commitment to sustainability.” David Atherton, Divisional Managing Director, McLaren Property, said: “The quality of the finished product speaks for itself, and the McLaren Construction team have done an excellent job getting this challenging construction project across the line. The buildings have been sensitively restored and whilst all bedrooms reflect the highest standards expected from modern student accommodation; the original character of the historic buildings continues to shine though. With students now fully settled in the new accommodation, this project represents a very pleasing result for all involved.” Building, Design & Construction Magazine | The Choice of Industry Professionals














