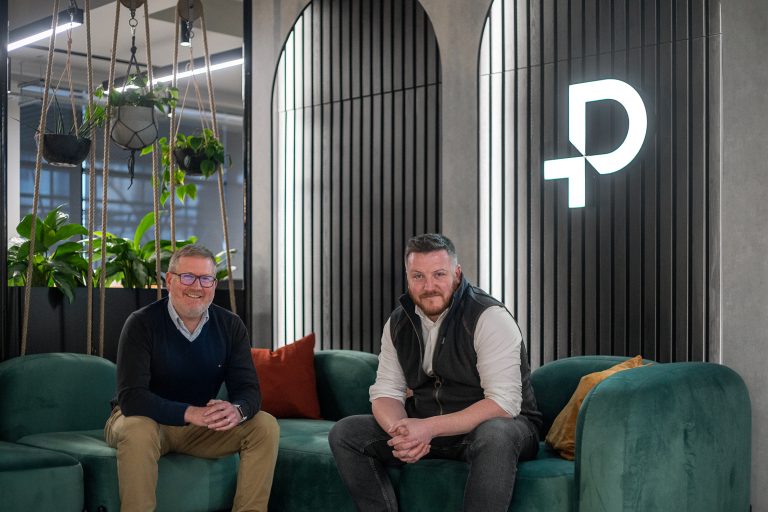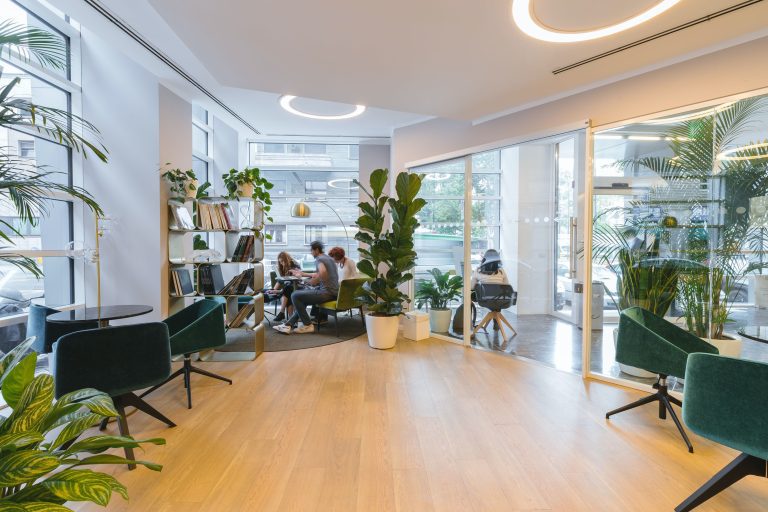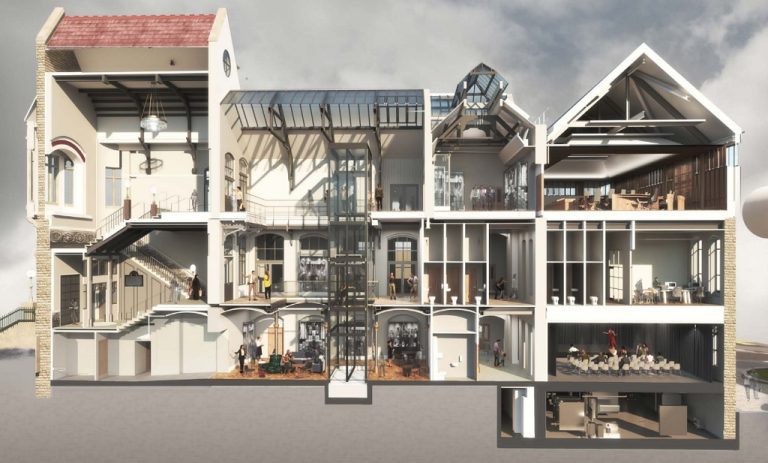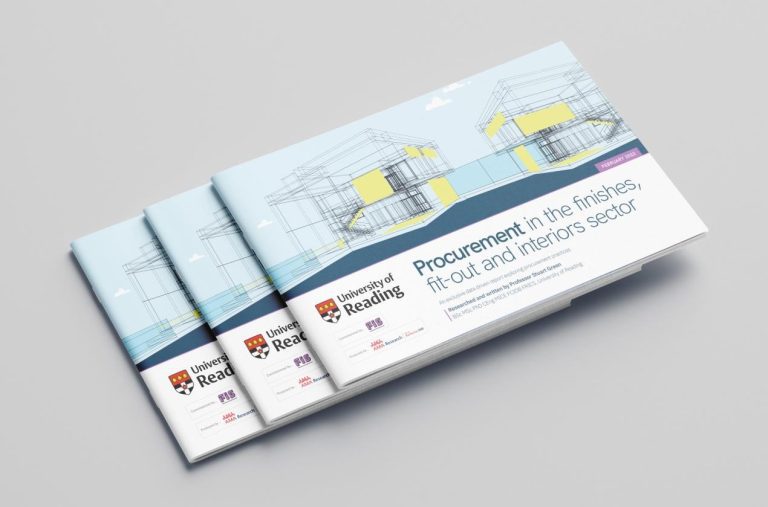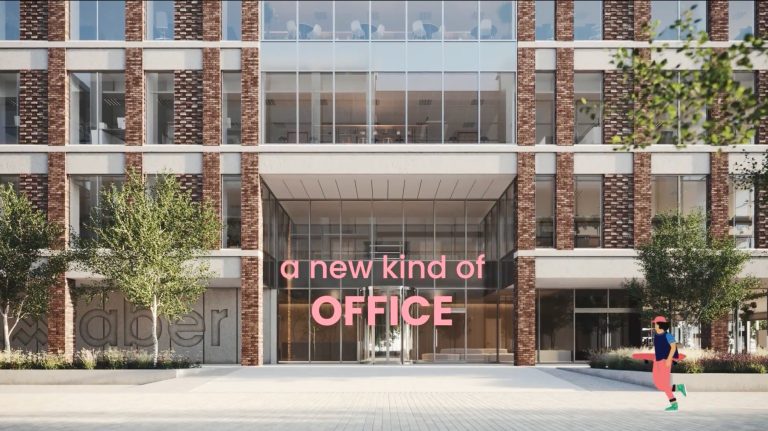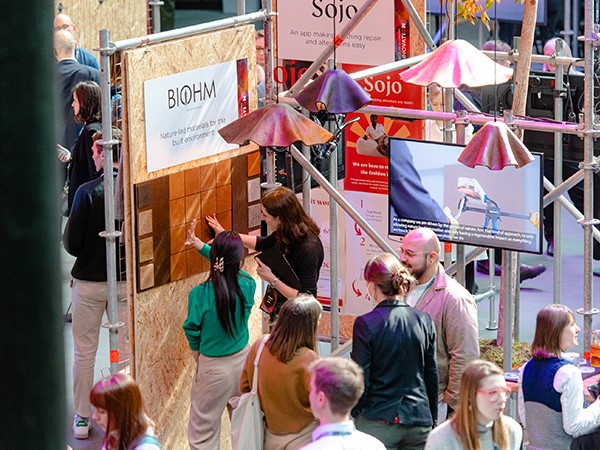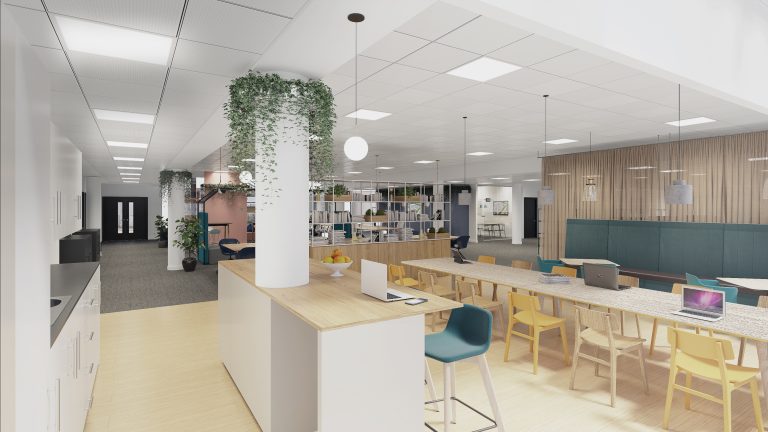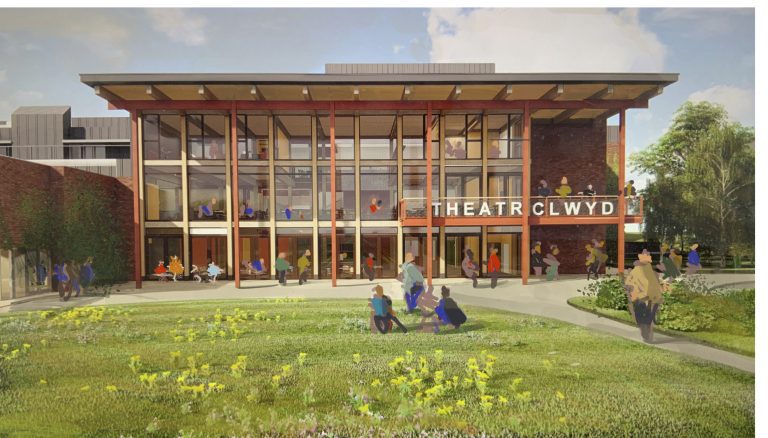The design of commercial buildings and interiors is constantly evolving as business owners focus on increasing resilience, productivity and efficiency in 2023. With the rise in building material costs, disruption in supply chains and strain on cash flow from the pandemic and cost-of-living crisis, alongside increased interest in sustainability, many architects and designers will be looking for new trends in building design. With this in mind, UK’s leading structural glass manufacturer, Specialist Glass Products, has worked with reputable experts to predict the most popular commercial design trends for 2023 and beyond. 1. Break-out areas Over the past several years, commercial spaces have moved away from segmented and boxy layouts in favour of more open and inclusive spaces, especially following social distancing and restrictions during the pandemic. Open-plan spaces also allow more natural light to flow, which is known to boost productivity and well-being alone. Sarah Rose Haigh, Head of Design at Opus 4, said, “We expect to see more requests for dedicated breakout spaces throughout workplaces where employees can engage and interact with each other more freely. More areas will focus on rejuvenation and provide a safe space that allows people to relax and recharge in line with well-being objectives. “Employees are the best asset for any business, and a happy and positive work environment will encourage productivity and staff retention.” 2. Sustainability and minimising waste Sustainability and reducing carbon emissions are at the forefront of many business objectives and are essential when considering future commercial redesigns. When thinking about designing commercial spaces, it is important to consider the types of products used and minimise waste levels. Federica Pisacane, Junior Project Manager at Agilite Solutions, says, “It’s all about reusing materials and avoiding ‘useless’ waste. Ask subcontractors not to throw away materials that can still be used, particularly small items such as screws and bolts, which are often deemed ‘waste’ even when in perfect condition.” Following the inflation of energy prices, businesses are also looking for ways to reduce their use of gas and electricity. As a result, eco-friendly features such as recycled materials, energy-efficient windows, daylighting and solar energy are showing up more and more in commercial buildings. 3. Structural glass features More architects and designers are using glass partitioning to create adaptable, multifunctional spaces that can enhance a building’s natural light. Frameless glass systems are also becoming a popular request which can extend working areas on fine days but remains closed when needed allowing extra ventilation to enter the space while preserving privacy on bad weather days. Managing director of Specialist Glass Products, Andrew Taylor, explained, “Many businesses and organisations are opting to install structural glass not only for its sleek look and versatility but also for many physical and environmental benefits. Not only is glass environmentally friendly and recyclable, but it also uses less energy than other materials. Glass products are made from abundant raw materials, so the production process requires lower temperatures which saves on energy usage.” “Many architects and designers are opting for energy-efficient glass that can help reduce annual energy costs and reduce carbon footprint too. Energy-efficient glass can be very effective at keeping the heat in winter, and it can do quite the opposite in the hot summer months, which can help businesses keep energy costs down.” 4. Technology integration The COVID-19 pandemic has highlighted the benefits of technology when it comes to working from home – many organisations have turned to its use for more flexible and remote work. However, this experience also revealed some issues surrounding productivity, work-life balance, workforce engagement and well-being, which must be considered when introducing new technology into the workplace. Mara Rypacek Miller, Managing Director at Industville Ltd, advised, “In 2023 and beyond, we will see office spaces adapt to support the emerging needs of flexible working, and as such, modern office spaces need to consider areas for video conference meetings with excellent audio and visual access to ensure staff stay connected whether they are at working remotely, in the office or even meeting with clients on another continent. “Smart tech is constantly evolving and moving at a fast pace. Not so long-ago technology was used for simply switching lights on and off in a meeting room, but now offices are accustomed to smart tech devices that know the occupancy of the room and adapt accordingly. With the rate of how quickly new technologies come into play, I think it’s safe to say that Artificial Intelligence Tech will be the next big thing.” 5. More outdoor space Over the years, employee well-being has expanded beyond physical well-being to focus on building a culture of holistic well-being, including physical, emotional, financial, social, career, community, and purpose. The growing need for flexibility in where, when, and how employees work is at the heart of this. Moving forward, we expect to see more workplaces creating outdoor space to reduce stress, attract great talent, be more sustainable, and, most importantly, create happy and engaged employees. Consultant Psychologist Dr Sarah Bishop says, “Pods, pavilions and outdoor amphitheatres make excellent outdoor areas for meetings, presentations, and team-building activities. Break times could be optimised with outdoor seating areas using picnic tables, food trucks or outdoor kitchens. Incorporating green spaces by adding landscaped areas, gardens, and green roofs to the workplace would also provide a connection to nature and improve the environment.” Andrew summarises, “The pandemic had already made people realise that mediocre is not enough anymore. Employees do not want to turn up to work in boring buildings and organisations that don’t care about the people within them. “Instead, commercial architecture and design need to prioritise the connection and shared values between people, whether that’s simply incorporating open spaces, focusing on employee wellbeing or sharing sustainable beliefs.” For more information, please visit: https://www.specialistglass.co.uk/commercial-design-trends-for-2023/ Building, Design & Construction Magazine | The Choice of Industry Professionals
