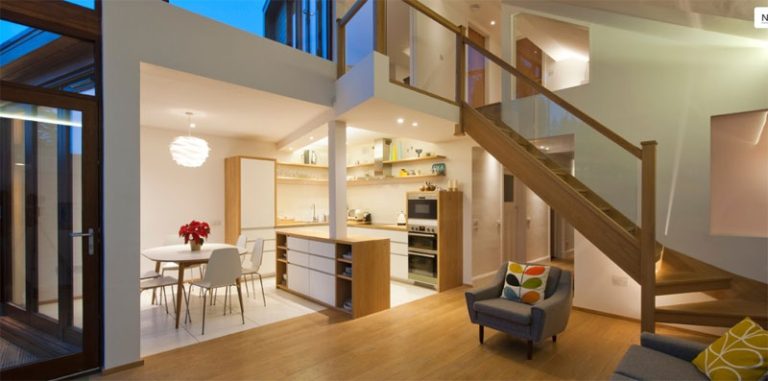A South Yorkshire firm, Norton Mayfield Architects, have drawn up plans to radically transform The Civic in Barnsley into an exciting new arts building for the community. Norton Mayfield Architects have contributed their design expertise pro-bono as part of their ongoing commitment to work with local charities. The Civic, operated by an independent arts charity, is a much loved Grade II listed building that has been part of the town since 1877. After a partial refurbishment, it was given over in Trust to the charity, Barnsley Civic Enterprise Ltd, and reopened in 2009 with a third of the building unfinished and unused. With the recession in full force at the time, the charity had to adapt and make the venue work in its current form. Now eight years on, The Civic has launched an ambitious £5m fundraising appeal to complete the renovation with the aim of becoming a world-class destination for the arts by 2023. The vision is to open up the whole of The Civic to create a dramatic and inspiring series of spaces including a new theatre, café, and extended gallery; the plans include re-opening The Civic’s historic front doors on Eldon Street. Alastair Norton, Director of Norton Mayfield Architects said: “We are pleased to support The Civic in achieving their aspirations to restore and renovate this wonderful building. We’ve worked carefully, alongside consultants from Turner and Townsend, to protect the heritage of the existing building and untap its full potential. The Civic promises to be an even greater cultural and civic asset for Barnsley, and we are delighted to be part of its transformation.” Helen Ball, CEO of The Civic, said: “The Civic represents the heart of Barnsley. With the help of Norton Mayfield Architects, our vision is to reinstate the historic main entrance and re-connect it to the town and its people, returning The Civic to its rightful former glory. We can only do this with the generosity of the business community, philanthropists and individuals, who we are asking to support our £5m campaign.” The Civic champion, Sir Michael Parkinson is one of many high profile figures backing the campaign. To find out how to support the appeal go to http://www.barnsleycivic.co.uk/





