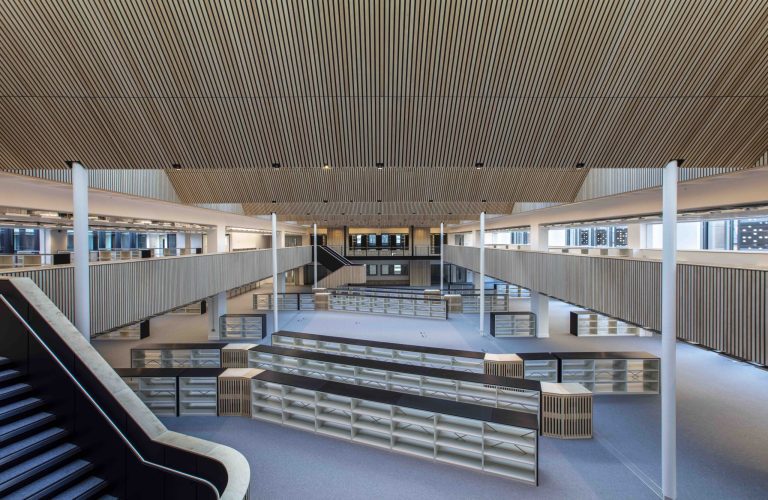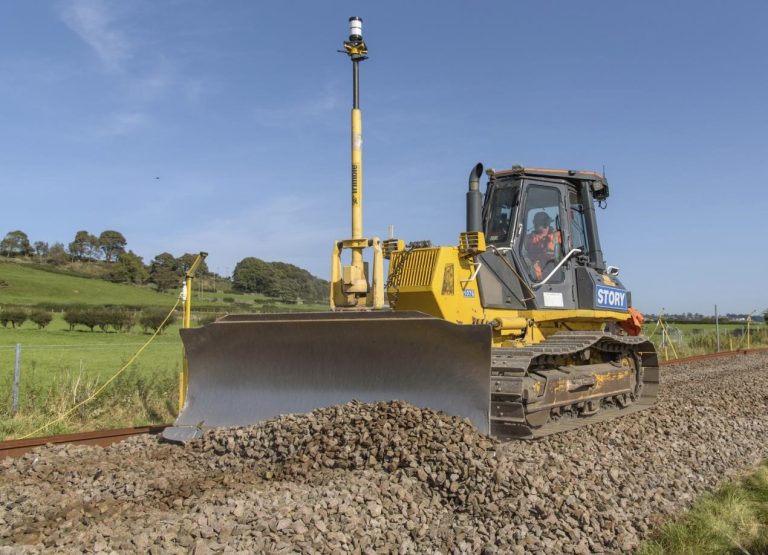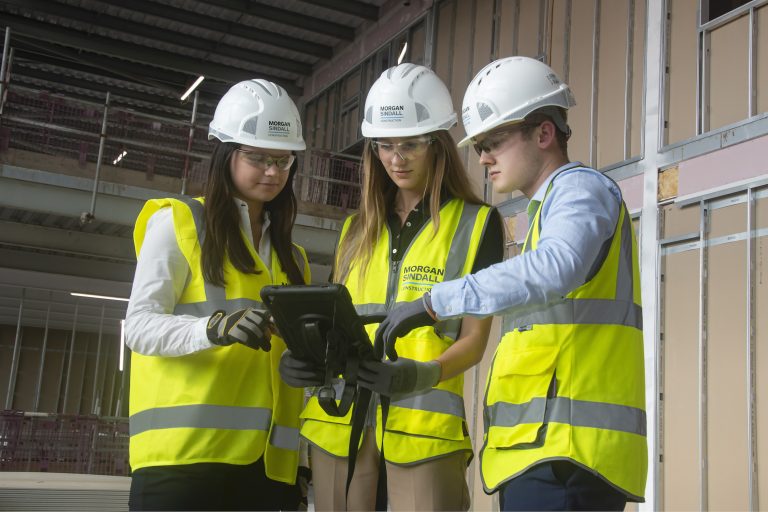Derek Whitehead, Principal and CEO of Leeds College of Building, is to retire this week after 37 years working in Further Education and vocational skills training. From teenage Keighley carpentry and joinery apprentice to leader of the UK’s only General Further Education College that specialises in construction, Derek has spent decades training and leading the next generation of builders, engineers, and construction-craft professionals. Derek began hiseducation at Ingrow School, Bronte School, and Oakbank Grammar school in Keighley. From a young age, he excelled at craft skills and thrived in woodwork and metalwork. Derek cites a local teacher who changed the course of his life after recognising Derek’s potential. Derek said: “I always preferred hands-on learning, and it was a teacher at Oakbank – David Carter – who told me I had a knack for passing on my knowledge and passion for the subject, even at age 16. I was always in the workshop after school and would help other students where I could, especially if the woodwork teacher wasn’t available. “David stretched me, pushing me to try more complex techniques. I made various furniture items, learnt to French polish, and even turned rosewood handles for a bedside oak cabinet that my parents still have to this day! He sowed the seed that I should teach others too, even though I tended towards being more practical than academic.” Derek left school at 16 and joined the construction industry as Apprentice Carpenter & Joiner at Norman Hollins Ltd and then JSD Hamilton (Construction) Ltd. He gained a fantastic grounding in bespoke joinery products, new build housing, renovations, and shopfitting projects. It was a great platform to learn broader construction skills too.Yet, despite becoming a qualified construction worker, Derek’s experience at grammar school reinforced his desire to teach. Derek’s first teaching job was in 1985 at Keighley College’s Carpentry & Joinery Department, where another lecturer (Peter Hakes) mentored him. It wasn’t long before Derek enrolled at HollyBank to study professional Teacher Training qualifications, followed by Bradford College to attain a teaching degree. Derek was then promoted to Section Leader for Timber Trades before leaving Keighley for a role at Bolton College as a Senior Lecturer. After that, Derek became Head of Construction and led self-assessment quality assurance across Bolton College. By the time Derek left Bolton, he was responsible for the Construction & Engineering faculty. He returned to Keighley College, this time as Head of Construction & Engineering. Then in 2004, Derek interviewed for Deputy Principal – Curriculum & Quality at Leeds College of Building and was selected for the role.Derek said: “Getting the post at LCB was such a fantastic accolade, especially with it being the only General Further Education College nationally that specialised in construction and the built environment education & training. I felt like I was back to my roots – where industry training moulds individuals into construction specialists. I am a massive advocate for vocational skills training and the vast opportunities this can unlock. “I loved working at the College so much that I continued in this role before becoming Principal & CEO. I have fully enjoyed all 18 years that I have spent at Leeds College of Building. I’m delighted to be leaving the College in such good shape. Inspections now show quality at ‘good or better’, our HE meets all UK standards, we achieved ‘good’ in our most recent Ofsted inspection, the ESFA gave us a ‘good’ rating too for our healthy financial position. Leeds College of Building now trains around 5,500 students from across the UK, covering 16-18 full-time study programmes, adult provision, HE courses, and bespoke programmes for employers. Over half of these students (around 2,800) are enrolled on apprenticeship training across all areas of the College’s provision, from Level 2 up to degree apprentices. Derek continued: “I’m extremely glad my teacher showed me how vocational training – such as apprenticeships – can lead to various careers and job roles. Schools play a critical role in showcasing vocational training as a viable, alternative route to reach the same endpoint as academic qualifications. These skills can lead to jobs at all levels and involve travel and an extensive variety of work, with lasting legacy projects. “It’s so gratifying to see former students running successful companies themselves, as well as attracting a more diverse cohort of students to the sector today. We have come such a long way. So, this seems the right time for me to step down. “I have lots of plans with my wife Heather (who retired from her role as Principal at Keighley College a few years ago). We hope to travel and see friends. We’re very active so enjoy walking and spending time with family. I have lots on my bucket list! I met my wife at Keighley College, and like me, she came from a vocational background as an apprentice too (Hair & Beauty in her case). Our families were thrilled when we became lecturers, so both progressing to the top of FE institutions was a very proud moment. “I have never lost a love of construction after all these years. Although Further Education is a challenging sector, to help students develop skills that can make a transformative difference to their future and society is an absolute privilege. It is the accomplishment of which I’m most proud. “I would like to give a special thank you to all employers and stakeholders who have supported the College, students, and me personally, over the 18 years I’ve been here. I trust the commitment and dedication will continue with my successor, Nikki Davis. Leeds College of Building is a fantastic organisation to lead, and I know it will continue to go from strength to strength. I wish the College, our stakeholders, my amazing colleagues and friends, and Nikki all the very best.” Nikki Davis, current Leeds College of Building Vice Principal for Teaching, Learning & Quality, will take up the role of Principal & CEO in August and becomes the first woman to hold the post in the 60-year history of the














