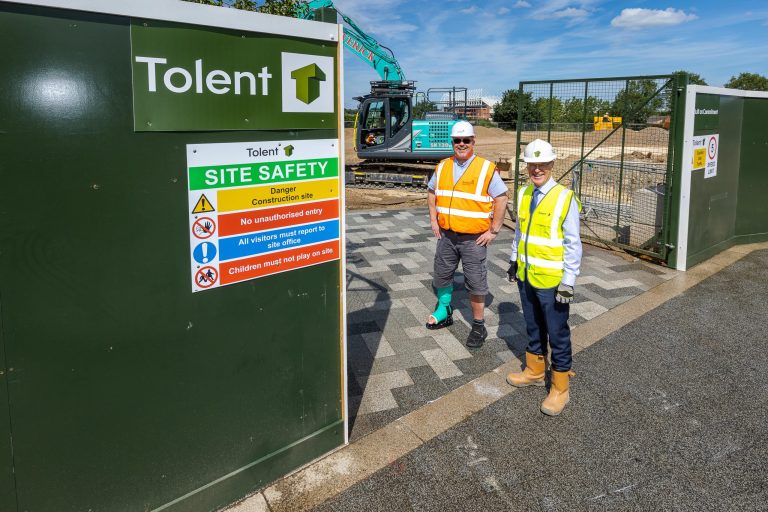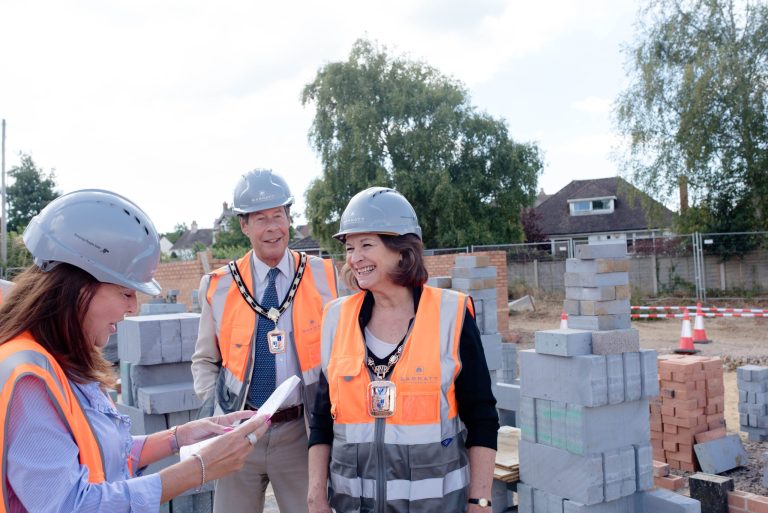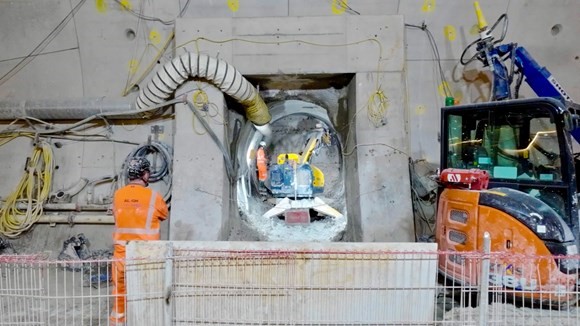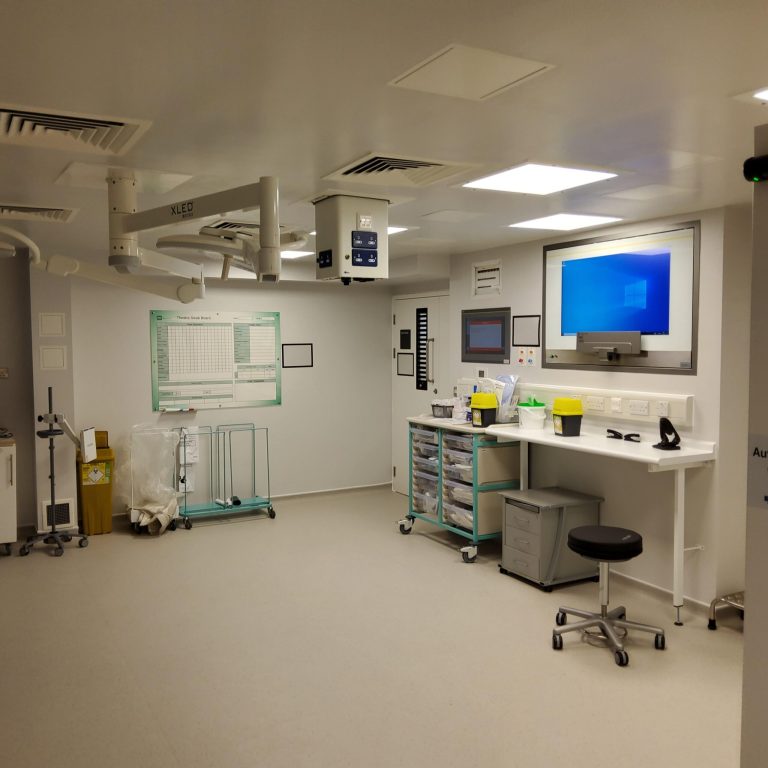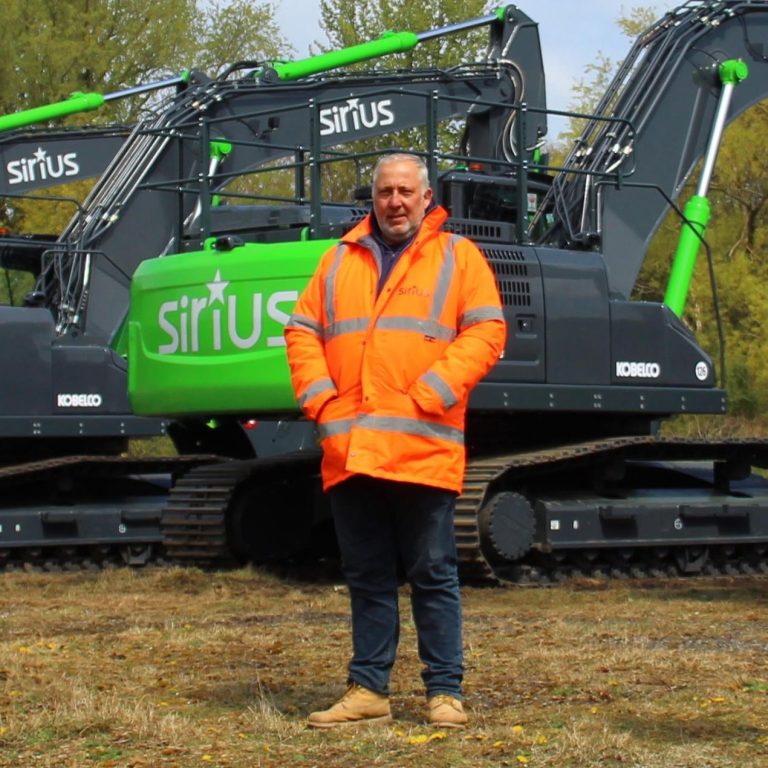ONE OF the country’s most ambitious residential developments is under construction, with ground broken on Riverside Sunderland’s first housing scheme. Sunderland City Council’s Vaux housing development – the first of 1,000 homes that will eventually stand across the Riverside Sunderland site – is underway, with North East based Tolent building 132 ultra-modern homes. Vaux is the first of four new residential communities being delivered by the council at Riverside Sunderland that will eventually provide city centre housing for up to 2,500 residents. Tolent will build the stunning houses – comprising apartments, townhouses, and maisonettes – using modern methods of construction, renewable energy systems and smart technology to reduce the carbon footprint of the development, producing high quality, energy efficient properties in the heart of the city. Councillor Graeme Miller, leader of Sunderland City Council, said: “It’s brilliant to see work get started on these new homes, which will help us to build a larger residential community in the city centre, in turn, driving more footfall and spend in the area by day and night. “These homes will be truly trailblazing too – made sustainably and able to support people to reduce their carbon footprint and energy costs. It is a real statement development in lots of ways and one we’re proud to be leading. “And as we move forward with the Housing Innovation and Construction Skills Academy (HICSA) in partnership with Sunderland College and MOBIE (Ministry of Building, Innovation and Education), we’ll begin to create a new housing ecosystem, that will see the city’s next generation of residents building the homes of the future that will deliver on our advanced manufacturing and low carbon aspirations.” HICSA is backed by the Government’s Levelling Up Fund and will create a state of the art learning space at Sheepfolds where students will be trained up in modern methods of construction that will enable them to build many of the future phases of homes on Riverside Sunderland, as well as elsewhere in the city. All homes at Riverside Sunderland will provide a future living offer that will attract new and existing Sunderland residents to live in the vibrant city centre, with the properties sitting alongside the orchards and allotments of Kingsley Gardens and nearby Riverside Park, which is continuing on its journey towards becoming an accessible, attractive and ecologically diverse parkland. The Vaux neighbourhood will be the site of the Expo Sunderland in 2024, showcasing the homes of the future and the aspirational lifestyle that Sunderland will provide. Included in the scheme will be a cluster of award-winning dwellings, that were selected as the best in the national Homes of 2030 Design Competition – which explored how homes will look and function in the future. The Homes of 2030 competition, which was launched in March 2020, and managed by the Royal Institute of British Architects (RIBA), to encourage the design of environmentally-friendly homes that support people in leading independent, fulfilling lives as society ages. +Home designed by igloo Regeneration with Useful Projects, Expedition Engineers and Mawson Kerr and Connector Housing designed by Openstudio with Hoare Lea, LDA Design and Gardiner & Theobald were the joint winners of the competition, and it is their designs that will stand proudly on the site, shining a spotlight on future living and showcasing the ambitious plans the council has to make Sunderland a world-class place to live, work and play. Peter Connolly, chief executive of igloo Regeneration, said: “Working closely with the council, we have created a scheme that will be transformational for Sunderland, so getting to this point when we will start to see the first homes come out of the ground is a huge milestone for everyone involved. Not only because of the quality of the housing being delivered but also because of the positive impact that these homes will have on people’s lives. “We are very proud to have have brought together a team of local professionals who are working together effortlessly to set a real precedent for how new homes should be constructed and delivered across our UK cities in the future.” The first tranche of homes will be completed by Tolent towards the end of 2023. 111 of the homes will be built to 2025 Future Homes Standard and 21 to PASSIVHAUS standard, delivering high levels of energy efficiency. Hyperfast fibre will connect each home ensuring they’re fit for modern living and homes will also come with bike storage and a ‘city growing space’ to encourage people to grow their own herbs, fruit and vegetables. Paul Webster, chief executive officer of Tolent, said: “As a truly local contractor, we are proud to be involved in this landmark project and continue our legacy in the City of Sunderland. The delivery of these ultra-modern and sustainable homes pushes the boundaries of conventional housing projects and demonstrates the skill and vision of the entire project team. I look forward to seeing the historic site develop over the coming months as the buildings become established which will contribute to the changing skyline of the city centre.” Tolent has committed to delivering significant social value during construction, working with local people and supporting the local supply chain, as well as voluntary and community organisations across Sunderland. In all, over £17m of social value activity – including supporting local jobs for a range of people including apprenticeships and placements, a commitment to spend in the local area through the growth of regional supply chains and a variety of schemes to engage with local community groups – will be delivered during the construction phase of the project. Louise Dodds, Client Relationship Manager at Procurement Hub, said: “Procurement Hub is delighted to be the Procurement partner of choice to deliver a solution for Sunderland City Council on such a forward thinking scheme, and to be part of such a high-profile project which is being delivered by Tolent and will be showcased at the Housing Expo in 2023. We are excited to see the progress on site now that ground has been broken and works are commencing.”






