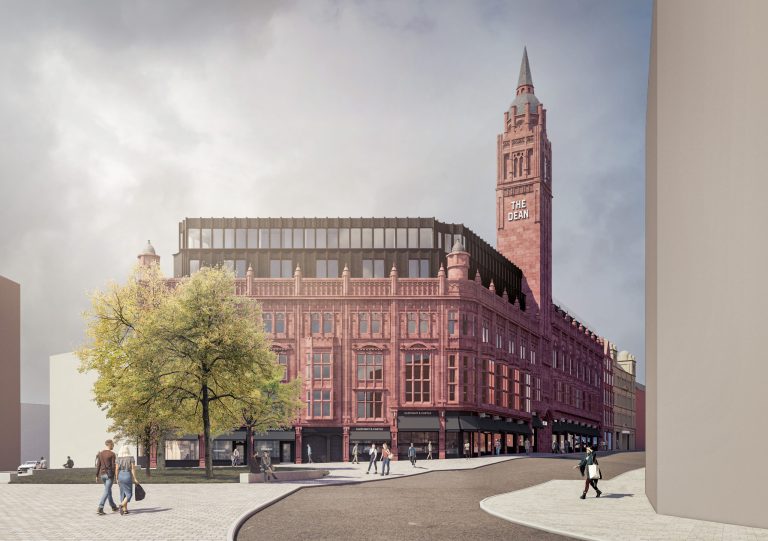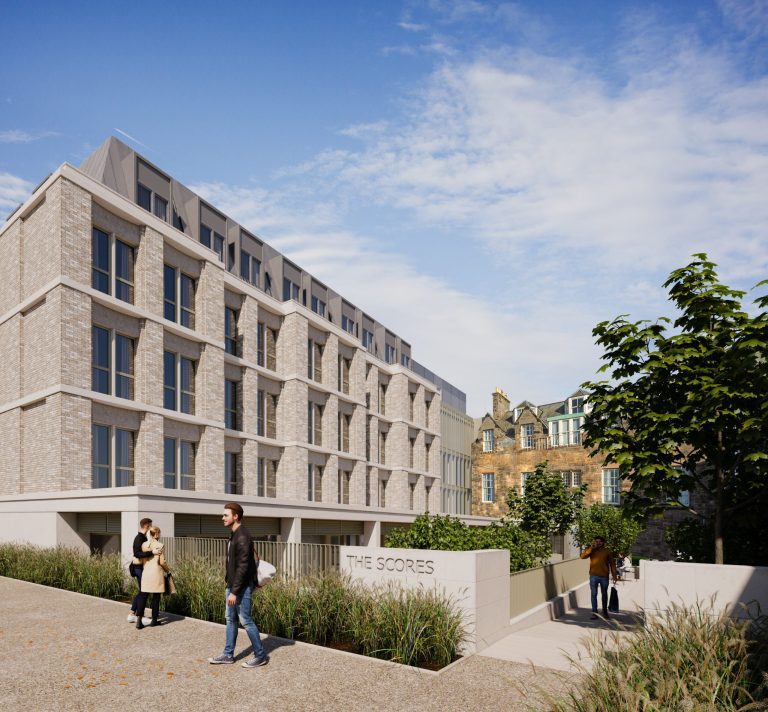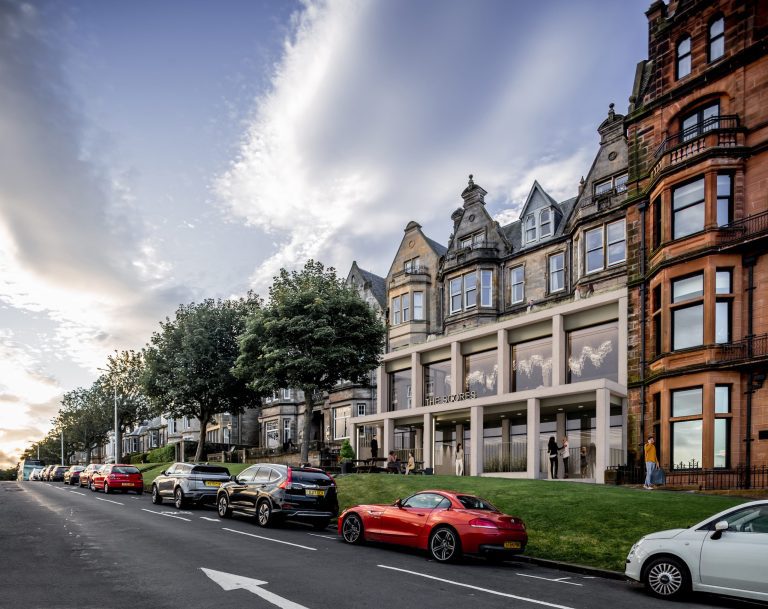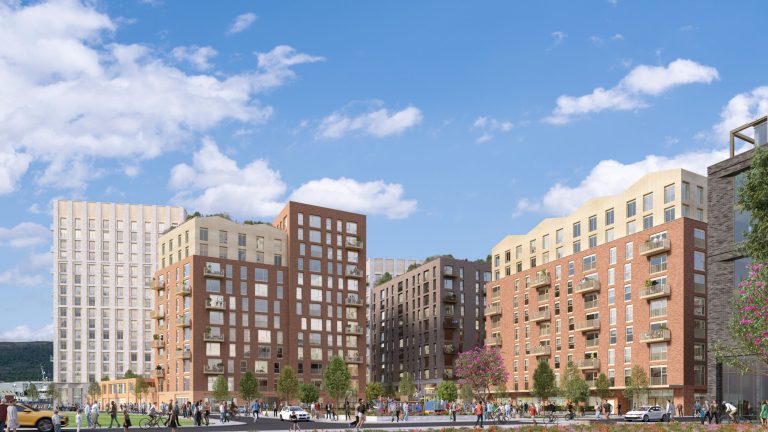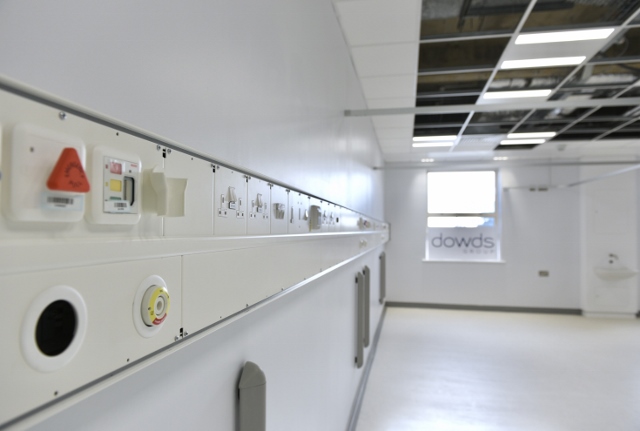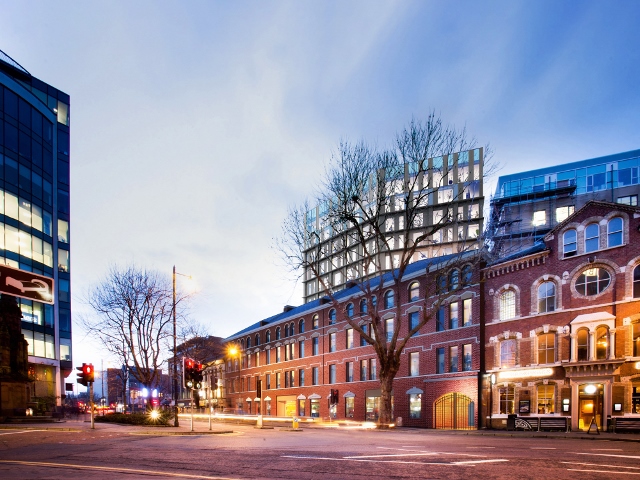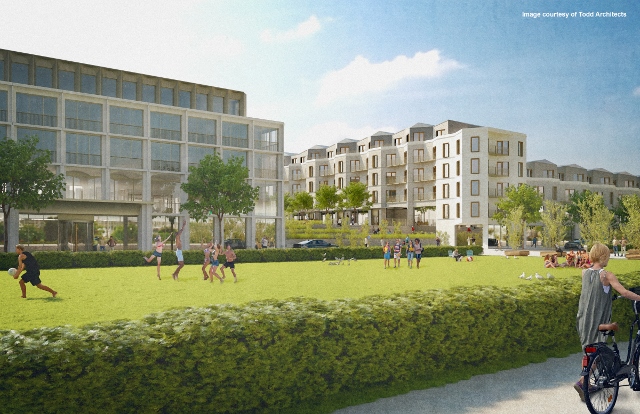TODD Architects has submitted a planning application for 780 new homes at Queen’s Island in the heart of Belfast’s Titanic Quarter. On approval, the multi-million-pound scheme known as The Loft Lines would become one of the largest new residential construction projects in the UK and forms part of Belfast’s wider ambition to deliver over 31,500 new homes in the city by 2035. The Loft Lines is being delivered by Lacuna Developments and Watkin Jones Group in partnership with Titanic Quarter Limited and Belfast Harbour and will comprise an integrated mix of private rented, social and affordable apartment homes. A generous 20 percent will be housing association homes. The accommodation aims to deliver a level of residential amenities unseen in Belfast to date, with proposals including resident lounges, sports and recreational spaces, gyms, flexible working space, private dining spaces, games rooms, cinema rooms and children’s play areas. The development will be fully managed with wi-fi, amenities, gym and other extras included in residents’ rent. The 3.8-acre site has been configured into three blocks of apartments enclosing a one-acre public park and has been designed by TODD Architects to create a new community; a place for residents and visitors to enjoy, with green space, the water’s edge promenade and urban walkways prioritised over cars and roads. The buildings draw reference from Belfast’s industrial past and distinctive docklands rooflines to reflect the history of ship building and fabrication that once resonated on the site. Andrew Murray, Director, TODD Architects said: “Whilst our design for The Loft Lines respects the important industrial heritage of the site, it also looks to the future of urban living, creating a vibrant lifestyle-first community that encourages sustainable and healthy living. This new riverside community says everything about Belfast’s confidence and ambition and we are proud to play a continuing role in the development of this evolving city. Thanks to our clients Lacuna Developments and Watkin Jones Group for their vision and the exciting brief, as well as the constructive support from Belfast City Council during pre-application discussions for this important regeneration project.” Alex Pease, Chief Investment Officer of Watkin Jones Group, said: “The Loft Lines will be a fantastic place to live and a major draw for people to the Titanic Quarter, as well as help to cement Belfast’s fast-growing reputation as one of the world’s most dynamic cities. “The places we build are designed to generate long-term value for the community over many decades and I’m thrilled at the prospect of seeing people make their home here.” The starting point for the design proposals was an ambition to create buildings that engage with the heritage of the Titanic Quarter as it transitions to a vibrant mixed-use community. A palette of clay-based materials has been specified with tones of reds, pinks and browns creating three distinct urban blocks that will be named after the technical skills of those who planned out the life-sized plate patterns of ships on floor of the shipyard’s mould loft, which once stood on the site of the proposed scheme. The three residential buildings have been designed to maximise views to the waterfront and increase natural light levels. Each block has a distinctive communal courtyard, designated as private residential amenity space, with room for informal seating and planted gardens, high-quality paving and materials and spill-out areas for gym classes. The ground and first floors have been planned to create ample space for community-based shops, a creche, local cafes and restaurants, a gym, startups, young companies and local community innovation. The entirety of the waterfront promenade will benefit from active frontages, not only providing useful services and businesses, but also helping to ensure that public areas are welcoming and safe for people of all ages. At the heart of The Loft Lines site is South Yard Square, a one-acre public area and urban woodland with a vibrant blend of smaller active spaces. The Square will be set at a lower level to provide additional shelter and a safe setting for all ages, with different seat areas for play or to take a break, surrounded by formal and informal planting, grass lawns and paths. Perfect for exercise classes and outdoor events, the aim is for the space to become a night-and-day location for everyone to share and enjoy. The proposals include a new 12m-wide 1km long waterfront promenade and a safe, shared pedestrian and cycleway running along the quayside. The promenade has been designed to link the site and the wider area around the Titanic Quarter, helping to create a more accessible location. The developers are working with Maritime Belfast to ensure The Loft Lines section of the Maritime Mile is enriched by art, nature and history, celebrating the area’s industrial heritage and connecting to other features across Queen’s Island and into the city. Connecting South Yard Square and the waterfront promenade, is a central boulevard. This pedestrian-prioritised walkway celebrates The Loft Line’s distinctive historic layout lines. This unique pattern is embedded in the fabric of the boulevard, and repeated in the walkways and spaces between buildings across the site. The developers have also committed to delivering a sustainable, low-carbon development with each building installed with the latest heat pump technology to reduce the site’s reliance on fossil fuels and helping to future proof the development. In line with the Belfast Agenda, which has set a target of a 15% increase in the use of sustainable transport by 2035, The Loft Lines will offer several sustainable travel measures, including ground-floor bike stores with wash down and repair facilities and will aim to reduce the reliance on car-parking with the promotion of other active travel measures.





