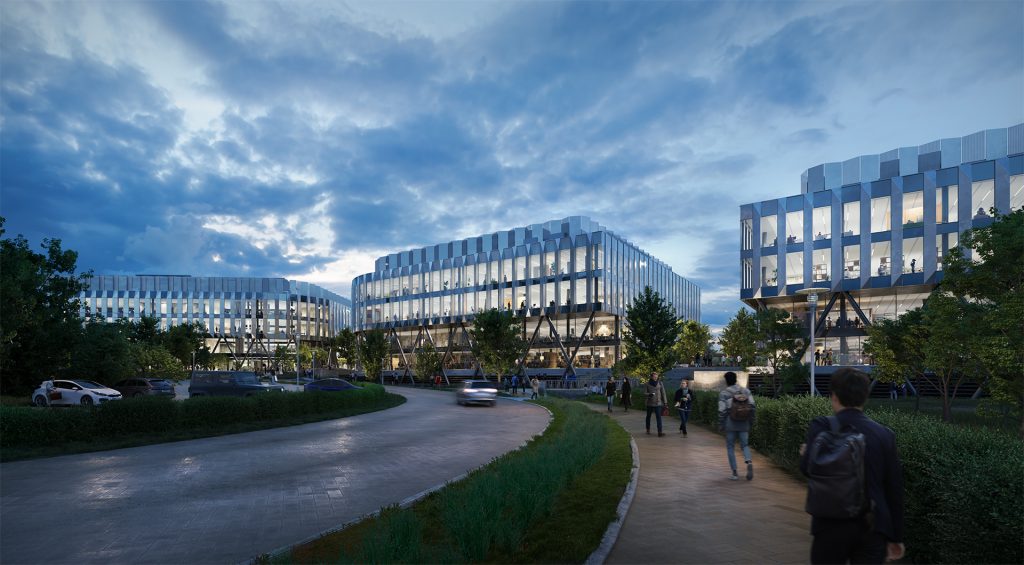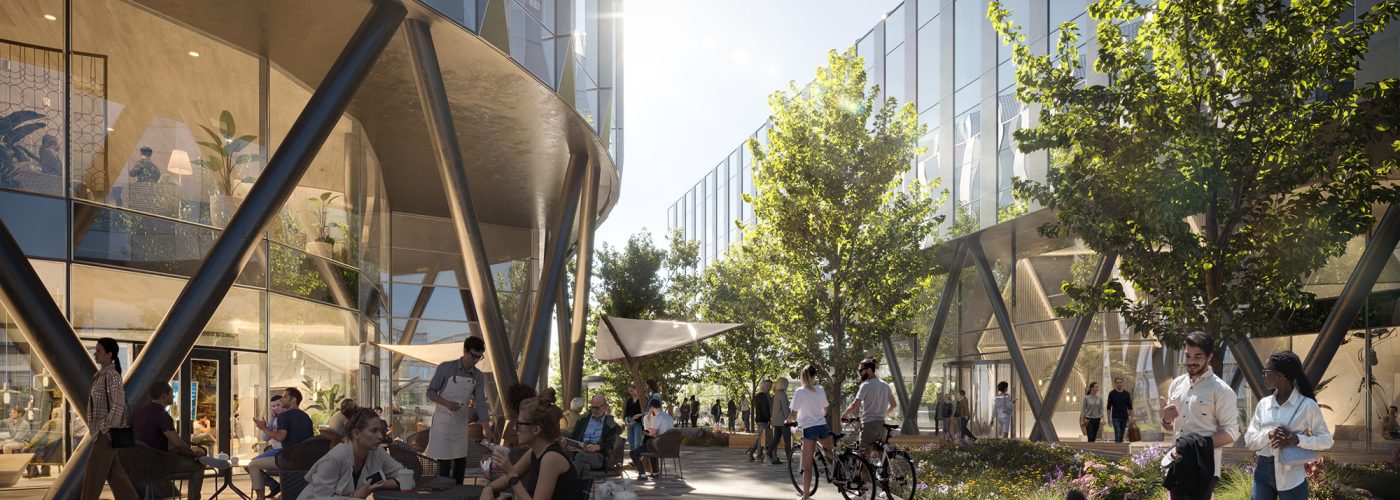Oxford City Council have approved plans for three new buildings on The Oxford Science Park (TOSP), totalling over 400K sq ft. Designed by Scott Brownrigg, each building will provide headquarters – office and laboratory facilities – for leading science and technology companies.
The Oxford Science Park is majority owned by Magdalen College, Oxford, and is at the heart of its strategy to support discovery, innovation and entrepreneurship. The project team consists of Architects and Interior Designers – Scott Brownrigg, Project Managers – Bidwells, MEP Consultants – Hoare Lea, Structural Engineers – Campbell Reith, Planners – Savills, Cost Consultants – Alinea and Ecologists – MK Ecology, Landscapers – McFarlane Associates.
The strong performance of the office and lab markets over the last six months highlights the potential of science and tech for the UK economy. The expansion plans of fast-growing science companies have been stalled as they wait for available laboratory stock to come forward. The Oxford Science Park’s 86,000 sq ft Iversen Building, due for completion in summer 2023, is the next laboratory building to complete in Oxford versus demand for nearly 2 million sq ft in Oxford and Cambridge, according to Bidwells’ latest research.
Plots 23-26 on The Oxford Science Park are part of long-term, ambitious development plans to help meet this demand through the creation of exemplary additional office and laboratory space over the next three years. This additional capacity will support the growth of existing occupiers, providing flexibility with their space requirements, and enabling new companies to join the Park’s unique community.
In reinforcing Oxford’s position as a world-leading centre for scientific discovery and invention, the buildings are designed to the highest quality with wellbeing, biodiversity and sustainability at the heart of the design process. Walkable pedestrian areas are key to the design. The four-storey buildings will feature active frontages with cafés and co-working spaces at ground level, and define a range of external working and amenity spaces between them. The below podium parking is screened from the pedestrian realm by active frontages and massing.
The landscape design creates a fully biodiverse habitat featuring native species and improving the existing condition, whilst brown roofs where possible are being included on each building. Careful modelling of each building’s orientation and facade ensures excellent levels of internal natural light, with passive design principles that reduce the need for cooling as much as possible. Use of steel and cement based materials within the buildings is minimised while the design itself is highly adaptable, and can be demountable and redesigned for future re-use.
Use of stairs is promoted rather than lifts to encourage not only physical wellbeing but serendipitous interactions, critical in research and collaboration. ‘Views out’ from permanent workspaces are encouraged, with designs and internal layouts that support this feature for occupant wellbeing.
Rory Maw, CEO of The Oxford Science Park, said, “Following very constructive discussions with Oxford City Council, we are delighted to have planning permission for these three new high performance laboratory and office buildings on Plots 23-26. I’d like to thank our occupiers and the local community for their support and everyone on the project team for their hard work towards this important milestone. With The Iversen Building due for completion this summer and plans for the Ellison Institute on Plot 18 submitted for approval, The Oxford Science Park is securing its position as the leading centre of innovation activity in Oxford.”
Ed Hayden, Director at Scott Brownrigg said: “This 400,000sqft laboratory development will provide much needed high specification wet lab space, securing the future of life science in Oxford.
Congratulations to the entire team who worked seamlessly in a fully collaborative environment to achieve this design permission in record time.”
Richard Todd, Head of Oxford at Bidwells said: “There’s a desperate need to deliver this specialist space in the coming 18 months. Global demand for Oxford labs hit record levels in 2022 with our own research identifying 860,000 sq ft of requirements from life science and technology companies.
In response, the team has worked tirelessly to take this transformational scheme through design and an immersive planning consultation process leading to a positive determination in just under a year. We are extremely grateful for the level of collaboration and engagement with both the community and specifically the city council whose support and thorough challenge has led to a much improved scheme and exemplar life sciences offer.”
The scheme is due to start onsite in the summer of 2023, with the first stage due for completion in 2024.

Building, Design & Construction Magazine | The Choice of Industry Professionals





