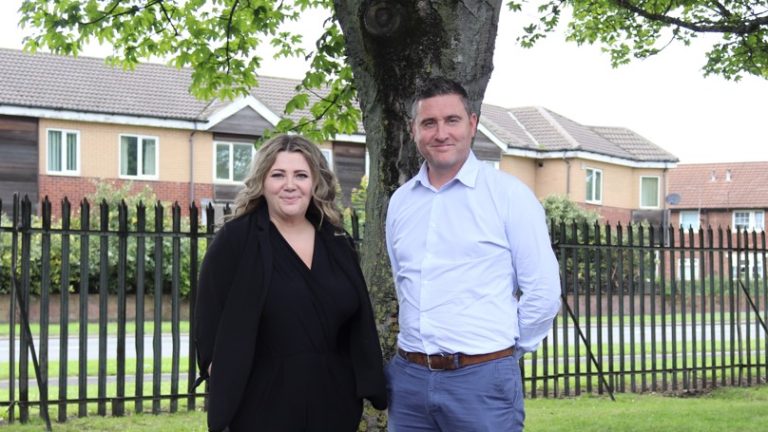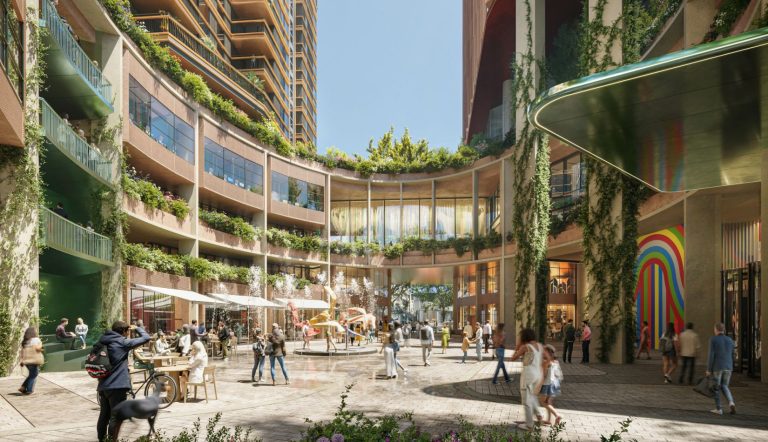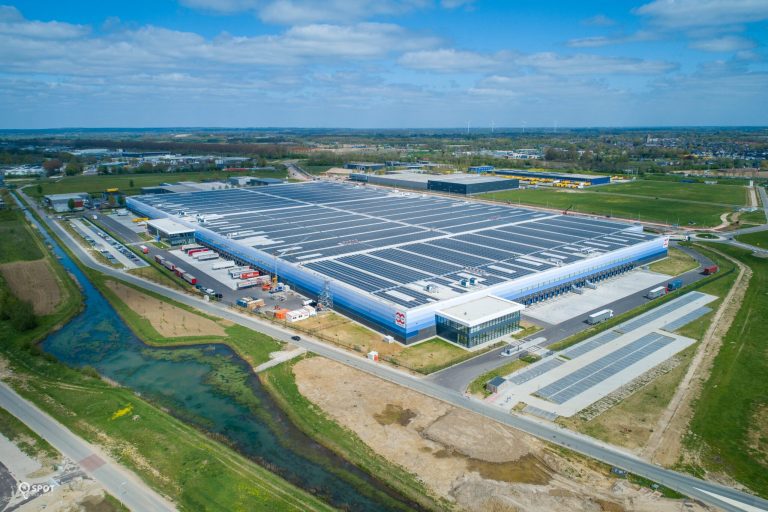Global real estate developer, Hines, has submitted a planning application for a mixed-use project to develop 18 Blackfriars Road, Bankside, London. The site sits in close proximity to the River Thames and is set among some of London’s best loved cultural institutions including the Tate Modern, National Theatre, and the Southbank Centre. Designed by Foster + Partners, the proposed development will centre on a vibrant, new public space, delivering two residential buildings that provide over 400 new homes on site, including 40% on-site affordable homes. The office building moves away from an all-glass design and has a series of bustles gradually reducing in size to the top. The concept is to provide a new form of architecture, departing from the traditional flat tower office building. The proposed use of colour on the façade, terraces and utilisation of natural light throughout change the concept of office buildings, and tech-enabled offices address the demand for premium quality space that support employee wellbeing in a post-Covid world. In addition, there will be 20,000 sq ft of affordable workspace aimed at supporting local and socially minded enterprises. The proposals advance an existing consent on the site for two towers (the tallest of which was 184.2m) by providing three buildings (45, 40 and 22 storeys above podium), with the new office building being the tallest at 199.28m. The design of the public space – the Rotunda – seeks to enhance the existing Blackfriars streetscape. A podium at the base of the new buildings will include retail and food outlets, office and residential amenities, cultural and performance facilities, educational spaces, as well as other flexible uses. At ground level, three interconnected spaces – the Rotunda, Hatters Yard and the playground – aim to create a thriving new social space for London. The Rotunda will hold publicly accessible events linked to Hatters Yard, a new pedestrian connection to the Mad Hatter public house. Hatters Yard will feature the opportunity to hold food stalls and display public art. The design aims to minimise embodied carbon and is targeting a 20% to 30% improvement against the GLA benchmark. The development is designed to avoid all on-site emissions, using an all-electric strategy with ground and air source heating and cooling, and therefore its operations are targeting net-zero. The project will also target new standards of health and well-being. Ross Blair, senior managing director and country head of Hines UK, said: “We’ve been working hard with our architects, the local community and other key stakeholders to bring this land, which has been undeveloped for 20 years, back to life. “Occupiers are demanding more from their spaces to attract and retain the best people, the lines have blurred between workspace, wellness and leisure, and our design truly responds to these needs, offering an inspirational mix of spaces that foster collaboration. In many places around the world, Hines has successfully delivered environments which connect with the local community through a rich arts and wellbeing programme for the benefit of generations to come. “The significant investment we are planning underlines our firm belief in London, and its enduring appeal as a global centre for business. We believe that our proposals for 18 Blackfriars Road will add significant value to the already established growth story of the Southbank and Bankside neighbourhoods, and as a long-term owner and operator we are deeply invested in the future success of the site and the benefits it will bring to the Southwark community.” Building, Design & Construction Magazine | The Choice of Industry Professionals














