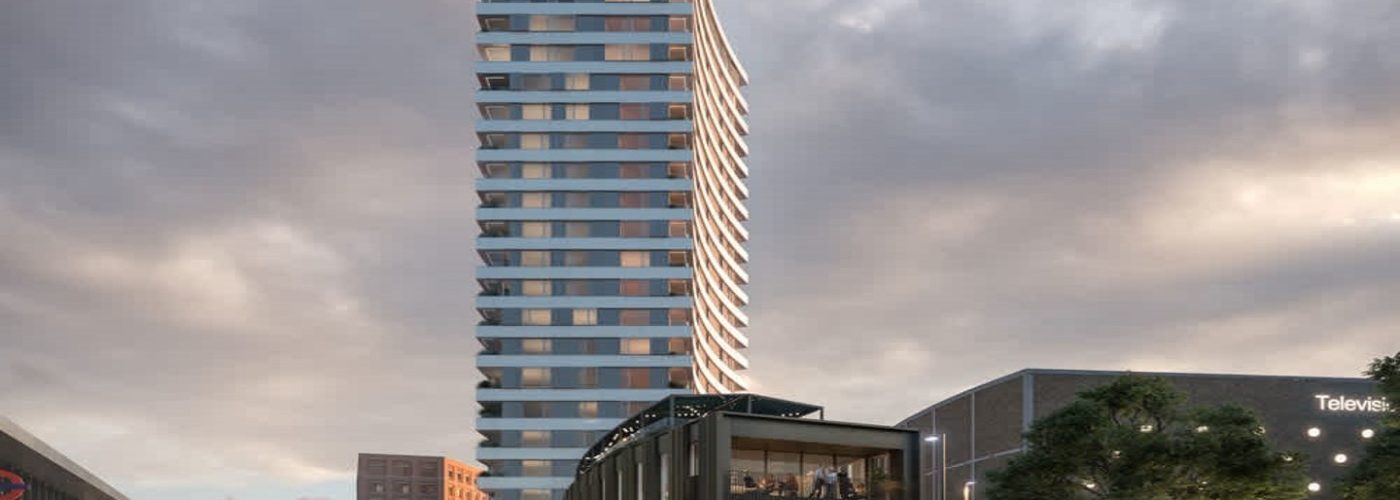Construction work has commenced on two new residential buildings at Television Centre in White City, London. With Mitsui Fudosan UK and Stanhope, as the development manager, Multiplex has been appointed as the construction manager and completion is scheduled for mid-2027.
The two buildings at the Television Centre – the nine-storey ‘Scenery House’ designed by architects dRMM, and the 25-storey ‘The Ariel’ by AHMM – comprise a total of 347 apartments and townhouses.
The accommodation will range from studios to four-bed townhouses with a complementary range of amenities designed by both MSMR and Sella Concepts including residents’ lounges, a screening room, co-working spaces and meeting rooms, as well as a private dining room and roof terrace. Particular attention has been paid to greening the areas in and around the buildings. Landscape architect, Gillespies, has designed a courtyard garden, rooftop terrace and pocket park between the two built elements of the scheme.
The announcement comes as Macfarlane Place, the first building in this development phase, nears completion. The scheme will provide 142 affordable homes for Peabody across two predominantly brick buildings designed by Maccreanor Lavington. This brings the number of Stirling Prize winning architects working on the iconic development to three (including AHMM and dRMM) – reflecting Mitsui Fudosan’s commitment to the very best in British architectural design.
Building, Design & Construction Magazine | The Choice of Industry Professionals





