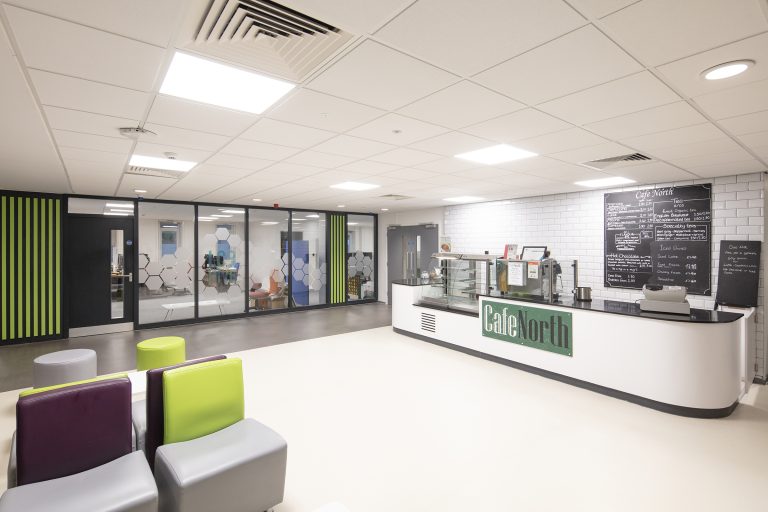Construction has commenced on an energy-efficient Community Diagnostics Centre in Hereford, which will provide a calming and reassuring environment for diagnostic imaging and testing. Designed by Architype and Medical Architecture for Wye Valley NHS Trust, and being constructed by Speller Metcalfe, the £18 million centre is part of a national initiative to boost NHS diagnostic capacity by providing Community Diagnostic Centres (CDCs) in local communities across the country. By conveniently locating the new facility close to people’s homes, the service will be more accessible and reduce the need for hospital visits. It will also relieve capacity pressures and waiting times at hospital-based diagnostic facilities. Sustainable design using Passivhaus principles Alongside their expertise in healthcare design, the design team members were selected for their knowledge and experience in designing to Passivhaus standards. Passivhaus design standards combine principles such as high thermal efficiency, airtightness and mechanical heat recovery to reduce carbon emissions and greatly improve a building’s energy performance. This has the benefit of significantly reducing the operational costs of the building, providing long term savings to the NHS estate. These principles also provide a robust framework to easily achieve the Trust’s other sustainability targets, including exceeding the NHS Net Zero Carbon Building Standard and achieving a BREEAM Excellent rating. Effective spaces for staff and patients In consultation with a wide range of NHS stakeholders, the building’s internal spaces have been designed to meet the specific technical, and safety requirements of a cutting-edge diagnostic facility. Spaces for MRI, CT and X-ray imaging, which require protective shielding and heavy, vibration sensitive items of equipment, are located on the ground floor. This ensures an efficient structural engineering solution can be adopted, and it enables easy access for patients from the public waiting and reception area. Spaces for patients to consult with clinicians are provided on the first floor alongside the staff welfare facilities where generous views and natural daylight create a positive environment for wellbeing. Rooms are arranged using a set of standard templates, both for improved efficiency and so that the building can be easily (and cost-effectively) adapted to accommodate future changes to service requirements. Creating a patient journey that promotes wellbeing A double height atrium directs visitors towards the entrance with its bright, welcoming reception and waiting space. The atrium is defined by natural finishes and a large-scale artwork creating an internal landmark which aids orientation on the ground and first floors. This supports the use of simple and intuitive signage and wayfinding, removing unnecessary visual clutter, and enabling the interior to adopt a more familiar and less institutional character. The building’s interior has been designed with a calming palette of materials and finishes to support positive patient experiences, subtly comforting those who may otherwise be anxious about a diagnostic procedure. Attention has also been paid to details that create a high-quality workplace, to aid the recruitment and retention of NHS staff. A distinctive identity with lasting purpose Externally, a black standing-seam metal cladding has been selected as the primary material for the elevations. This provides a contemporary interpretation of the local industrial context, whilst creating a distinct identity which aids navigation to the site. As visitors approach the diagnostic centre, softer timber details become apparent within the outside canopy, and the window/door reveals. Vertical timber cladding elements beneath the canopy frame the main entrance providing a clear destination. All materials have been selected for their longevity and their ability to age well as part of a holistic sustainability strategy. Mark Barry, Director at Architype, said: “It is very exciting to be constructing another public building and further improving services in our local city, following a 3-year period innovation in the healthcare sector working alongside Medical Architecture” Mark Nugent, Associate Director at Medical Architecture, said: “This building reflects the collaborative approach of the client, contractor and the design team members, who have all strived towards the shared ambition of a more sustainable development approach, which has the potential to reduce revenue costs, as well as carbon, across the whole NHS estate.” Alan Dawson, Strategy and Planning Officer at Wye Valley NHS Trust, said: “Our patients deserve the highest quality care, and this centre will be instrumental in speeding up the diagnosis of illnesses like cancer and heart disease to ensure they are treated more quickly. There’s no doubt that the new centre will lead to improved patient experience and outcomes and will contribute to shorter waits for people from Herefordshire and beyond.” Adrian Speller, Director at Speller Metcalfe, said: “The new facility will usher in a new level of diagnostic service for Herefordshire and will mean a reduced risk of cancellations and it will deliver a more personalised experience for patients by providing a single point of access to a range of services in the community” Building, Design & Construction Magazine | The Choice of Industry Professionals














