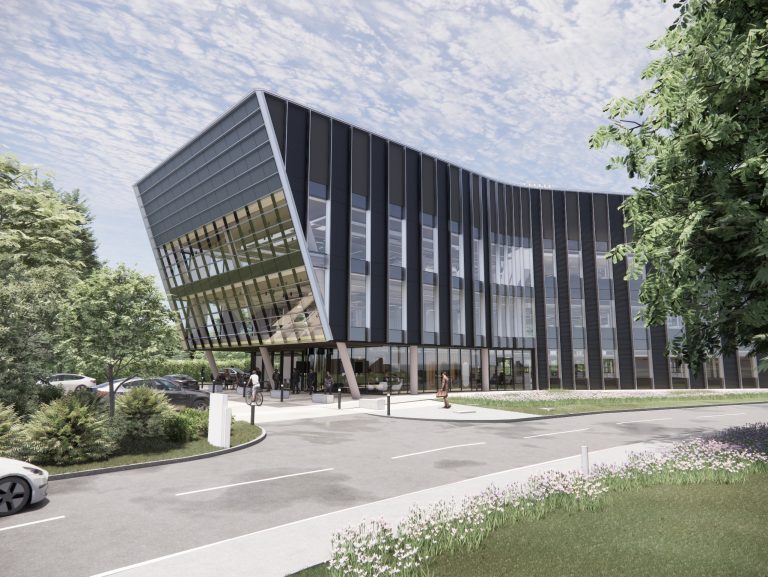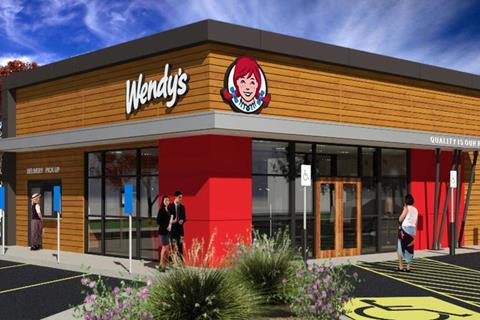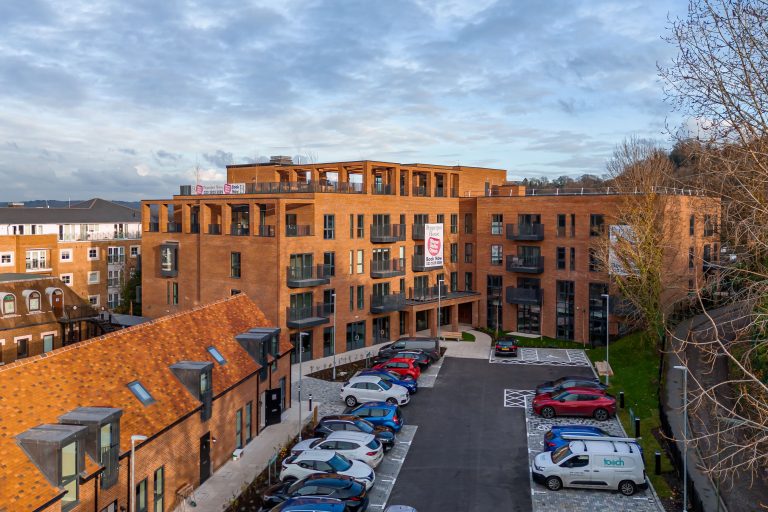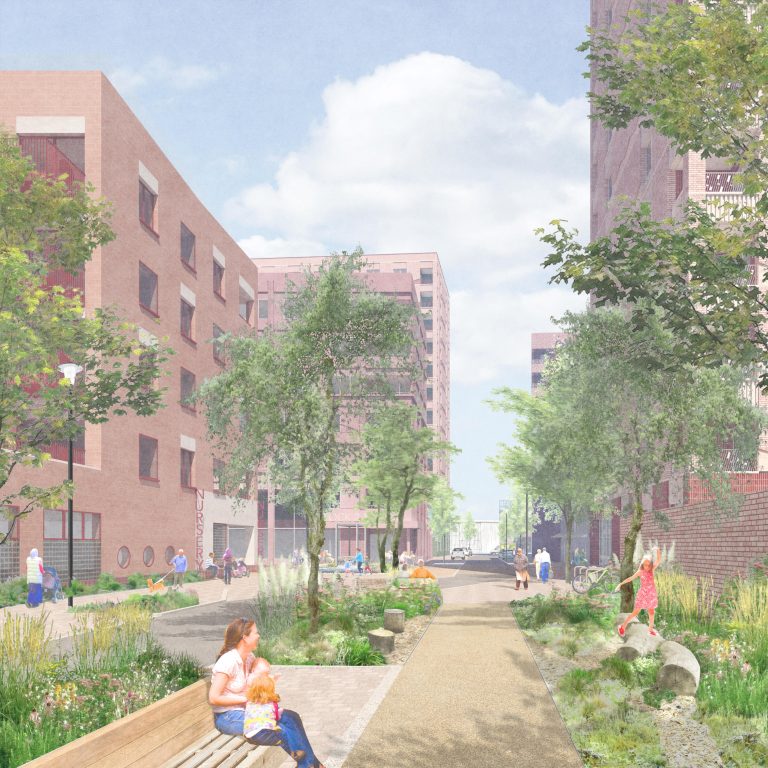City of Edinburgh Council unanimously grants planning consent ‘in principle’ for 205-acre west Edinburgh site Plans include space for 7,000 new homes – plus two schools, a hotel and commercial, retail & community facilities. One of the most significant and sustainable urban expansions of Edinburgh in a generation is set to proceed following planning approval by the City of Edinburgh Council (CEC). Councillors at CEC’s Development Sub Committee on Wednesday (4 December) voted unanimously to grant planning consent ‘in principle’ for the entire 205-acre ‘West Town’ site in a move which is set to significantly tackle Edinburgh’s well publicised housing emergency. Developed by West Town Edinburgh Ltd, the site is located between Ingliston Park and Ride and the Gogar Roundabout at the capital’s western gateway and is regarded as one of the most strategically important development areas anywhere in the UK. The £2-billion project will become the biggest, single homes-led development in Edinburgh in modern times, whilst providing an outstanding quality of life in a brand-new, sustainable ‘20-minute’ neighbourhood. Development plans follow guidelines set out by CEC’s City Plan 2030 which identifies the area as having the potential to become a vibrant, high-density city extension with a capacity for 7,000 new homes. This includes the largest investment in social housing for Edinburgh in recent years, delivering some 2,500 new affordable homes. Proposals for West Town also span the necessary employment, commercial, leisure and community facilities required for a modern mixed-use community. This includes space for a primary school for up to 630 pupils and a high school for up to 1200 pupils, a 300-bed hotel and 300-apartment student accommodation. There will also be 450,000 sq. ft. of mixed-use amenity space including medical provision, civic and community areas – plus bars, restaurants, cafes, retail, commercial and office space. Transport provision will focus on a new tram stop in the centre of the development linked to the Edinburgh Tram route running directly through the site, together with an integrated bus service. There will also be 27-acres of open green space – including a 5.5-acre central park, several pocket parks and a wildlife corridor criss-crossed by cycle, running and walking tracks. West Town Edinburgh Ltd was formed in April 2021 by Drum Property Group to progress development of the site. Welcoming the planning approval, Graeme Bone, Drum’s Group Managing Director said: “This planning consent is the next significant milestone in our journey to realise the ambition we share with the Council, as agreed in the City Plan 2030, to deliver a major transformation of the west of Edinburgh. We now have the once-in-a-generation opportunity to make West Town an exemplar, sustainable 20-minute neighbourhood on a par with the best new developments taking place anywhere across the UK and Europe. “The amount of space on the site, combined with its superb location, allows for a natural extension of the city, providing 7,000 mixed-tenure homes and new jobs in a well-designed 20-minute neighbourhood. West Town also has direct access to some of the best public transport in Scotland – the tram line travels through the site and there are integrated rail, cycle and road connections, creating a strategic gateway for the west of Edinburgh.” He added: “Drum has a proven track record of delivering high quality large-scale communities across Scotland and our ambition for the area matches that of the City of Edinburgh Council. We look forward to continuing to work with the Council to advance our shared vision to create a new, sustainable urban quarter for the city.” The phasing of development will be determined through the submission of a ‘phasing framework’, as required in CEC’s proposed conditions. Once this framework is agreed, West Town Edinburgh will submit detailed planning applications for each construction phase, subject to appropriate consultation and eventual CEC determination. Initial phases will be focused on the new tram stop, creating a town centre early in the development together with homes, a new school and commercial, community and amenity spaces. The West Town planning approval followed a successful 12-month consultation programme which included online and public consultation events and a programme of local stakeholder meetings. For more information on West Town, visit www.west-town-edinburgh.com Building, Design & Construction Magazine | The Choice of Industry Professionals














