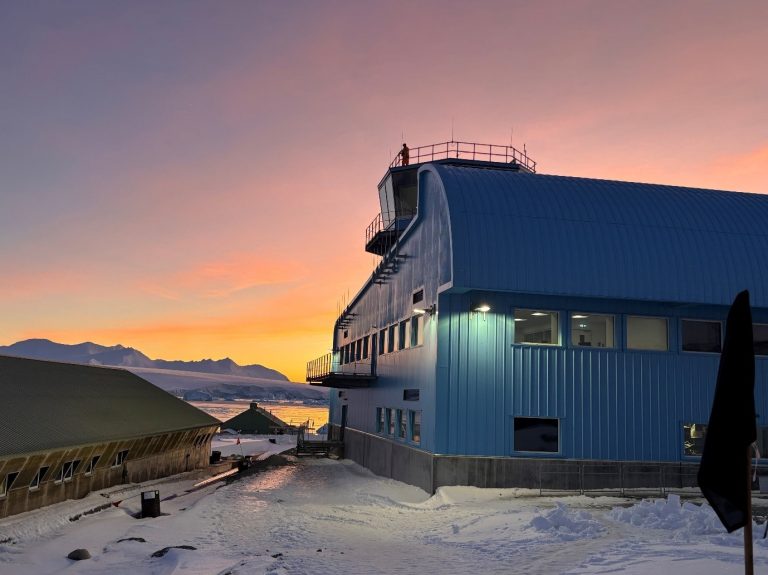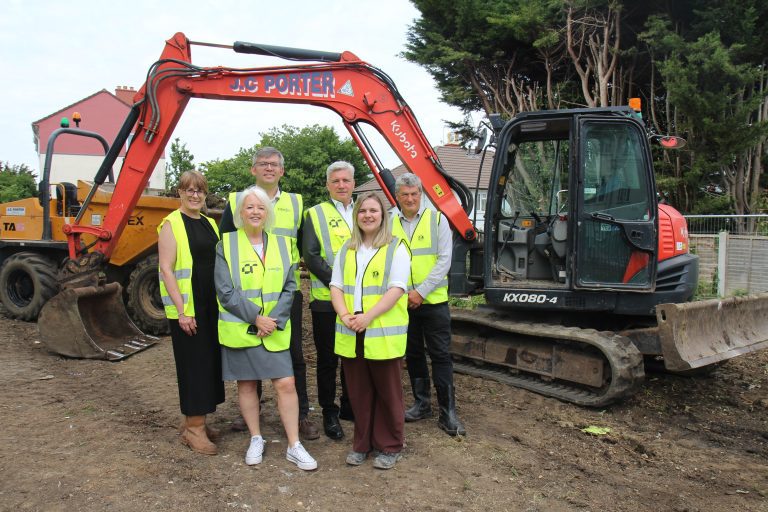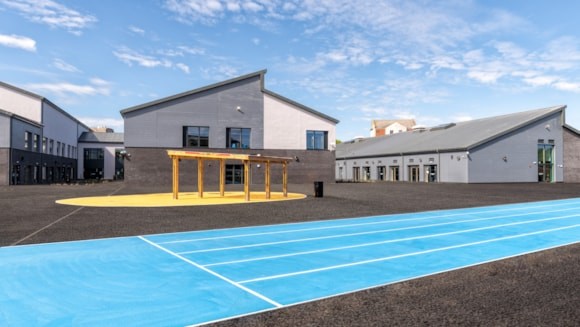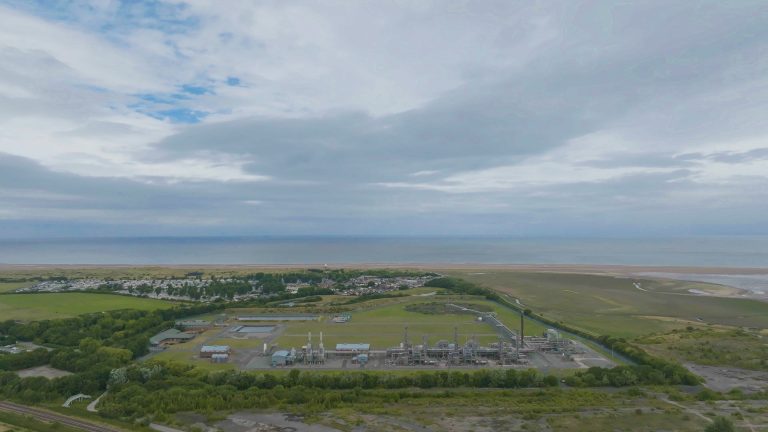RSK Group is continuing to support major UK carbon capture and storage (CCS) projects with eight RSK businesses appointed to contribute to the delivery of CO₂ transportation and storage infrastructure designed to facilitate the HyNet CO₂ pipeline. The RSK businesses have been appointed by United Living Group. Its subsidiary, United Living Energy Limited, part of its infrastructure services business (ULIS), has been selected by Liverpool Bay CCS Limited (LBCCS), a member of the global energy tech company Eni, as one of the primary contractors to deliver CO₂ transportation and storage (T&S) infrastructure. The ULIS project is worth approximately £250 million over a three-year period and will create 300 roles across the supply chain. United Living has said that the facility will be instrumental in enabling the landmark HyNet CO₂ pipeline, which aims to unlock a low carbon economy for North West England and North Wales. The pipeline will be the first step in unlocking the benefits and ambitions of the wider HyNet North West project and achieving the UK’s net zero target by 2050. The project comprises 34 km of new pipeline (with the additional repurposing of an existing 24 km) running from Ince, Cheshire, near RSK’s head office at Helsby, to Point of Ayr in North Wales. RSK’s support of this project follows the recent completion of another carbon capture initiative involving 12 group businesses. These RSK companies supported Heidelberg Materials UK’s successful planning application for the company’s Padeswood CCS project in North Wales – the first carbon capture enabled cement works in the UK. Speaking about the new Liverpool Bay CCS project, RSK Environment Director Rob Domeney explained that the HyNet CO₂ pipeline would take CO₂ captured by industrial emitters across the region and transport it through new and repurposed infrastructure to permanent storage in depleted natural gas reservoirs under the seabed in Liverpool Bay. RSK’s work began in September 2024 and is expected to continue until the completion of construction in June 2027. Rob said: “This project is incredibly exciting for RSK. The group has been working on pipeline and related projects for more than 30 years and has a long history of working at sites across the North West, including at Protos Ince, Stanlow and Padeswood. “We are also contributing to a large number of CCS projects nationwide at all phases of development, from optioneering, feasibility and consents strategy, through consenting, development consent order (DCO) and environmental impact assessment (EIA), to pre-construction and construction support. With this project, we are delivering against a series of deadlines with various DCO requirements and secondary consents, protected species licences and other inputs required before construction can commence. But this is where the teams’ experience really comes into its own and our ability as a group to pool our multidisciplinary resources is very effective.” He confirmed that RSK has been contracted to provide pre-construction and construction environmental support to the project. The wider RSK team includes environmental management staff seconded into the project to help deliver construction environmental management plans and related documentation and secondary consents such as environmental permits and to coordinate the various environmental teams involved. Rob added: “In addition, the project will use more than 50 RSK colleagues across the group to provide ecological surveys, licences and mitigation, archaeological mitigation, advice and support on ground contamination, mining, groundwater and surface water, flood risk planning, landscape design and management and noise, air quality and arboriculture inputs. “RSK Group companies supporting the project include RSK Biocensus (ecology), Headland Archaeology, RSK Geosciences (coal mining, contamination, surface water/groundwater monitoring and materials management plans), LDE (flood risk and hydrology), ADAS (arboriculture and soil survey), Stephenson Halliday (landscape design), RSK Acoustics and Ian Farmer Associates. “The project is in its early stages, with a number of survey teams on-site and ecological and archaeological mitigation in progress, as well as a comprehensive ground investigation programme. Headland Archaeology has 2 teams of archaeologists working on the project and expects its work will involve 276 archaeological trial trenches. Once the initial phases of our work are complete, we look forward to supporting the ULIS team into full construction.” Building, Design & Construction Magazine | The Choice of Industry Professionals









