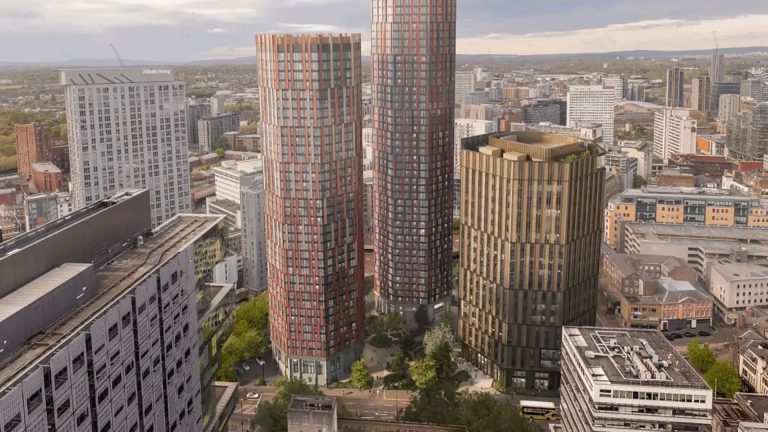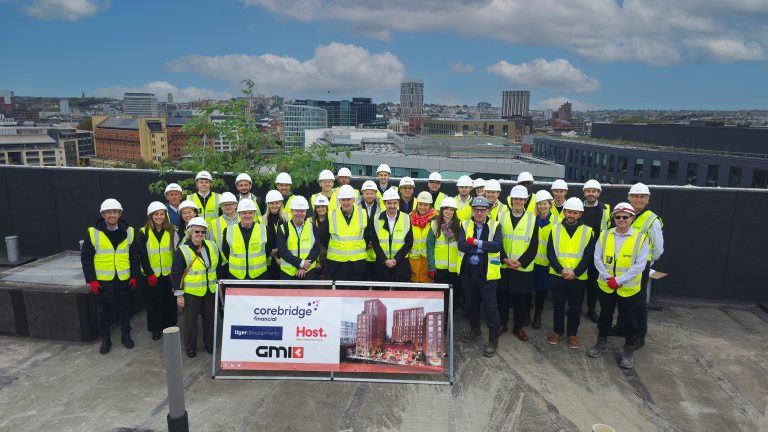GMI Construction Group PLC, a national award-winning UK contractor providing design and build capabilities, has reached a significant construction milestone as the final steel beam was raised into place during a traditional “topping out” ceremony for Avon Street, a £50 million purpose-built student accommodation (PBSA) scheme in Bristol’s Temple Meads Quarter. The landmark development, delivered on behalf of a joint venture between leading PBSA specialist Host and Corebridge Real Estate Investors, will provide 447 high-quality student bedrooms across two apartment blocks and a standalone mixed-use building. The scheme, created in consultation with Bristol City Council, occupies the former Chanson Foods site on Avon Street and was designed by architects Chapman Taylor. Adam Taylor, GMI Construction’s Regional Director in the Midlands, said: “It is a privilege to be delivering such a high-profile development in the heart of Bristol. Demand for well-designed student accommodation in the city has never been greater, and this scheme will play an important role in meeting that need. Avon Street also demonstrates the depth of expertise we have amassed in the PBSA sector, as well as GMI’s ability to expand into new regions while maintaining the same standards of quality and delivery that our clients expect.” Situated 200 metres from Bristol Temple Meads station and overlooking the city’s Floating Harbour, the 12-story project is located directly opposite the new Bristol University Temple Quarter Enterprise Campus, and, given the level of unmet demand from students currently unable to access PBSA in the city, will deliver much needed accommodations in the centre of Bristol. In addition, the project’s distinctive architecture references the area’s industrial heritage and neighbouring railway buildings, creating a new landmark for those traveling in and out of the station. John Nesbitt, Tiger Developments, Managing Director, said: “The topping out of Avon Street represents an exciting step forward that will transform the student living experience in Bristol. “The city faces significant pressure on student housing, and this scheme will make a real difference by providing much needed accommodations in a location that is second to none. Working alongside GMI, we are developing a project that combines architectural distinction with the modern facilities students want and need, ensuring it becomes one of the most desirable places to live and study in Bristol.” Kevin Reid, Global Chief Operating Officer and Head of Europe at Corebridge Real Estate Investors, comments: “Having developed or acquired nearly 5,000 beds of PBSA in the UK, we have a good perspective on not only where to invest but how best to do so. We are pleased to partner with Host and GMI on this exciting project.” The topping out ceremony, attended by key stakeholders from across the development team, marks a major achievement on the journey to final completion ahead of the 2026/27 academic year. Building, Design & Construction Magazine | The Choice of Industry Professionals









