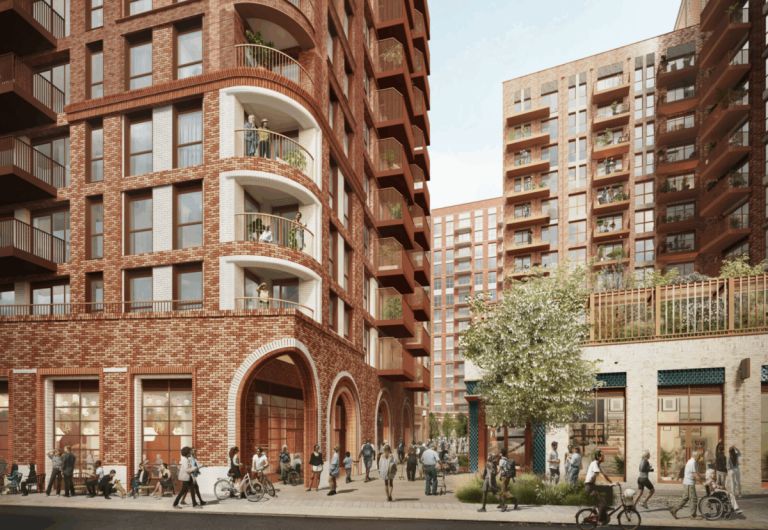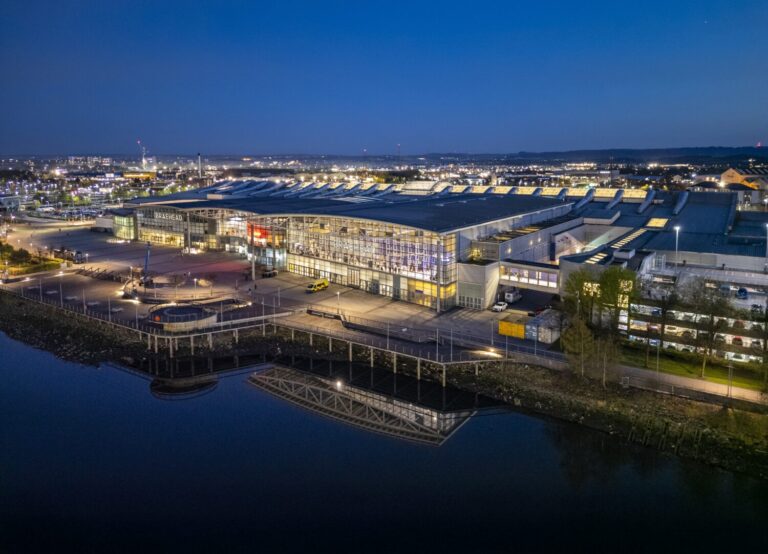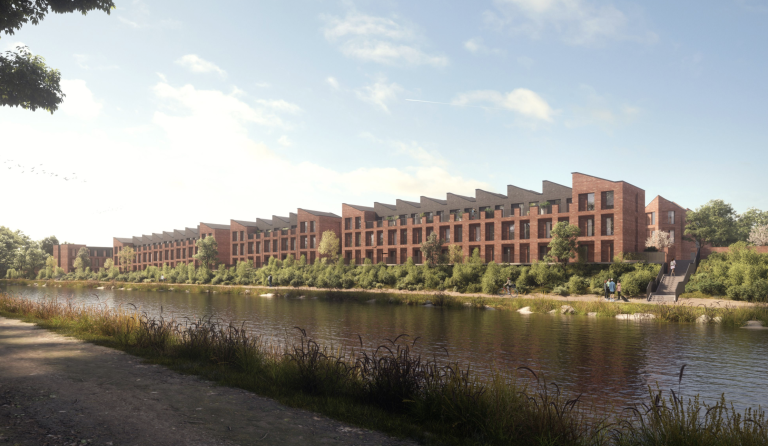Construction intelligence specialists predict renewed activity following false-start over the summer. Today, Glenigan | powered by Hubexo, one of the construction industry’s leading insight and intelligence experts, releases its widely anticipated UK Construction Industry Autumn Forecast 2026-2027. Predominantly focused on underlying starts (<£100m in value), unless otherwise stated, it contains a comprehensive overview of the future of the construction industry. The key takeaway from the Autumn Forecast, which focuses on the two years 2026-2027, is that, despite the aggressive geopolitical and socioeconomic headwinds which have picked up during Q.3 and Q.4 this year, the sector is still on course for recovery in 2026 and 2027. A Show of Strength Growth has been re-forecast. Following a period of international turbulence and domestic uncertainty, 2025 and 2026 figures have been revised down, with the former now in negative numbers (-6%) and the latter adjusted down a couple of percent since the spring (+8%). However, these relatively disappointing results are offset by predictions for 2027, where Glenigan’s Economic Unit foresee a 13% activity boost. Whilst the industry will be frustrated that a reversal of fortune will not come as quickly as thought back in May/June 2025, there will be a collective sigh of relief that the negative impact of international conflict, trade wars and policy speculation has not done more damage. Overall, the UK construction sector has done well to weather what has become a persistent storm, punctuated by aggressive peaks and troughs in activity, and is positioning itself to kickstart activity following next week’s Budget. Positive signals are making themselves heard within a variety of different quarters, with certain ‘verticals to watch’ emerging from amongst the present gloom. An atmosphere of anticipation The Glenigan Economics Unit foresees a rise in both private and public sector starts, with residential construction returning to positive figures after a blip over the summer and autumn of 2025. Likewise, the golden period experienced within the commercial office space over Q.3 and Q.4 is likely to continue into next year as more refurbishment work comes online. Equally, as consumer confidence (hopefully) resurges following the Chancellor’s upcoming Budget, we’ll see an uptick in discretionary spending, catalysing a boost for industrial projects as online shopping increases and more logistics and warehouse facilities are required. Hotel & leisure will also likely benefit as improved confidence and a rise in disposable income boosts consumers’ discretionary spending. In the public space, the Government will be hoping to kickstart a number of capital projects, especially around renewables, as well as deliver on its social housing commitments and promised increases in funding for health and education. More broadly, a renewed commitment to delivering Net Zero across state-owned assets by 2050 will present ample opportunity for contractors and subcontractors to seize on. Accordingly, Glenigan’s Economic Director, Allan Wilen says, “As with any Forecasts, it’s difficult to foresee unpredicted and spontaneous political and economic issues until they suddenly land, often completely changing the situation. The ‘will they/won’t they’ attitude that the professional and consumer landscape has taken towards trailed Government policy has done nothing to inspire confidence in the latter part of 2025. This is borne out by the dramatic performance decreases we’ve seen across our own Indexes since the summer, dashing any hopes of recovery by the end of this year. “However, the Chancellor has a real opportunity within this Budget to rebalance the situation and ensure that a kick-start into 2026 is not the false start we witnessed in the Spring of this year. There are some very encouraging signs already across different verticals and it will be up to the industry to take advantage of them and, in some cases, that might mean diversifying to meet more niche demands around low-carbon construction and commercial fit-out or even different building approaches and services; for example, addressing the changing needs of an ageing population. So, whilst we’re experiencing short-term struggles, we’re still confident of a brighter long-term picture.” **** Taking a more detailed look at the Forecast… Private Residential: Housing Market Holds Firm Following a very positive outlook predicted in June, figures have been reassessed, following a softening in market confidence and a drop in property transactions during Q.2/Q.3 2025. The initial rise in private housing starts during the first four months of 2025 proved short-lived. Following April’s stamp duty increase, starts fell back during the second half of the year. Apartment projects were especially weak as slow building safety regulator (BSR) approval delayed project starts. However, despite these setbacks, housing market activity has been broadly stable during the second half of the year. This has been supported by rising household incomes, with the number of mortgage approvals for house purchases close to their pre-pandemic average. The outlook remains positive. Stronger economic growth is expected to lift housing market activity over the next two years. Rising real incomes and further interest rate cuts are expected to lift house-buyers’ confidence from 2026. Furthermore, supply-side restraints are also expected to ease as the BSR reduces the backlog of projects awaiting approval, and planning reforms are expected to help release additional sites for development, supporting sector growth during the latter stages of the forecast. Private Non-Residential Verticals: A wealth of opportunity awaits Renewed growth is anticipated in 2026 and 2027, despite many verticals slipping back during 2025. Whilst the industrial sector suffered from a drop in manufacturing projects, this was offset by a spurt in warehousing starts. This growth neatly anticipates higher consumer spending and sustainable increases for this type of project. This, in turn, will likely see further demand for logistics and light industrial space from online retailers and third-party carriers. However, bricks and mortar retail will be slower to recover as operators face increased cost pressures from NI increases and the rise in the minimum wage. An overhang of empty retail premises is also deterring investment in new premises. Although, in the spirit of adapting to survive, this situation may also prompt landlords to refresh and repurpose existing excess retail space. As ever, supermarkets remain a














