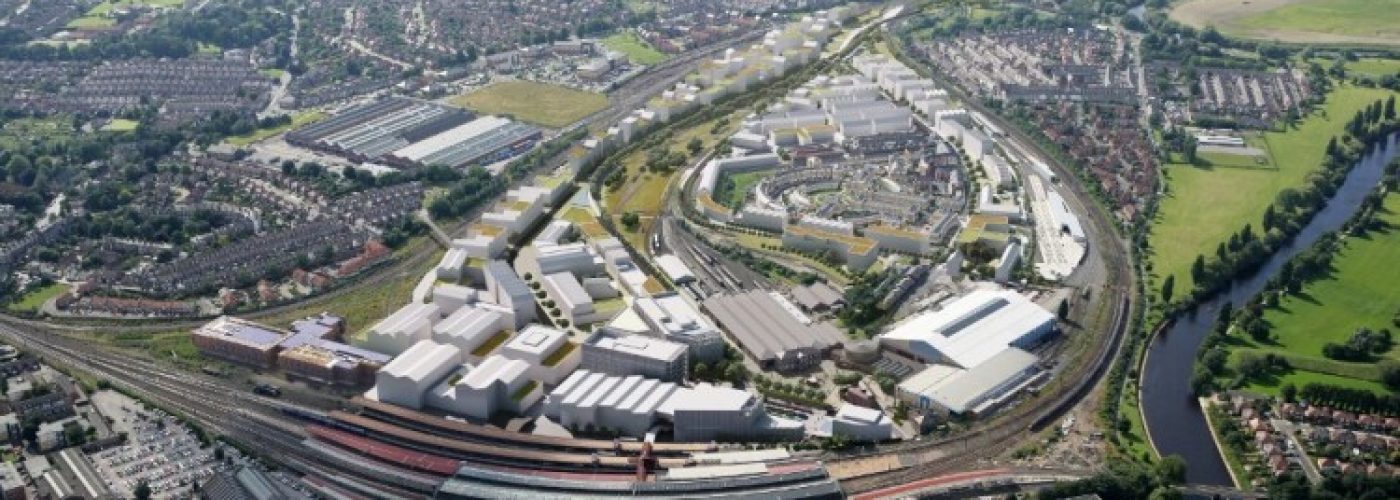The team behind York Central, one of the UK’s largest and most ambitious city centre regeneration projects, has announced the line-up of architects who will bring the scheme to life.
Allies & Morrison, the original masterplanner for York Central, will continue as lead architect. They are joined by seven other leading practices: Grant Associates, Sheppard Robson, Cartwright Pickard, Corstorphine & Wright, Haworth Tompkins, 3D Reid, and Re-form Landscape Architecture.
Led by joint venture partners McLaren Property and Arlington Real Estate, the £2.5 billion regeneration will transform a 45-hectare brownfield site behind York railway station. The scheme will deliver 2,500 new homes and up to one million square feet of office, retail, leisure, and hospitality space. Plans also include enhancements to the railway station and National Railway Museum.
The development is being brought forward by Homes England and Network Rail, the majority landowners, in collaboration with the City of York Council and the National Railway Museum. £135 million in government funding has already been secured for enabling infrastructure.
Allies & Morrison will maintain oversight of the overall vision and produce the site-wide design guide, as well as lead on a new Innovation Hub.
Grant Associates will lead on landscaping, including the central park, public spaces, and the long-term reimagining of the historic coal drops area. Sheppard Robson will design the 195,000 sq ft government office space commissioned by the Government Property Agency (GPA).
The residential components will be delivered by Cartwright Pickard, along with Corstorphine & Wright’s Leeds studio, which will focus on build-to-rent homes. Haworth Tompkins will take the lead on affordable housing.
3D Reid has been appointed to develop the site’s hotel offering and the western station entrance. Re-form Landscape Architecture will oversee the design of Museum Square and public realm in the first delivery phase.
Tom Gilman, Managing Director of McLaren Regeneration, said:
“Following a comprehensive competitive process involving both local and international firms, we have carefully selected some of the world’s leading architects and design specialists to work with us and bring our ambitious vision for York Central to life.
Key to our decision-making was ensuring they had a proven track record in delivering large-scale regeneration schemes and a strong understanding of York and its unique character.
Now, we are excited to begin this next stage of delivery, working closely with our design team, partners and the local community to create a vibrant, sustainable new neighbourhood for the city.”
Building, Design & Construction Magazine | The Choice of Industry Professionals





