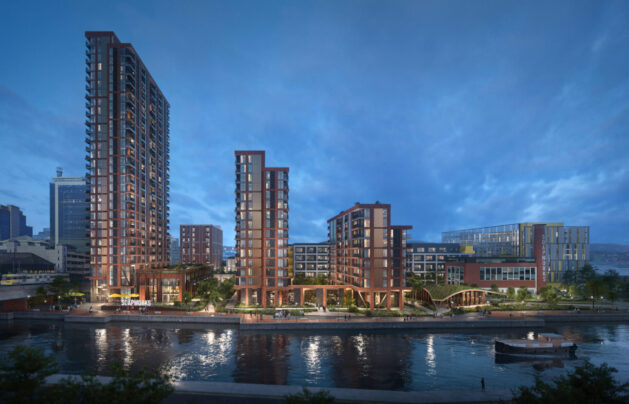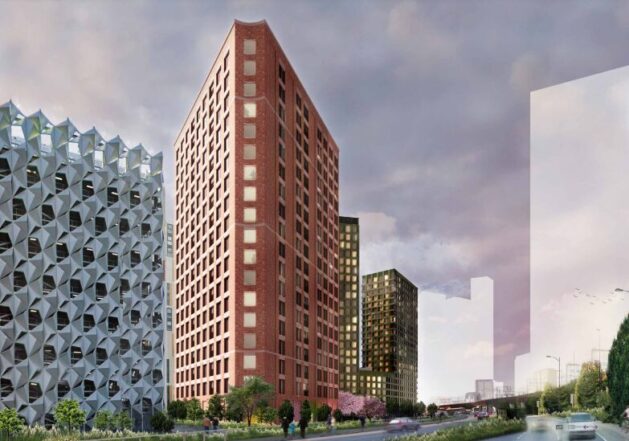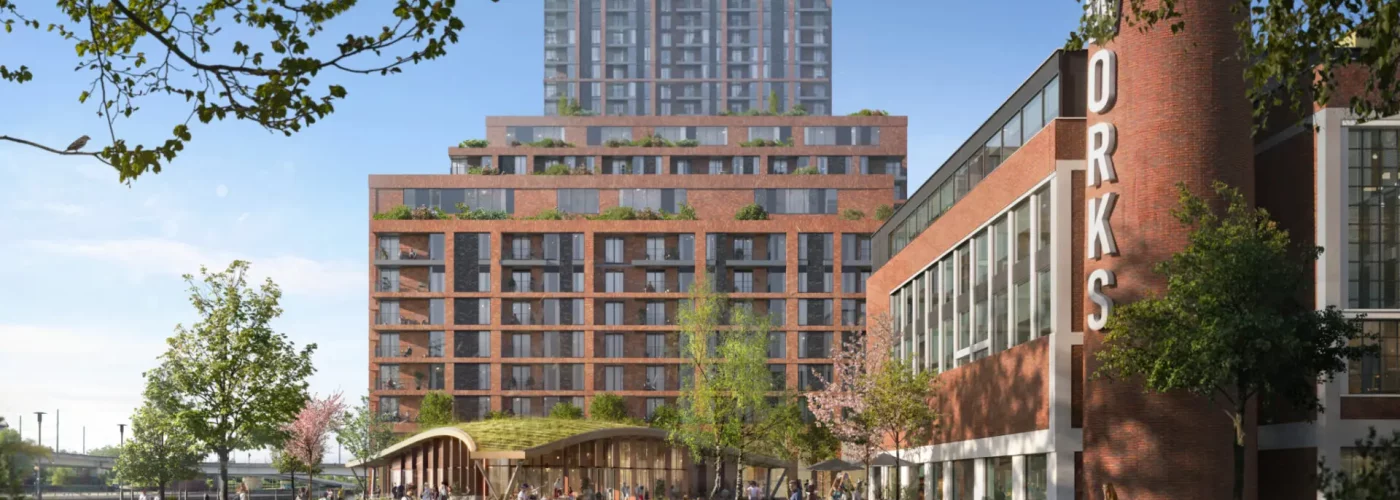Salford’s skyline is set to evolve further as Salford City Council grants planning approval to two major developments: the £200m Soapworks regeneration and a 22-storey residential tower at New Bailey.
The Soapworks scheme, backed by the Greater Manchester Pension Fund and led by developer Bankfoot APAM, will breathe new life into an underused 8.5-acre brownfield site off Ordsall Lane. Designed by Chapman Taylor and delivered over two phases, the development aims to create a vibrant, mixed-use neighbourhood.

Phase one includes the transformation of the former Colgate factory into 60,000 sq ft of high-quality office space, alongside 78 affordable homes and a gym. A 12-storey car park accommodating 900 vehicles, plus 45 incubator studios aimed at start-ups and SMEs, will also be delivered. The phase is rounded off with the introduction of much-needed public realm on land currently used for surface parking.
Outline approval has also been granted for phase two, which will deliver a further 500 homes across three buildings, along with a new community pavilion and enhanced public spaces. Once complete, the Soapworks will provide a total of 578 homes. AshtonHale led the planning process, with consultancy support from Crookes Walker Consulting, Exterior Architecture, Urban Green, Core 5 and Roger Hannah.
Elsewhere in the city, English Cities Fund (ECF) has secured permission for a 22-storey apartment block at New Bailey. The triangular Plot A1 site, located between Slate Yard and Trinity Way, will host 189 flats — comprising 84 one-beds, 84 two-beds and 21 three-beds — plus a landscaped public realm to the west.
Of the homes, 20% will be designated as affordable, with a mix of social rent, affordable rent and shared ownership units. The tower represents the final residential phase of the £1bn Salford Central masterplan, pushing the total number of New Bailey apartments beyond the 1,000 mark.
Hawkins\Brown is the architect on the scheme, supported by a project team that includes Buro Four, Deloitte, Cundall, Re-form, Walker Sime, Project Four Safety, Renaissance, GIA, Aracero, Design Fire Consultants and Hannan Associates.

Building, Design & Construction Magazine | The Choice of Industry Professionals





