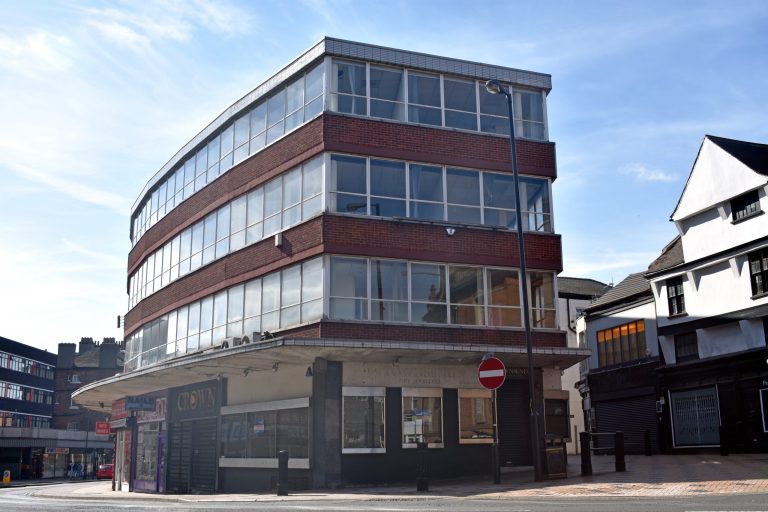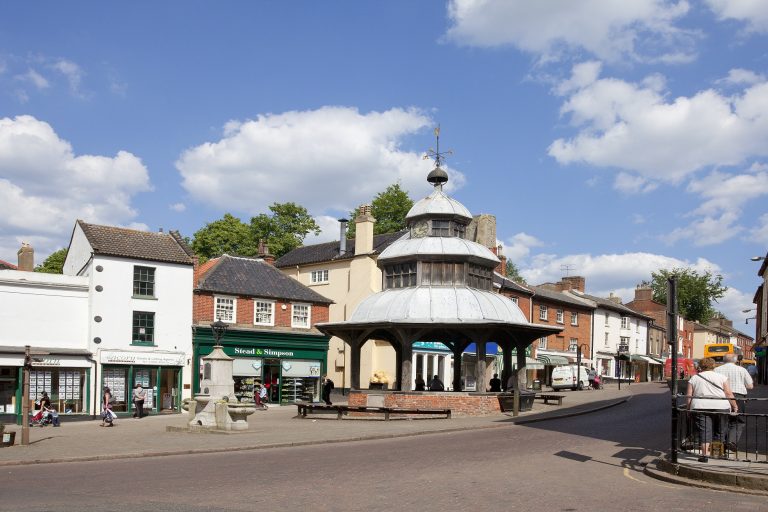Sustainability has been at the top of the building agenda for many years, with an emphasis on its environmental and economic impact. Such outcomes are of major importance, but it shouldn’t be forgotten that buildings are created for people, and their health and wellbeing should be of the highest priority when it comes to the interior design and workings of offices and other workplaces. Stacey Lucas, Commercial and Marketing Director at Sontay, a market-leader in the manufacture of sensors specifically developed to improve the indoor environment and create healthier, more energy-efficient buildings, looks at how smart sensor technology is being employed for beneficial effect in the places we inhabit most. Pre-pandemic we reportedly spent more than 90% of our lives indoors whether at home, school or in the workplace. Ventilation, temperature and pressure regulation contribute to maintaining an atmospheric happy medium, which in a work environment helps increase employee contentment, leading to increased productivity and fewer sick days. Building sensors installed as part of an efficient building management system, offer an ingeniously smart and effective way of remotely monitoring indoor conditions, as well as giving property owners more control over energy usage; a benefit that not only helps reduce heating and lighting costs, it facilitates a significant reduction in a building’s carbon footprint. Monitoring key criteria such as relative humidity, CO2 and air quality can also offer vital information on the likelihood of viral transmission in the indoor environment and instruct the BMS to increase ventilation to improve conditions. Their usage could therefore be a factor in driving environmental-initiatives, such as the UK government’s pledge for carbon-neutral status by 2050 as well as building confidence in us returning to office buildings in the future. Sensor solutions Sensors can control a myriad of elements that affect our indoor climate including temperature, which in relation to an office environment is found to be around 22°C. However, relative humidity, if not managed correctly can make a room feel hotter or colder than the actual temperature reading. It can increase the likelihood of bacterial spread at lower levels. A sensor can help overcome these issues by monitoring humidity levels, to ensure an ideal 50% reading is maintained. In terms of air quality, airborne volatile organic compounds (VOC), pollutants which are found in paints and other building materials, are known to have a detrimental effect. The same harmful chemicals are also present in hand sanitisers, aggressive cleaning products and detergents; the demand for which has been unprecedented since the onset of the coronavirus crisis. Air quality sensors are able to measure VOC levels and provide data for when ventilation is needed to maintain occupancy comfort, or the need to take action when a potentially hazardous reading is recorded. Crisis management The COVID-19 pandemic has also focused a lot of attention on the amount of indoor space people should be allowed to share in order to maintain distance and prevent viral spread. A CO2 sensor provides a clear visual indication of when a workplace requires ventilation due to deterioration in the indoor air quality. When we exhale we emit CO2, which if left unchecked in a busy office environment for example, can lead to headaches due to increased discomfort levels. A CO2 sensor with an LED traffic light-style display can help alleviate this issue. When showing green, for instance, the sensor is indicating that a room isn’t over-occupied and the risk to air quality is low. Should the sensor show amber, it’s a sign that windows require opening or fewer people need to be in the room to maintain the same healthy indoors environment. When the sensor turns red it is a call to action, as it indicates there is not enough ventilation in the room. At these last two stages, if a sensor is connected to a building management system, it will activate relevant ventilation. Light level and occupancy sensors offer further relevance to the ongoing pandemic. In relation to the nationwide lockdown, many offices in towns and cities remain empty whilst lights and other energy sources continue to burn unmonitored within the buildings themselves. An estimated 40% of a building’s energy costs are attributed to light usage; therefore, installing a sensor which operates lighting based on a building’s occupancy and interior light levels has financial and environmental benefits. Though relatively small in size, building sensors can have a huge part to play in ensuring properties, particularly workspaces, are managed safely, sustainably and profitably. Like a friend we never knew we had, these smart little devices look out for us when we’re in the office, and look out for the office when we’re at home. They are becoming evermore vital to the way we work today, and in the future.














