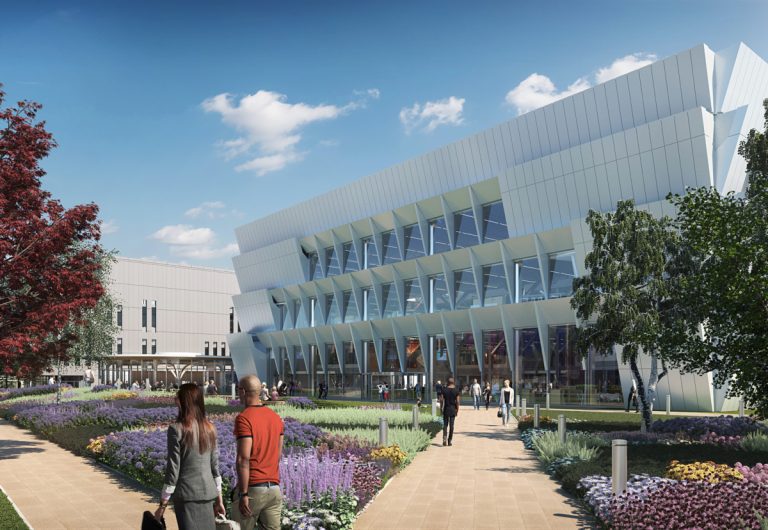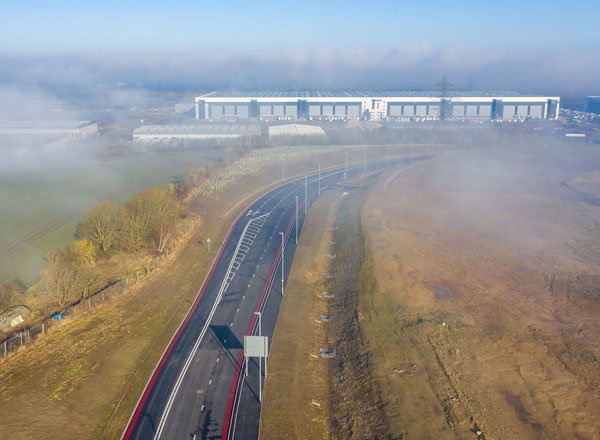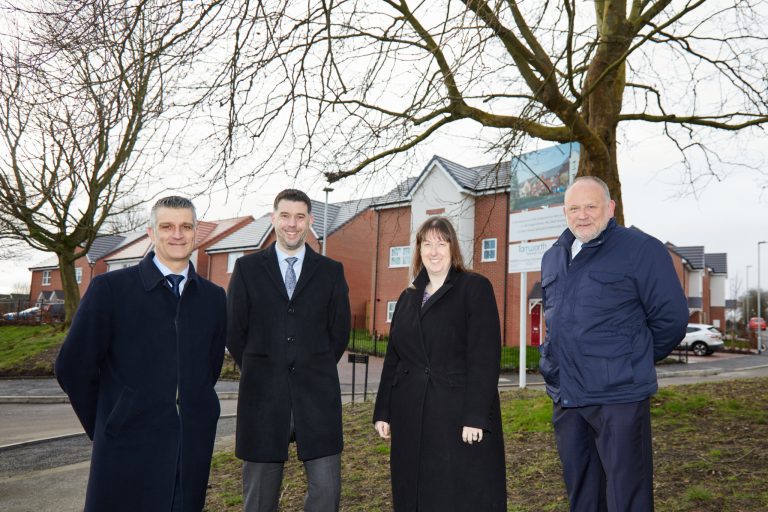Leading power tools supplier Howe Tools has asked people around the UK about the discounts they expect on trades work carried out by friends and family, along with what they deem as the most useful trade. When time and skillset is in low supply, and something in our homes needs to be fixed or maintained, it’s often an easy option to go to a friend or family member in a trade and ask for some help. While pay is sometimes included in these deals, generous discounts, or ‘mates rates,’ can make the job unprofitable for the tradesperson. In light of this, we’ve asked people in the UK to reveal their typical expectations around hiring a friend/family member for trades work. So, what are the true costs of mates rates and which trades do we value most? The most valued trade So when it comes to which trade we find useful, which ones come out on top? 41% of people would find an electrician the most helpful tradesperson to have as a friend or family member. Plumbers come in close second, with 39% of people finding them the most useful person in a group of friends. This could actually be down to the fact these trades are some of the most expensive to pay for and they’re two of the highest paying trades available. Discount disbelief In total, 81% of people expect discounts on work done by friends in a trade. This reveals that mates rates are a standard expectation when work is carried out, and suggests a pressure for tradespeople to provide discounts on a regular basis. With 43% of people claiming they’d be annoyed if they didn’t receive a discount from a friend in a trade, tradespeople could be put in an unfair position, choosing between friendships and earnings. Which location wants discounts the most often? Even though living costs in London are three times higher than Sheffield, residents from Sheffield come out on top when it comes to expected mates rates, with 36% of people surveyed wanting discounts. London is in second, with 34% wanting discounts, and Glasgow is in third at 32%. In comparison, Belfast and Edinburgh are the best cities for tradespeople to be paid in full, with only 1 in 5 friends and family asking for mates rates, making them the lowest in the UK. Manchester comes in at 4th overall, with 31% wanting mates rates, while Liverpool is much lower, coming in at 12th, with a quarter wanting mates rates. Does age affect mates rates? The overall average expectation of mates rates is a 25% discount off trade work. People between 16-24 years of age expect the highest discount, at 33%, while those over 55 years old expect a lower discount at 20% off. This correlation between age and discount expectations could be due to younger people having less money for trades work – Millennials are the most reliant on mates rates, with 13% suggesting they’re not able to pay full price for it. Are mates rates down to cost? All of these expectations surrounding discounts could lead you to believe that trades work is priced higher than the average person can afford. However, the data reveals that income doesn’t exactly correlate with requiring a discount, as 44% of people earning over £55,000 would delay work without a discount, compared to only 24% of those earning under £15,000. This suggests lower earners feel less comfortable asking for mates rates and would rather pay full price for the work they have done.














