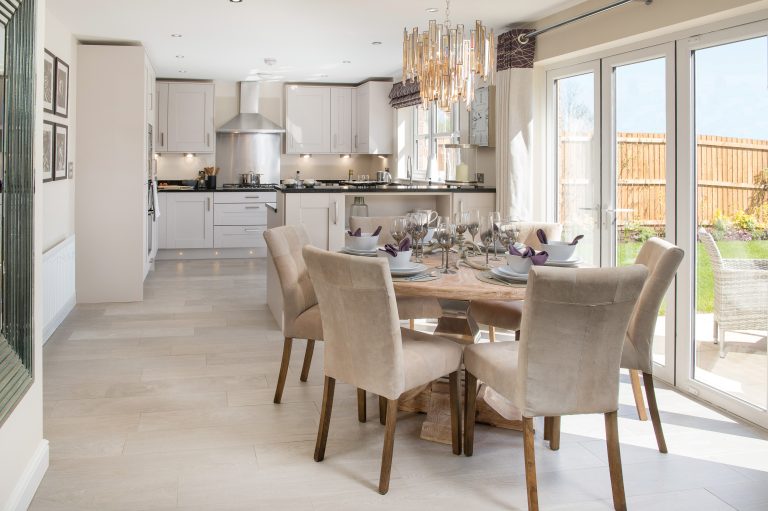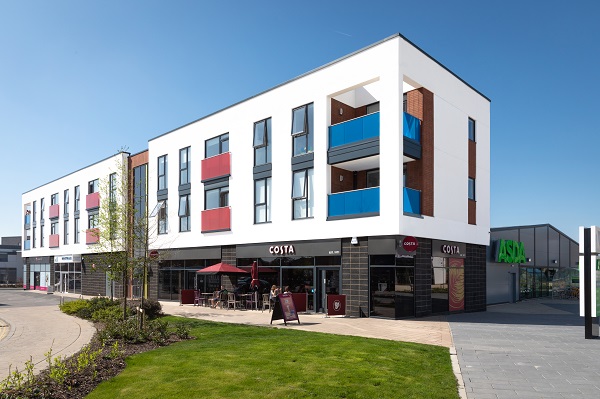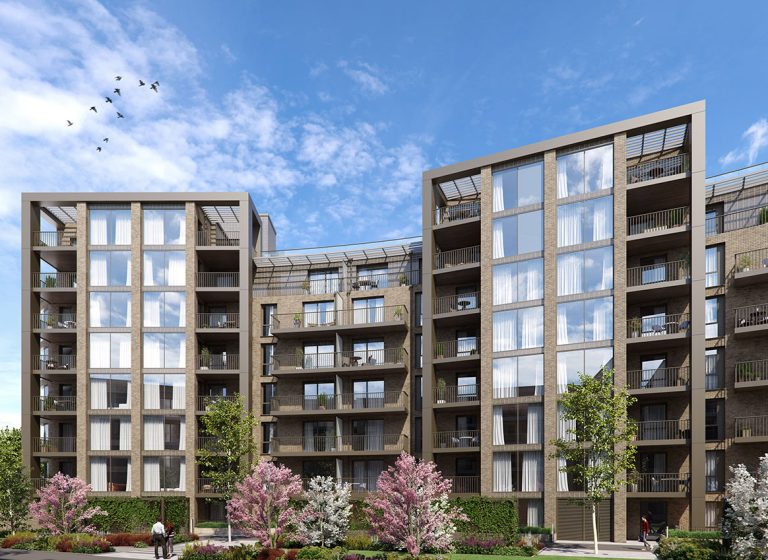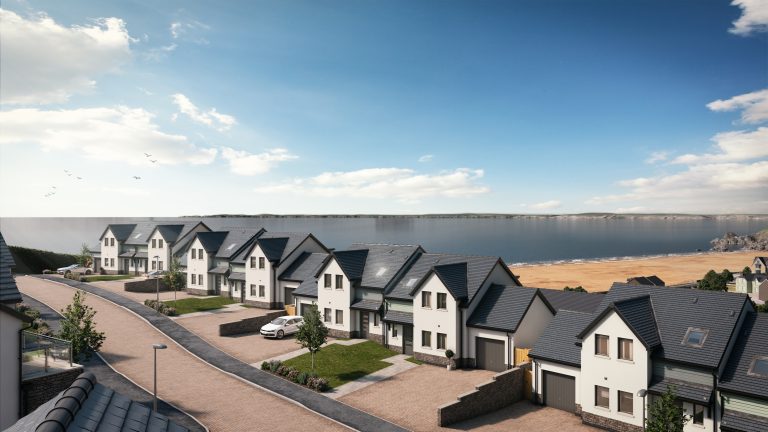Story Homes, the award-winning housebuilder, has revealed its ‘Home of the Year’, which is a house type that reflects current buying trends and insights. The chosen house type is the four-bedroom detached ‘Taunton’, which features across Story Homes’ developments in Cumbria, the North East and the North West. The reasons behind the property’s popularity with buyers include its external appearance and open, spacious layout. The ‘Taunton’ features four bedrooms, lounge with bay window, hallway with skylight, and open plan kitchen/dining area spanning the width of the house. Bi-fold doors lead to a paved patio and fully turfed rear garden. “All of the homes we design and build are carefully thought out and regularly reviewed to ensure that they are fit for purpose and meet the needs of today’s buyers, yet are still attractive and stylish in their look and feel,” said Andrew Hewson, Head of Group Design at Story Homes. The ‘Taunton’ measures nearly 1,600 sq ft, providing spacious accommodation that has been designed to offer flexibility for all families. By designing a property with four bedrooms, open plan kitchen/dining area rather than a formal dining room, and a traditional exterior appearance combined with contemporary interiors, Story Homes’ team of designers have ensured that this house type meets the requirements of a wide variety of buyers. Recent research from ZPG has shown that ease of maintenance is a key consideration among time-poor buyers, who cited this as the top advantage of new homes, while choosing your own colours and finishes was voted as the third main advantage. Aspects such as the turfed gardens and integrated kitchens in the ‘Taunton’ allow residents to move in without having to carry out any work, and options such as choosing the colour and finish of kitchen cupboards and worktops mean that the interior can be personalised upfront. “The ‘Taunton’ is a great example of how our experts have worked together to create a home that ticks all the boxes. It is consistently a best-seller across our developments and we have a number of ‘Taunton’ show homes, as we know that it is a house type that many people want to look around,” said Andrew. “We are delighted to announce our Home of the Year 2018 and we look forward to sharing ideas and images to show how the space can be used, interior inspiration and real examples of how our customers have made their ‘Taunton’ their own,” he concluded.














