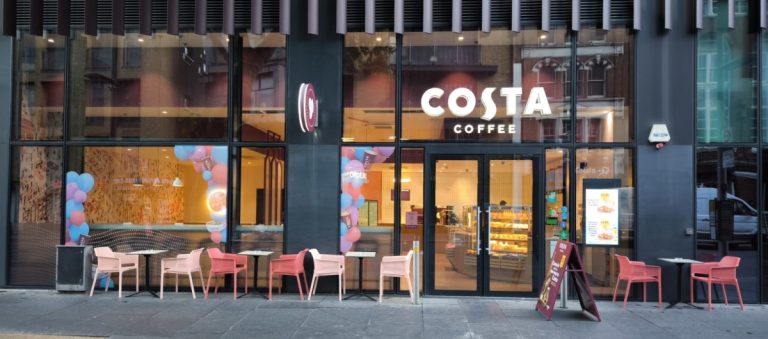Not all skip bins are created equal. While standard skip bins work well for many jobs, skip bins with walk-in doors have become increasingly popular for renovations, clean-ups, and construction projects where ease of access matters. If you are hiring skip bins and wondering whether a walk-in door option is worth the extra cost, the answer depends on how you plan to load the bin and the type of waste involved. Walk-in skip bins are designed to reduce effort, improve safety, and speed up loading. In the right situations, they can make a noticeable difference to how smoothly a job runs. What Is a Walk-In Skip Bin? A walk-in skip bin is a standard skip bin fitted with a rear or side door that opens at ground level. Instead of lifting waste over the top edge of the bin, users can open the door and walk items straight in. Once loading is complete, the door is closed and secured before the bin is collected. The bin is then tipped in the usual way at the disposal facility. This simple design change can have a big impact on usability, particularly for heavy, bulky, or awkward waste. When Walk-In Skip Bins Are Worth It Walk-in doors are not necessary for every job, but there are several scenarios where they offer clear advantages. Home Renovations and Strip-Outs Renovations generate heavy and cumbersome waste such as tiles, plasterboard, old cabinetry, and flooring. Lifting these materials repeatedly over the side of a standard skip bin can be exhausting and increases the risk of injury. A walk-in skip bin allows waste to be carried or wheeled directly into the bin. This is especially helpful when removing bathrooms or kitchens, where materials are dense and difficult to handle. For DIY renovators, the reduced physical strain alone often justifies choosing a walk-in option. Decluttering and Household Clean-Ups Large clean-outs often involve furniture, whitegoods, and bulky household items. Sofas, wardrobes, and mattresses are awkward to lift and manoeuvre. Walk-in skip bins make it easier to load these items safely without needing extra people to help lift. This is particularly useful for households working through garages, sheds, or deceased estates where volume and size vary. Construction and Building Sites On building sites, efficiency matters. Time spent lifting waste into bins is time not spent on productive work. Walk-in skip bins allow trades to move waste quickly, often using trolleys or wheelbarrows. This reduces fatigue and speeds up site clean-up, especially during demolition or framing stages. For builders managing ongoing waste removal, walk-in access can improve workflow and reduce the risk of workplace injuries. Landscaping and Garden Projects Garden waste such as branches, tree offcuts, soil, and turf can be heavy and uneven. Loading this type of waste into a standard skip bin can be challenging, particularly if the bin walls are high. With a walk-in door, garden waste can be pushed or carried straight in. This is helpful for landscapers and homeowners tackling major yard overhauls. Safety Benefits of Walk-In Skip Bins One of the biggest advantages of walk-in skip bins is improved safety. Repeated lifting over the side of a bin increases the risk of back strains, dropped items, and slips. Walk-in access reduces the need for overhead lifting. This lowers physical stress and makes the loading process safer for people of all ages and fitness levels. On worksites, this can contribute to better safety compliance and fewer injuries. When Walk-In Skip Bins May Not Be Necessary Despite their benefits, walk-in skip bins are not always required. For light waste such as cardboard, packaging, or small household items, a standard skip bin is usually sufficient. If waste can be easily lifted and tossed in without strain, the added feature may not provide much extra value. Small projects with minimal waste volume may also not justify the additional cost of a walk-in door. Cost Considerations Skip bins with walk-in doors often cost slightly more than standard bins of the same size. This reflects the added design features and handling requirements. However, the extra cost can be offset by time savings, reduced labour, and fewer physical demands. For jobs that involve heavy or bulky waste, the overall value often outweighs the price difference. It is also worth noting that faster loading can mean fewer hire days, which may help balance costs. Choosing the Right Size Still Matters Even with a walk-in door, choosing the correct bin size remains important. Overfilling a bin or stacking waste above the fill line can create safety and transport issues. Walk-in bins can sometimes encourage better packing, as items are placed more deliberately rather than thrown in. This can help maximise usable space. Discussing your project with the skip bin provider helps match bin size and type to your needs. Practical Tips for Using Walk-In Skip Bins When using a walk-in skip bin, always close and secure the door once loading is complete. An open door during collection can be dangerous. Load heavy items first and distribute weight evenly across the base. This helps with stability during transport and tipping. Avoid placing loose debris near the door that could prevent it from closing properly. Are Walk-In Skip Bins Worth It Overall? Walk-in skip bins are worth it when ease of loading, safety, and efficiency are priorities. Renovations, construction sites, and major clean-ups benefit the most from this design. For simpler jobs with light waste, standard skip bins remain a practical and cost-effective choice. Final Thoughts on Skip Bins With Walk-In Doors Skip bins with walk-in doors are not just a convenience feature. In the right situations, they make waste removal faster, safer, and far less physically demanding. If your project involves heavy materials, bulky items, or repeated loading over several days, a walk-in skip bin can significantly improve the experience. Choosing the right type of skip bin from the start helps keep projects running smoothly and reduces unnecessary strain along the way.














