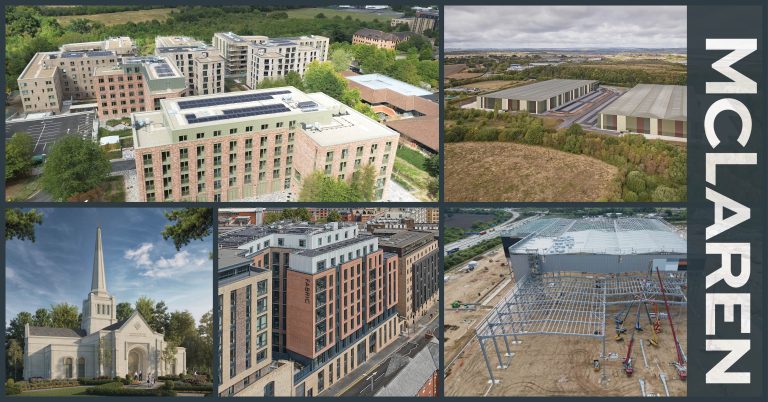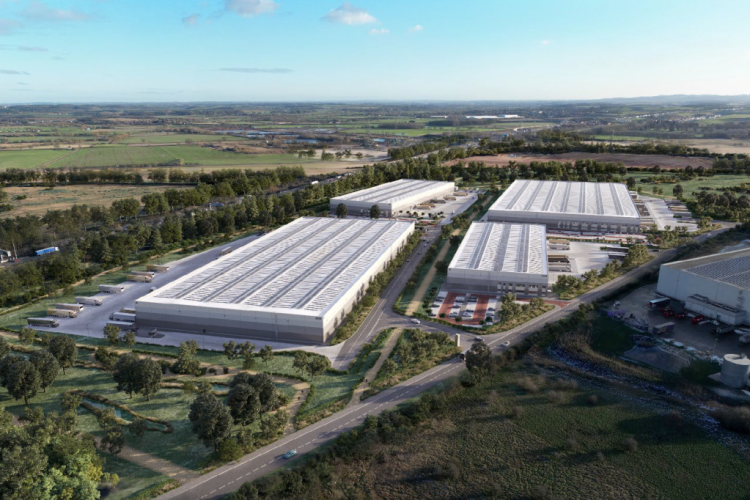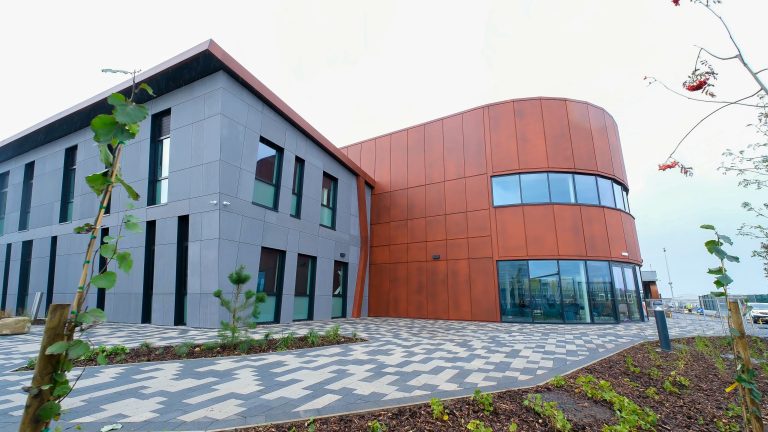McLaren Construction Midlands and North has announced a series of key leadership appointments and promotions as it continues to build on a strong track record of project delivery and regional growth. The strengthening of the leadership team underscores the contractor’s long-term ambitions and reflects its commitment to internal progression, market diversification, and operational excellence – while building on the strength of McLaren’s robust industrial and logistics portfolio. Rejoining the business in the new role of Regional Strategic Director, Adrian Barnes plays a key role in the team and will support the business’s continued diversification across sectors. He will also enhance the region’s strategic approach to frameworks, two-stage procurement, and public sector opportunities. Adrian brings extensive experience across complex public-sector projects and local authority engagement, aligning with McLaren’s goal to strengthen and expand beyond its core industrial and logistics market. His appointment supports the region, which is renowned for its robust delivery model and high repeat business rate within this sector. Alongside Adrian’s appointment, several significant internal promotions demonstrate the business’s commitment to recognising and nurturing talent from within. Luke Arnold has been promoted to Regional Director, bringing a wealth of experience and a long-standing professional relationship with Managing Director Gary Cramp. Since joining the business last year, Luke has consistently demonstrated exceptional leadership in managing the Midlands and North business alongside Gary. His contributions have been instrumental in the successful delivery of high-profile developments, and he will play a key role in strengthening and expanding McLaren’s presence across a diverse range of markets, leading the Midlands and North business with Gary. Guy Smith has been promoted to Commercial Director having played a key role in strengthening client relationships and expanding the commercial portfolio. Joel Casstles has stepped into the role of Operations Director, following a series of successful project completions and Paul Johnson has been promoted to Operations Director after joining the business in 2024, bringing 25 years’ experience leading high-performing delivery teams. These appointments have contributed significantly to the success of the region and reflect the business’s belief in developing and investing in its people. Several key project leaders across the business have also stepped into more senior roles – Harry Marles has been promoted to Senior Quantity Surveyor, John Hobson to Managing Quantity Surveyor, and Jonathan McGarry, Lee Brown and Oliver Cramp to Senior Site Managers, further strengthening delivery capability at site level. In addition, Tommy Bordicott, Trainee Planner and a current apprentice, has been shortlisted for a national award, highlighting McLaren’s continued focus on developing the next generation of construction professionals. McLaren Construction Midlands and North is now entering its next stage of growth, with a reinforced leadership team, a solid pipeline of secured work, and a growing portfolio of complex, high-quality projects across multiple sectors. The region continues to deliver major projects across industrial and logistics, student accommodation and retail sectors, and recently completed schemes including Project Phoenix, Box Four at Manchester Airport, Omega West, Matrix 49 Plot 3, Longwood Place, Talbot Street, Horizon 29 Phase 2, and St Gabriel’s – a flagship student accommodation development. These projects, delivered for both new and repeat clients, are testament to the team’s ability to consistently meet high standards of quality and performance – with the region now delivering 85% of its projects through repeat business. New projects currently on site include major industrial and commercial developments for TJ Morris and Panattoni, along with the Birmingham England Temple and the landmark redevelopment of Wrexham AFC. The region also continues to work with high profile clients in the retail sector and is delivering the Plot 4 development at the Matrix 49 site in Avonmouth. Within the student accommodation and multi-room sectors, the Midlands and North region have now delivered 2,200 rooms and is currently constructing a further 1,374, reinforcing its expertise and scale in this growing market. With further projects in the pipeline, McLaren is well-positioned to expand its offering across other sectors, leveraging both its regional knowledge and national reach. Looking ahead, McLaren’s growth strategy is focused on broadening its offering across frameworks and public sector procurement, while maintaining its position as a leader in the industrial and logistics space. Adrian Barnes will play a central role in this strategy, alongside the leadership team, to develop new opportunities and strengthen relationships with local authorities, and drive value through frameworks, two-stage and PCSA-led schemes. The regional strategy complements the wider Group’s national growth plans, where strong year-end results have laid the foundation for continued success into the next financial year. Adrian Barnes, Regional Strategic Director, said: “I’m excited to join rejoin McLaren Construction in a region that’s already performing exceptionally well, but also has huge untapped potential. My focus is to support the team in building on this foundation, bringing in opportunities through frameworks and tapping into wider public sector pipelines, while continuing to deliver the high-quality projects McLaren is known for.” Luke Arnold, Regional Director, said: “We’re in a great place – we have strong leadership, a brilliant team on the ground, and clear direction. The business is growing fast and we’re focusing on consistency, care for our people and a clear view of what our clients need.” Gary Cramp, Managing Director of Midlands and North, said: “McLaren’s strength lies in the quality of our people and the relationships we continue to build. These appointments and promotions are more than just new titles – they represent the journey we are on as a region and the confidence we have in the future. We’re growing as a business, but doing so with the right structure, talent, and a clear strategy.” Building, Design & Construction Magazine | The Choice of Industry Professionals














