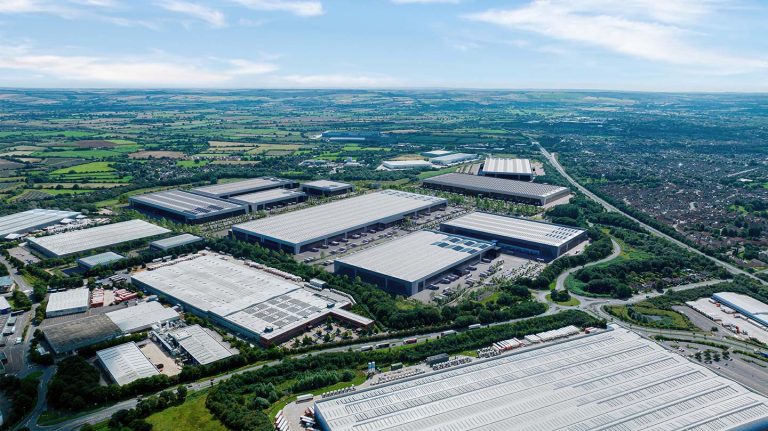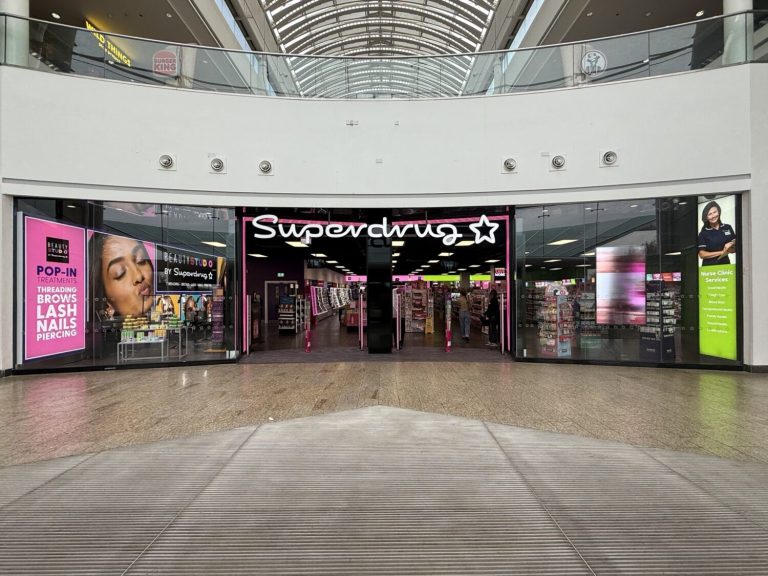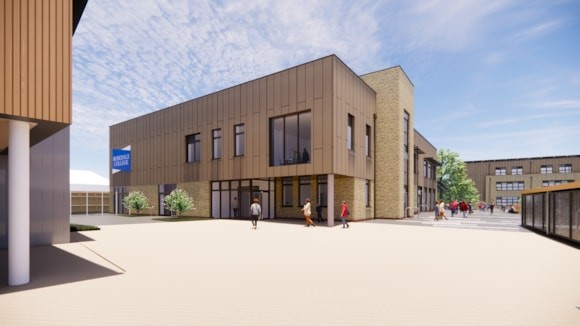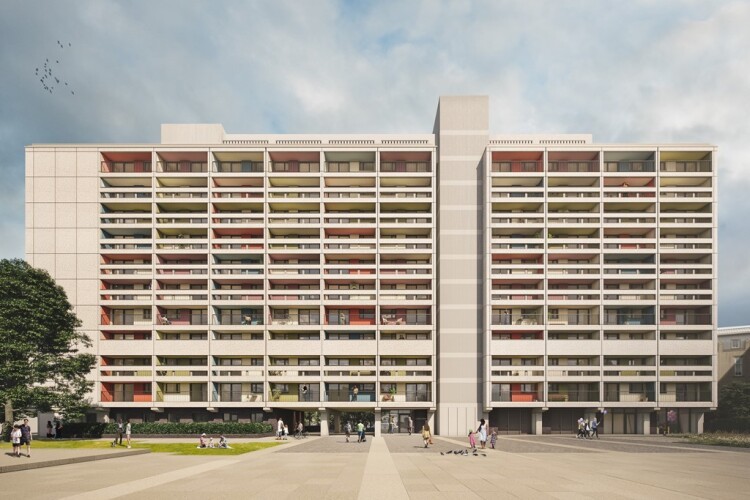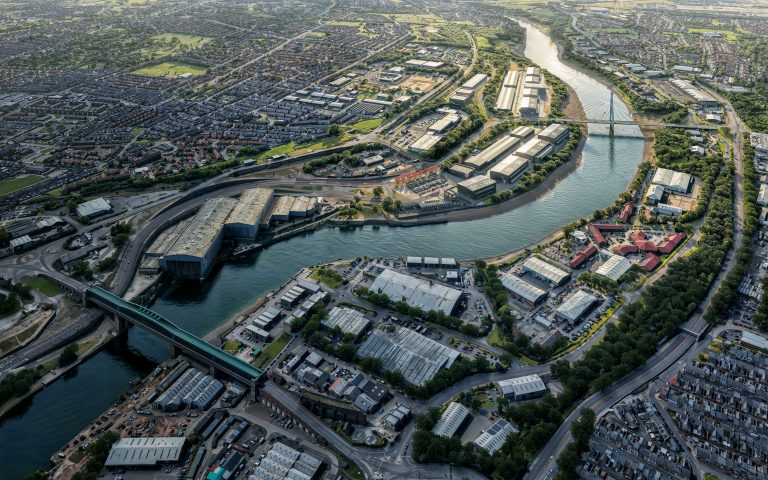Winvic Construction Ltd, a leading main contractor that specialises in the design and delivery of private and public sector construction and civil engineering projects, has started construction on Unit S915 at Panattoni Park, Swindon. The scheme is the second phase of works for the contractor at the Swindon site and marks the beginning of the build of a state-of-the-art 915,000 sq. ft warehouse and production facility for longstanding client, Panattoni – the largest logistics property developer in the UK and Europe. The construction of Unit S915 is a key milestone of the multi-phase regeneration of the 370-acre site and will comprise a single-storey logistics facility with a two-storey main office of 17,365 sq. ft, a two-storey transport office of 5,295 sq. ft, an external two-storey entrance tower and bridge of 1,808 sq. ft, a gatehouse, internal plant deck, clear haunch height of 21 metres and provision for a future vehicle maintenance. Works will also include all roads, service yards, car parks, hard and soft landscaping, drainage and utilities. Designed to target BREEAM ‘Excellent’ and EPC A ratings, the unit will be delivered to a Net Zero Carbon in Construction standard (aligned with the UK Green Building Council 2019 Framework Definition). Phase two follows the successful completion of phase one which involved major demolition and site-wide infrastructure works, including the removal of the former Honda car manufacturing facility decommissioned in 2021. Running from February until September 2024, the initial programme included the demolition of over 15 buildings. Additional works involved extensive earthworks of approximately 800,000m³ to create development plateaus. Winvic also delivered critical infrastructure including foul and stormwater drainage systems, estate road construction, site wide utilities, highway access alterations and strategic footpaths and cycleways. Circularity has been a key focus of the scheme, with on-site recycling of 6F2 aggregate and a balanced earthworks strategy significantly reducing vehicle movements and associated environmental impact. Additionally, demolition materials have been recycled, helping to minimise waste sent to landfill and supporting a more sustainable construction approach. The Winvic site team carefully managed ecological and archaeological constraints as part of its early enabling works, Winvic also supported a comprehensive eight-week archaeological programme, in collaboration with Oxford Archaeology. Multiple areas of historic interest were identified across the site, with Winvic stripping topsoil to expose areas for excavation. The team also carried out significant ecological mitigation measures including the installation of wildlife protection barriers, the safeguarding of a key watercourse and full tree protection. Several inactive badger setts were carefully removed under supervision, while new owl boxes were installed on site to support local biodiversity as part of habitat creation measures. During Phase 1, the scheme prioritised the employment of local people including Honda’s former Facilities Electrical Engineer, who worked at the plant for 30 years, a Winvic Project Manager involved in the original Honda Car Plant build and a civil engineering student also gained valuable experience on-site as part of a placement. Phase 2 will see the delivery of an Employment and Skills Plan designed to make a positive local impact through employment, training, educational and community engagement. Danny Nelson, Managing Director of Industrial, Logistics and Distribution at Winvic, said: “It’s a privilege to continue our strong relationship with Panattoni and to be entrusted with delivering its largest ever speculative unit, following the successful completion of the complex first phase. The demolition and enabling works presented significant challenges – not just due to the scale of the site but also the sensitive management of existing infrastructure on the brownfield site. And the latest appointment is testament to our expertise in delivering high-quality industrial projects with industry-leading sustainability credentials” Building, Design & Construction Magazine | The Choice of Industry Professionals







