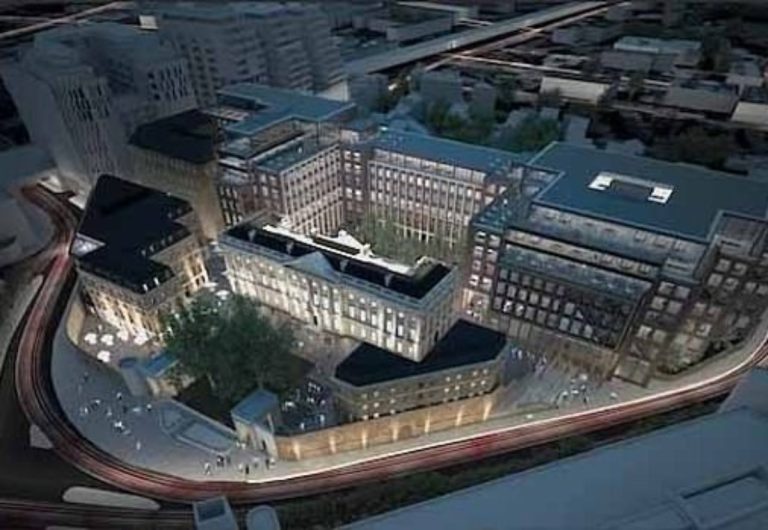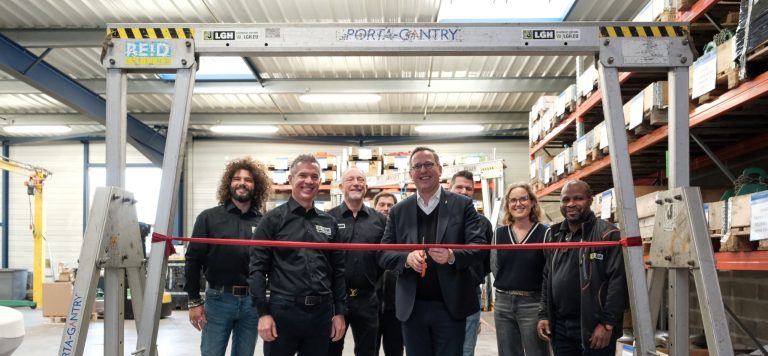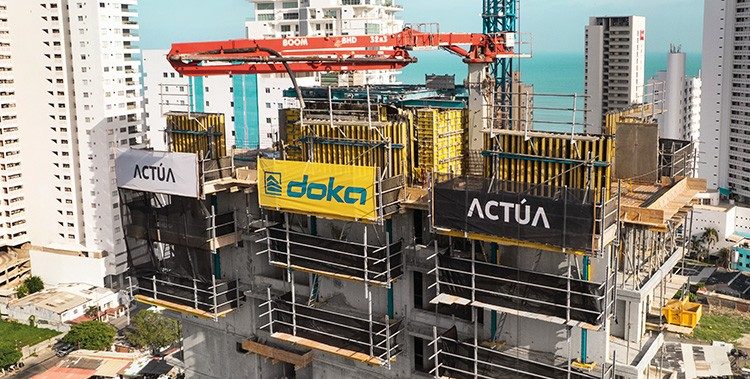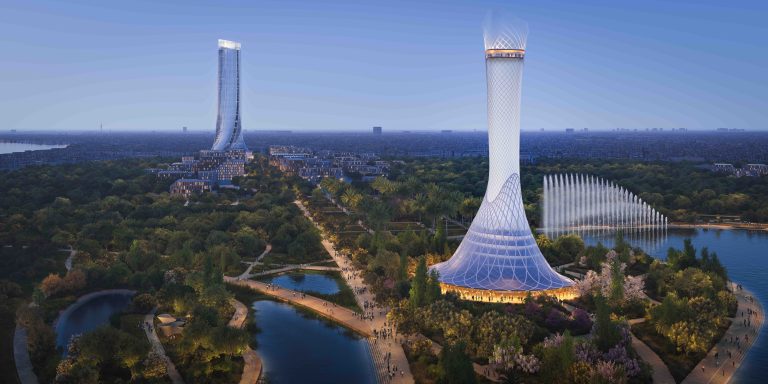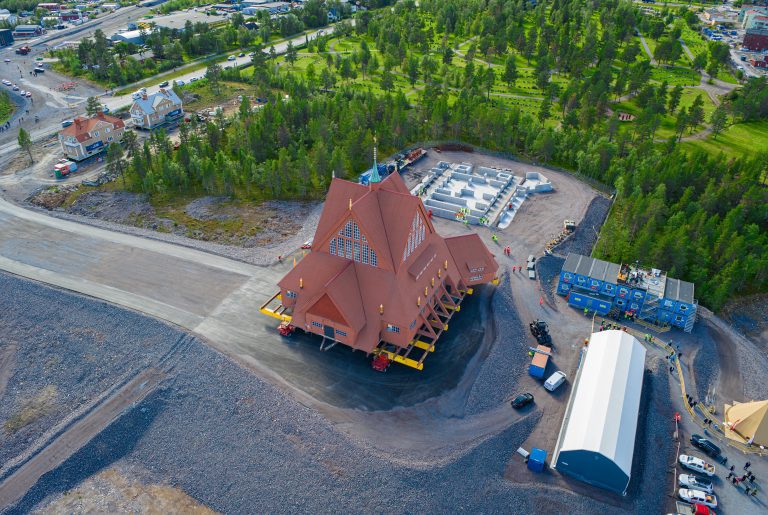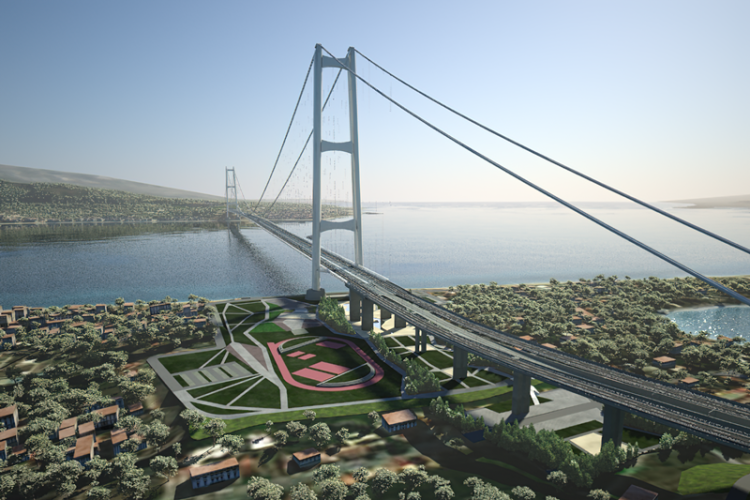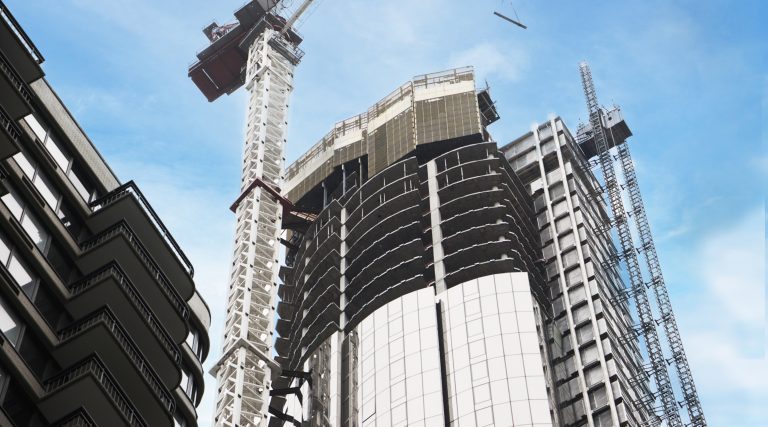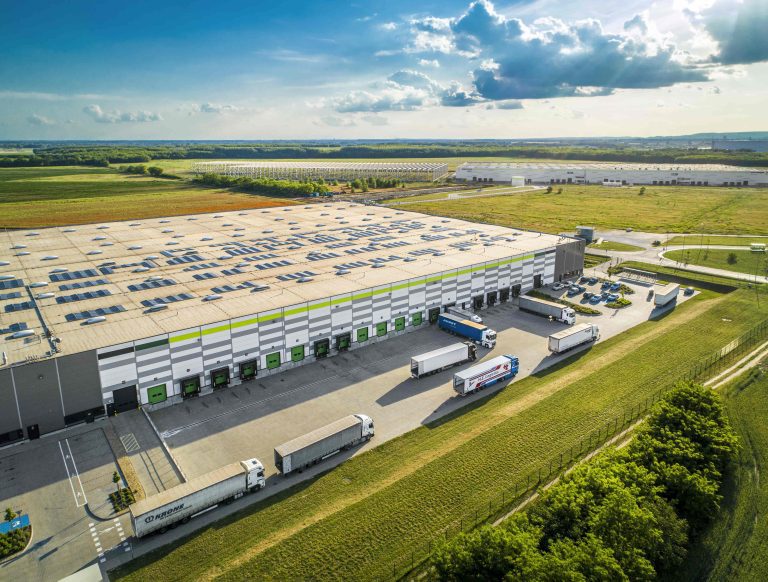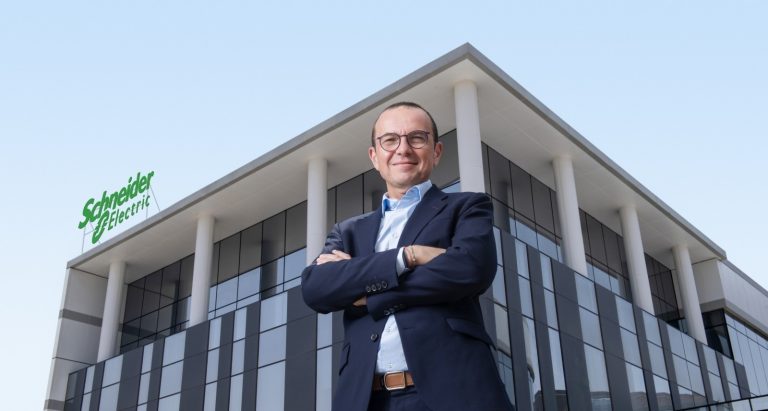Baghdad Sustainable Forests is the next step in Baghdad’s reconstruction, providing a powerful catalyst for the environmental repair and regeneration of the city. Gensler has partnered with Emkanat to unveil a landmark masterplan to transform Baghdad into a global model for urban resilience in an ambitious new development. Baghdad Sustainable Forests, extending over 10 million square meters, envisions the transformation of neglected land into a thriving district, breathing new life into the city through the creation of mixed-use villages and urban clusters, all set within an extensive forest. Ian Mulcahey, Global Director of Cities, Principal at Gensler, said: “The creation of a new urban forest at the heart of Baghdad will be transformative, making a major contribution to the environmental repair and long-term enhancement of the city. The site, on the banks of the River Tigris, will become an extraordinary new destination for recreation and cultural celebration of Iraq’s capital.” The city of Baghdad has played a central role in human history and throughout the centuries has endured damage to its social and physical fabric including land degradation and desertification. Baghdad Sustainable Forests aims to restore the land at the former Al-Rasheed military campsite, previously filled with more than 45 million tons of waste, into a catalyst for regeneration in the city. Gensler’s masterplan focuses on three key principles including creating a new destination for Baghdad to elevate the city’s identity, embracing innovation to meet future challenges, and healing the city’s ecosystem with restorative environments. Developed under the patronage of the Government of Iraq and the Prime Minister’s Office and implemented in close collaboration with Baghdad Municipality and the National Investment Commission, the development support’s Iraq’s 2023–2030 National Environmental Strategy as the country aims to address contemporary ecological challenges. Fadi Shoughri, CEO at Emkanat, said: “At Emkanat, we believe that the Baghdad Sustainable Forests is more than just a project or an urban masterplan; it is the first and largest of its kind in Iraq and the wider region. As one of our flagship initiatives, it reflects our broader vision as a company to lead transformative urban development across Iraq — creating destinations that balance sustainability, innovation, and quality of life. This landmark initiative carries a message of hope for all Iraqis, marking a new chapter in the capital’s history by transforming neglected, waste-burdened land into a thriving oasis and a genuine opportunity for growth and innovation. Our vision is for Baghdad — the beating heart of Iraq — to stand as a model for the region and a gateway that reflects a nation regaining its vitality and rising confidently toward the future. And while this project opens new horizons — from job creation and cleaner air to better quality of life — it also embodies the promise that Emkanat carries: to leave behind not just buildings but living legacies that inspire future generations.” With substantial investment underpinning the project, Baghdad Sustainable Forests will unlock new opportunities for economic growth and job creation, through the delivery of 1.5 million square meters of retail, commercial, and amenity infrastructure. It features distinct gateways and lifestyle villages to support a growing urban population including: Glenn Wilson, Design Manager, Senior Associate at Gensler, said: “This is an exciting next step in the reconstruction of Baghdad and will provide a powerful catalyst for the regeneration of the wider city. The project will become a beacon for the rebirth of one of the most ancient cities in the world.” Ecological design is the foundation of the masterplan with forests, parks, and green corridors creating the structural backbone of the district. More than 1 million trees aim to capture 22,000 metric tons of CO₂ annually, cooling the microclimate, improving air quality, and offering immersive experiences ranging from quiet trails to vibrant civic plazas. Complementing this, an extensive micro-mobility network prioritising walking, cycling, and e-scooters enables seamless, low-impact movement across the site whilst preserving the integrity of its ecological fabric. A series of thematic forests including Arts & Culture, Health & Wellness, Kids & Entertainment, Sports & Fitness, and a dedicated Ladies Forest provide spaces for creativity, wellbeing, and community life, while a network of gardens, water features, and gathering places support biodiversity and seasonal change. Building, Design & Construction Magazine | The Choice of Industry Professionals
