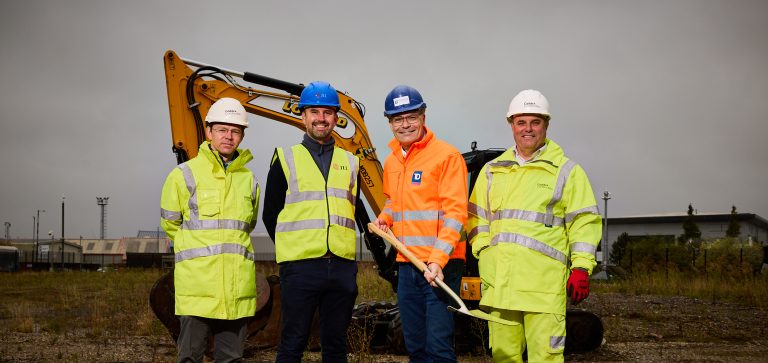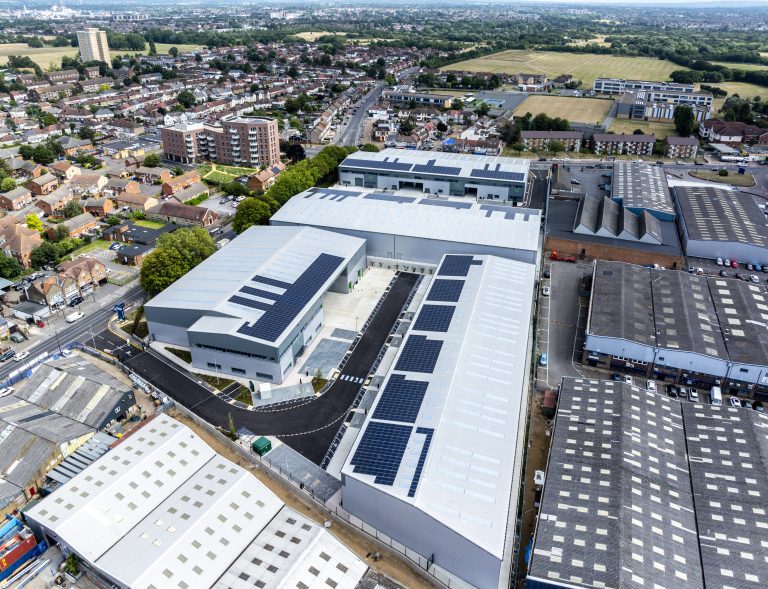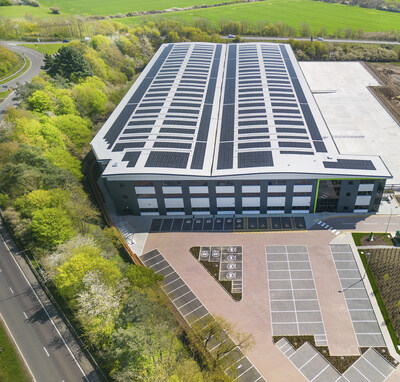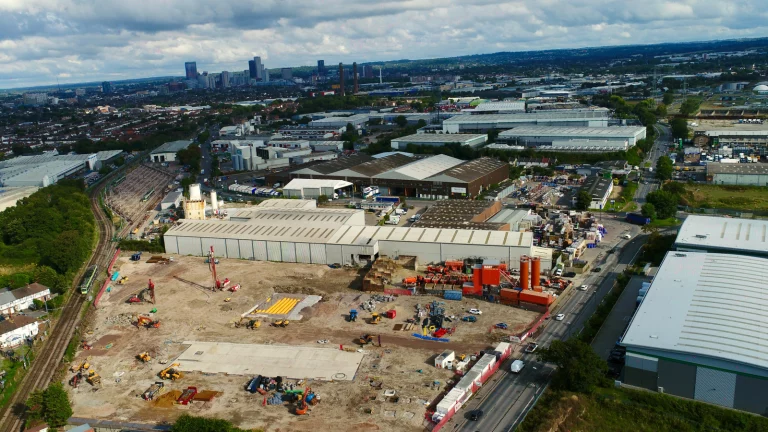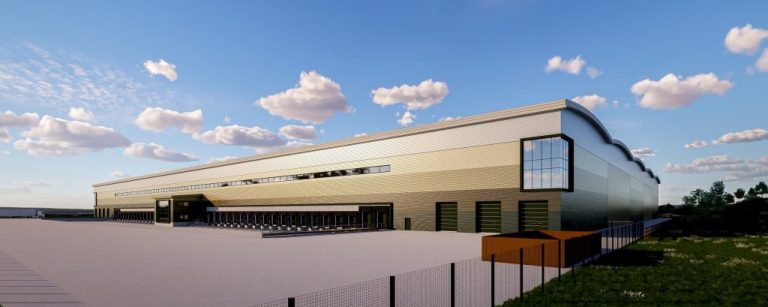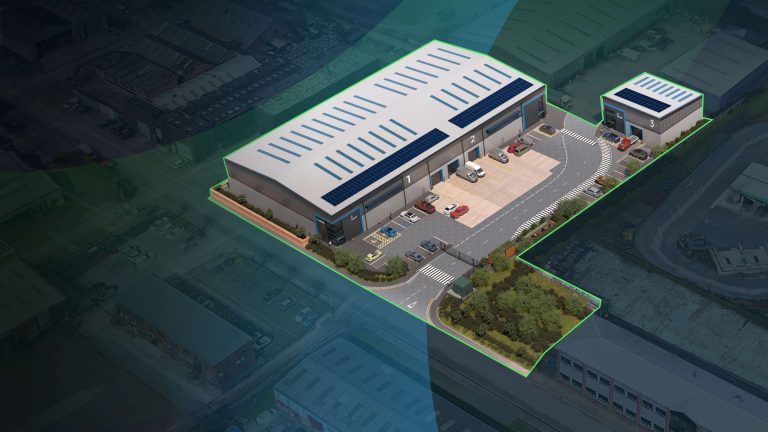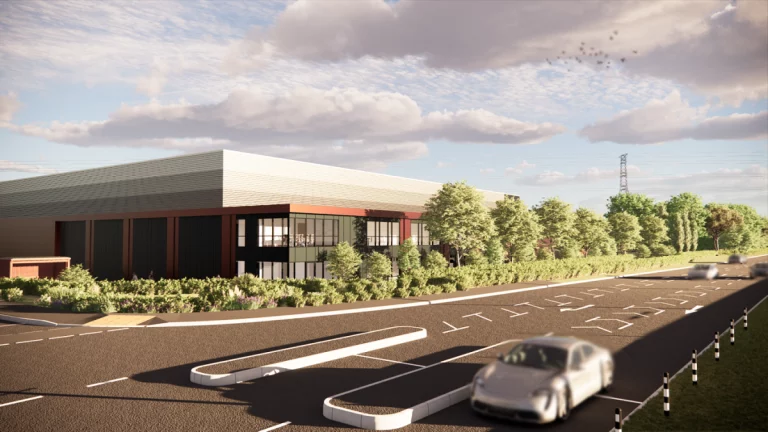The Snatt Omlog Companies, leading logistics and technology service providers for the luxury and fashion sectors, are extending their European business into the UK at Goodman’s London Brentwood Commercial Park in East Horndon, Essex. The fashion and luxury operations specialists, which offer bespoke supply chain solutions for major brands and retailers, have leased 126,000 sq ft of highly specified warehouse space to support their continued global expansion. Focused exclusively on logistics, technology and operational project management for the fashion and luxury industries, the new facility will strengthen their European business, enabling easy access to a UK retail market expected to reach £570.8 billion by 20282. Headquartered in Italy with directly managed operations in China, the U.S. and Europe, The Snatt Omlog Companies work with some of the most prestigious brands and luxury groups in the world. They first partnered with Goodman in 2007 and currently lease over 1 million sq ft at Goodman Western Plaza in Hong Kong and Goodman Industrial Center Murray Hill in New York. Located only three miles from the M25 and close to world-class multimodal infrastructure, including the Port of Tilbury and the Channel Tunnel, London Brentwood Commercial Park is well-placed for goods coming into the UK. With consumers’ increasing delivery expectations and a greater focus from retailers on streamlining the last mile, proximity to the A13 provides fast access to Central London, key to serving customers quickly and efficiently. To facilitate the company’s growth plans, a three-storey mezzanine will maximise internal storage capacity and offer a high degree of flexibility to meet customers’ bespoke requirements. In addition to retail and e-commerce logistics, The Snatt Omlog Companies provide end-to-end operational support for store openings and renovations, pop-ups, visual merchandising and media activations, as well as a diverse range of specialised value-added services specific to fashion and luxury. The highly sustainable facility is delivered to a BREEAM ‘Excellent’ standard and achieves an A+ energy performance rating, benefiting from a full rooftop of solar PV to help offset the building’s power needs, innovative SolarWall® technology for heating the building’s office areas, and rainwater harvesting to reduce water use. With infrastructure for future electric vehicle (EV) fleets, there are also plans to offer EV delivery services into Central London, building on the success of the company’s EV delivery solution in Hong Kong. Austin Whyte, General Manager at Snatt Omlog UK, said:“When we looked to expand into this core market, we wanted to collaborate with an organisation we could trust. We’re pleased to be building on our longstanding relationship with Goodman by opening our first UK facility with them. “The property’s strategic location, combined with its sustainability credentials, was important to us as a business but also to the brands we work with. It will enable us to service customers quickly, reduce delivery miles and in doing so, support our customers in decarbonising their supply chains.”George Glennie, Development Director at Goodman, added:“Delivering high-quality, sustainable properties that can utilise technology and innovation to increase operational efficiency is key for our customers. We’re excited to be working with The Snatt Omlog Companies in the UK and supporting their continued growth in the luxury retail market.” Goodman’s London Brentwood Commercial Park is a new business community home to aviation supply chain specialist, Farsound, and is set to become the new HQ for Europe’s largest independent retailer for tabletop hobbies, Wayland Games. It serves as an attractive location for businesses due to its well qualified workforce and has seen 4% population growth over the last five years, outpacing the wider South East region3. To find out more about the opportunities available at London Brentwood Commercial Park, please visit the website for further details. 1 Esri and Michael Bauer Research, 20242 Source: Euromonitor, 20243 Source: Turley Economics, 2023 Building, Design & Construction Magazine | The Choice of Industry Professionals
