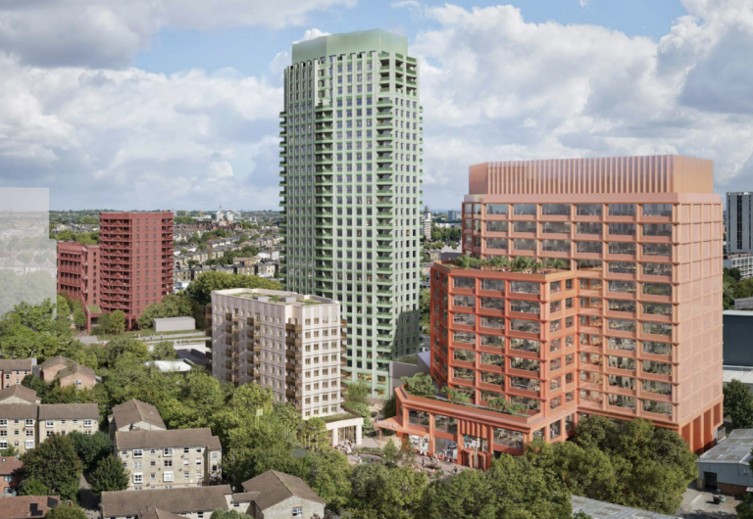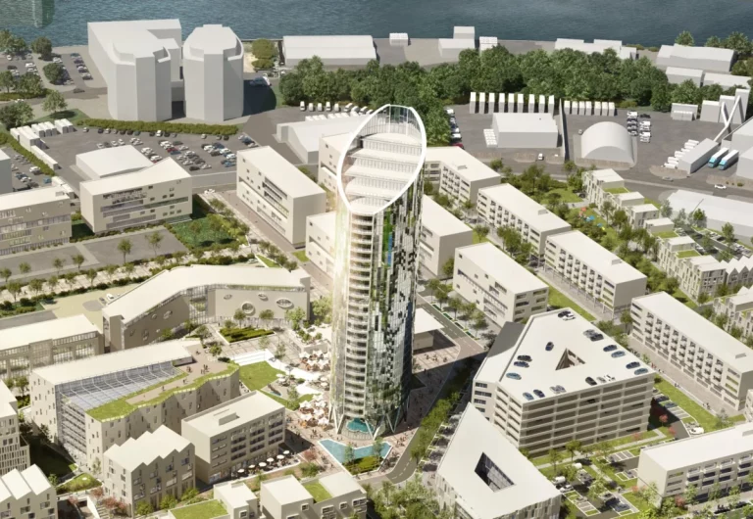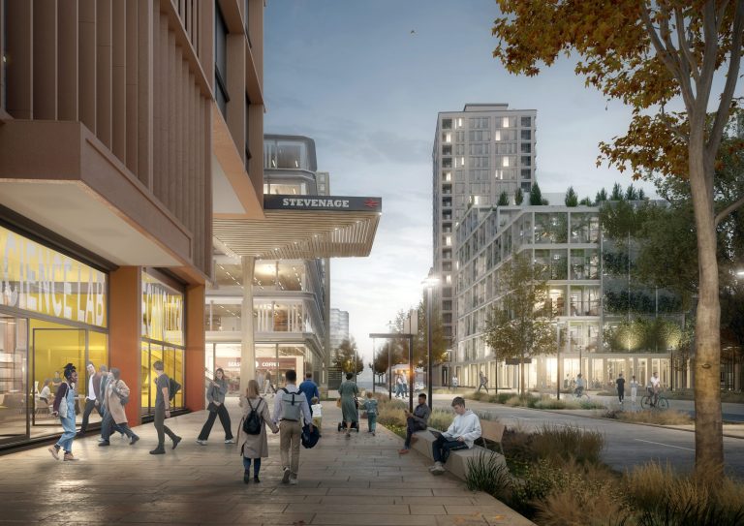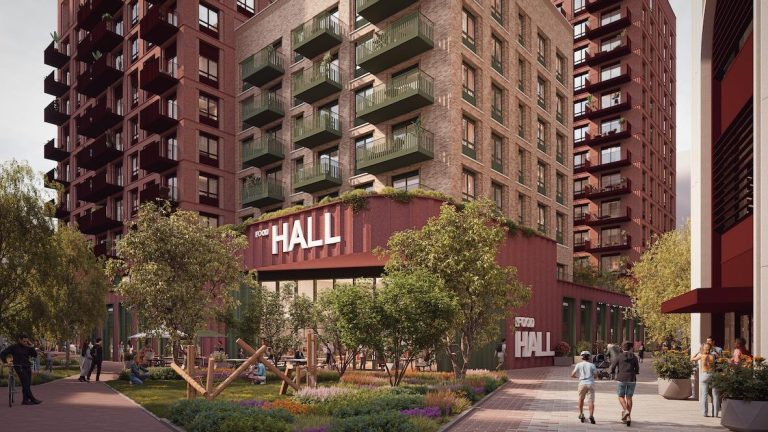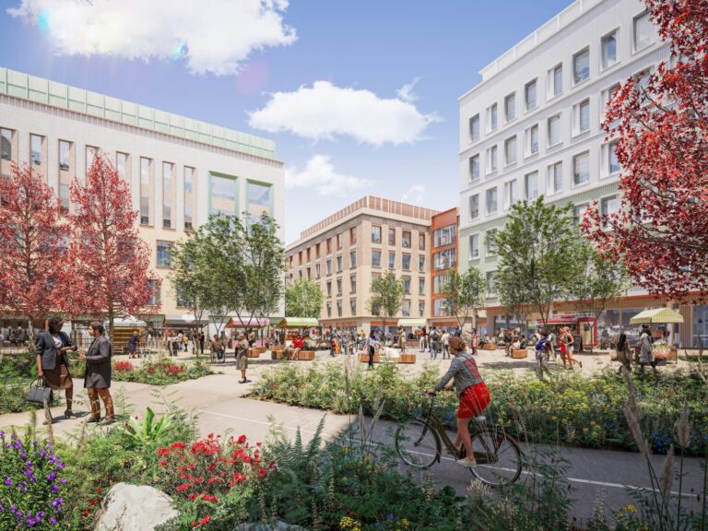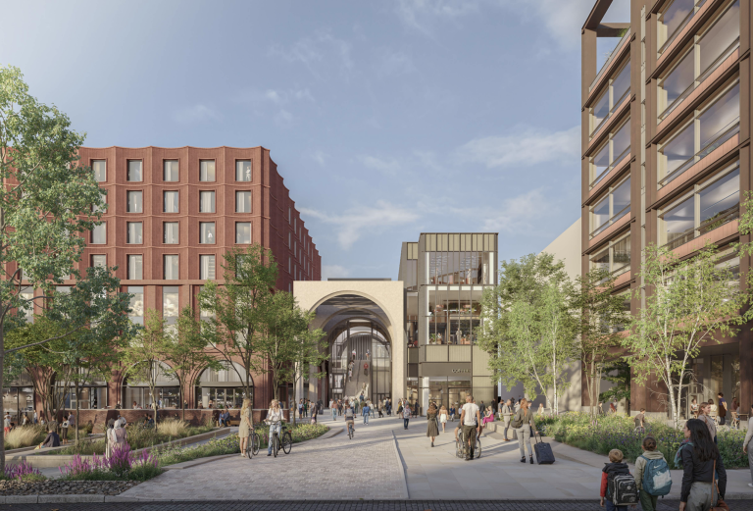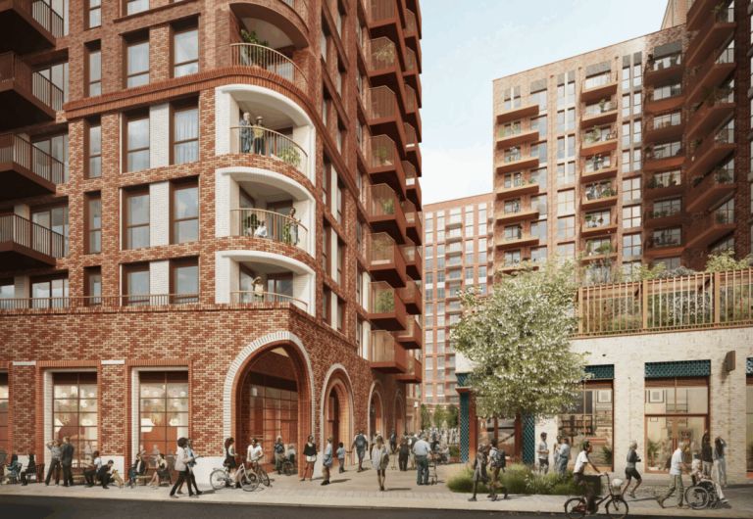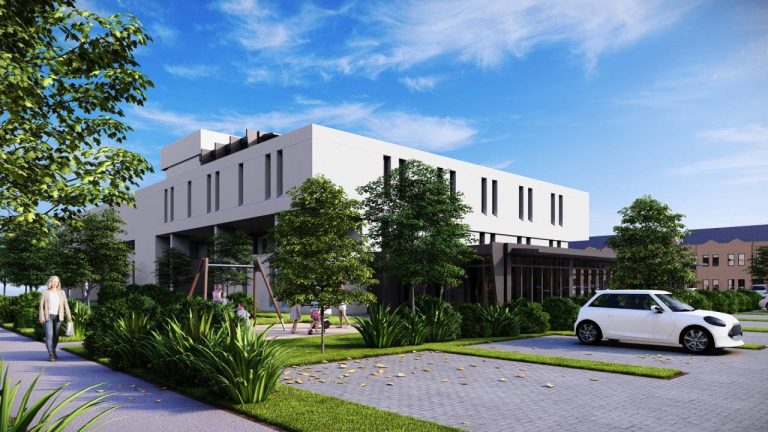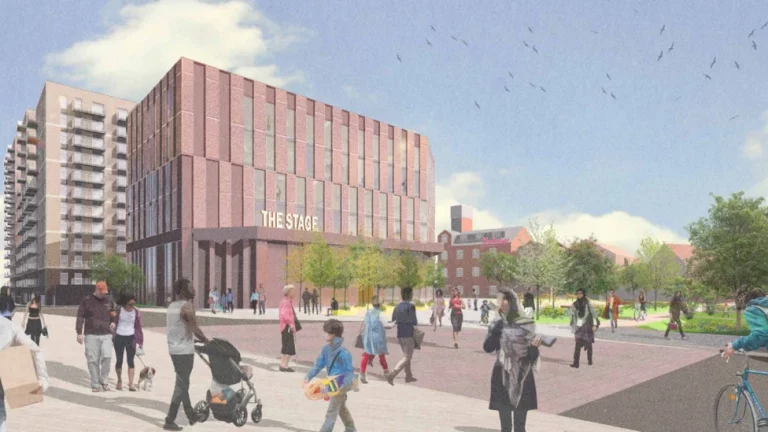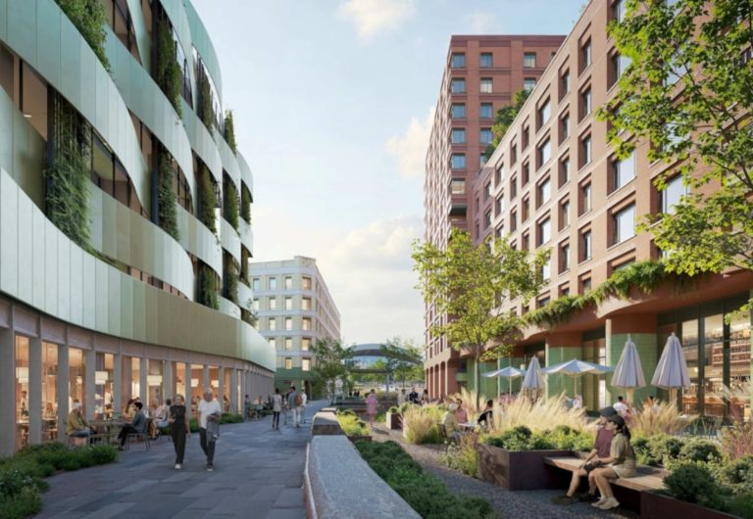The £2bn York Central regeneration scheme has taken another decisive step forward, with McLaren Property and Arlington Real Estate submitting a comprehensive planning application for the next major building phase. Known as phase 1C, the proposal represents the most substantial package of development brought forward so far and sets the foundations for delivering one of the largest regeneration projects in the country. The application outlines the creation of a new mixed-use district beside York Railway Station, located on a 45-hectare brownfield site that is larger than the scale of the King’s Cross redevelopment in London. The plans include 999 new homes across different tenures, with 20 per cent allocated as affordable housing, marking a significant contribution to meeting local housing need. In addition to residential development, the submission features a 99,188 sq ft innovation hub to support business growth and enterprise, 69,255 sq ft of retail and leisure space, and a 213-bed hotel designed to enhance the city’s visitor offer. Major new infrastructure is also proposed, including a new western entrance to York Railway Station, improving access for passengers and integrating the new neighbourhood with the wider city centre. Extensive parkland, landscaped routes and public realm form a core part of the masterplan, ensuring that the development combines high-quality urban design with generous green spaces. City of York Council is anticipated to make a decision on the application in spring 2026. Headline plans for phase 1C include:• 999 mix-tenure homes, with 20% designated as affordable• A 99,188 sq ft innovation hub• 69,255 sq ft of retail and leisure space• A 213-bed hotel• A new western entrance to York Station• Significant parkland and public realm Earlier reserved matters approvals have already been secured for a 135,000 sq ft government office building and Museum Square, adding momentum to the wider regeneration programme. York Central is being brought forward by a partnership between McLaren Property and Arlington Real Estate, working alongside Homes England and Network Rail. The project team continues to collaborate closely with City of York Council and the National Railway Museum, whose site sits within the broader scheme. With £135m of government funding already secured for enabling infrastructure, the development is set to deliver major economic benefits, supporting up to 6,500 direct and indirect jobs across construction, commercial activity, retail, hospitality and associated supply chains. The project aims to create a thriving live-work-play destination, blending new homes, employment space, community amenities and cultural attractions. Its scale and ambition mark it as one of the most significant regeneration opportunities currently under way in the UK, with long-term benefits expected for residents, businesses and visitors. Tom Gilman, managing director of McLaren Regeneration, said the submission marks an important milestone and demonstrates the project’s continued momentum. He noted that the development aligns with national ambitions to accelerate housebuilding and economic growth, while delivering a modern urban district for York. Leon Guyett, director of regeneration partnerships (York) at Homes England, added that the application illustrates how strategic government investment can unlock transformative regeneration and drive substantial change for cities and communities. Building, Design & Construction Magazine | The Choice of Industry Professionals
