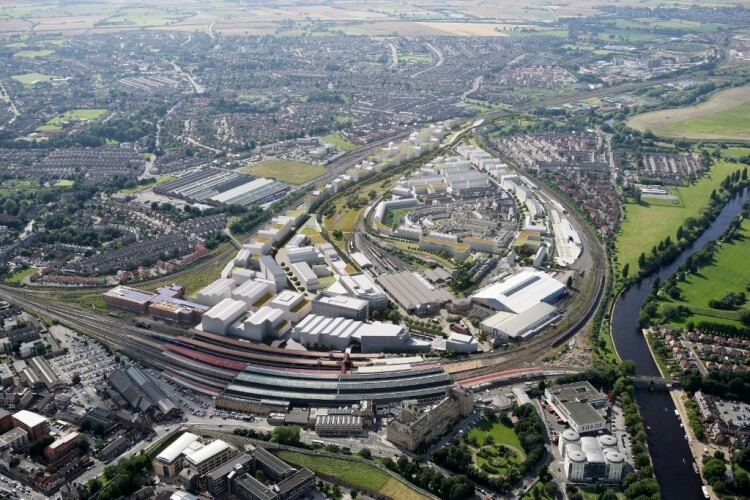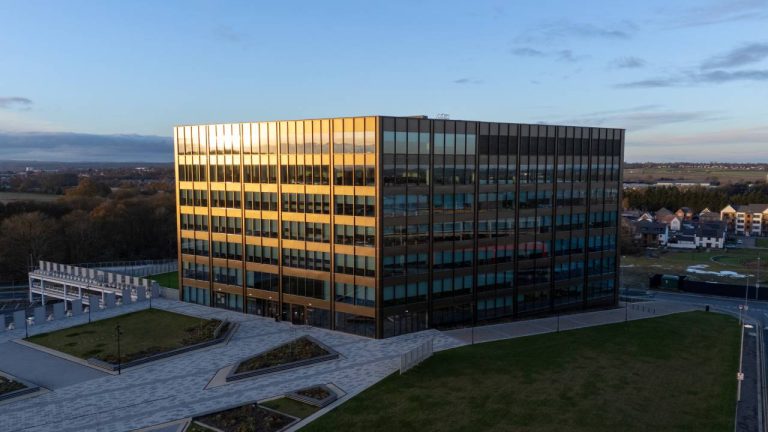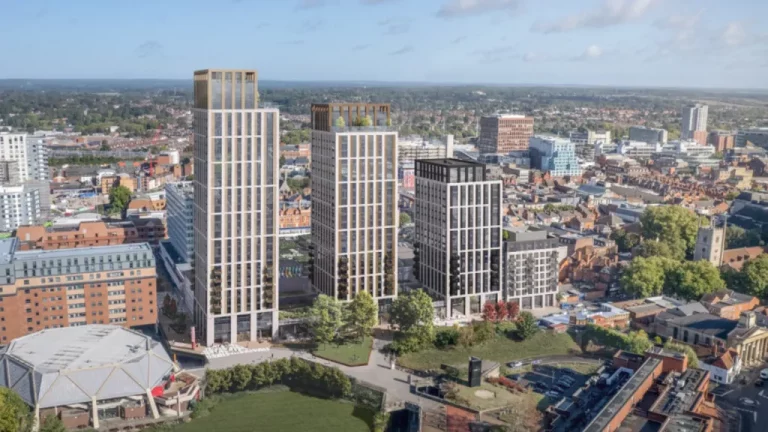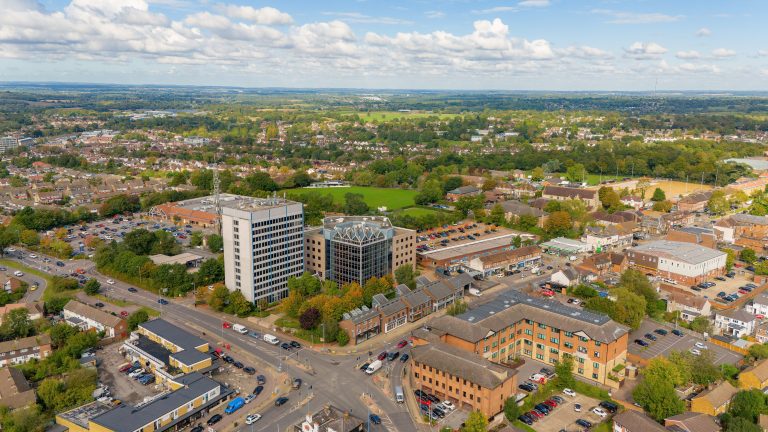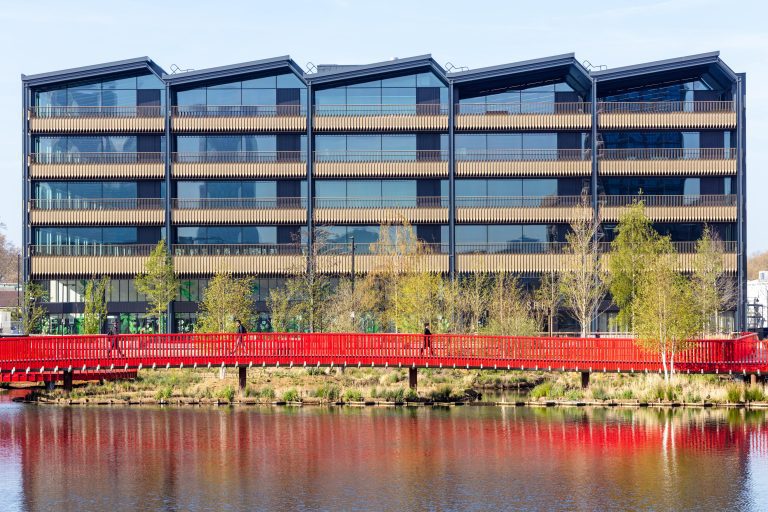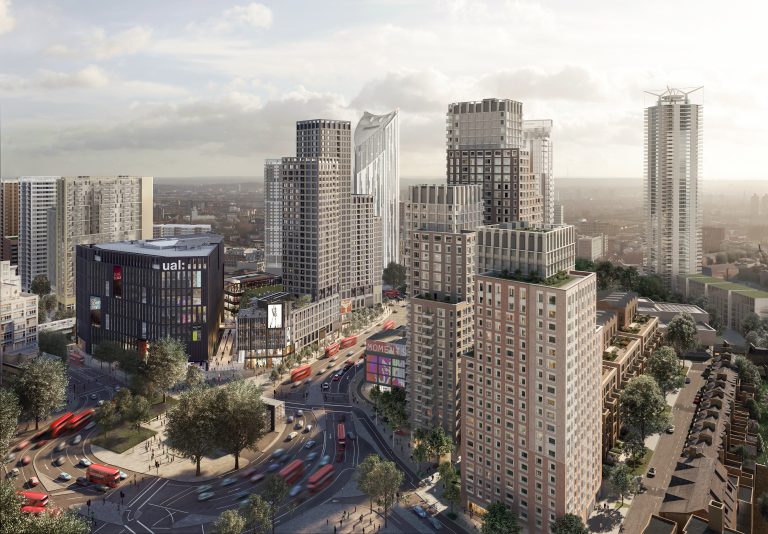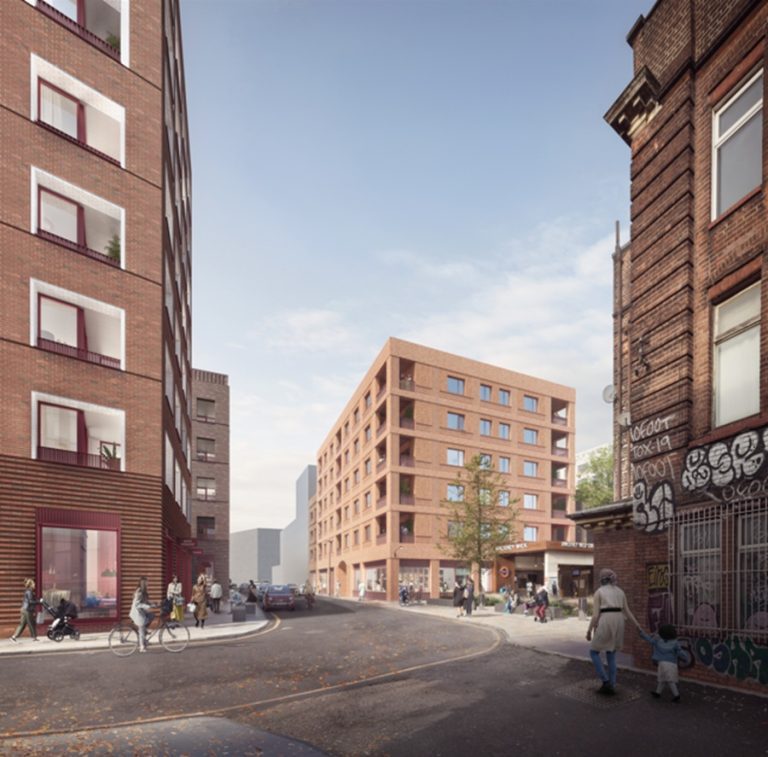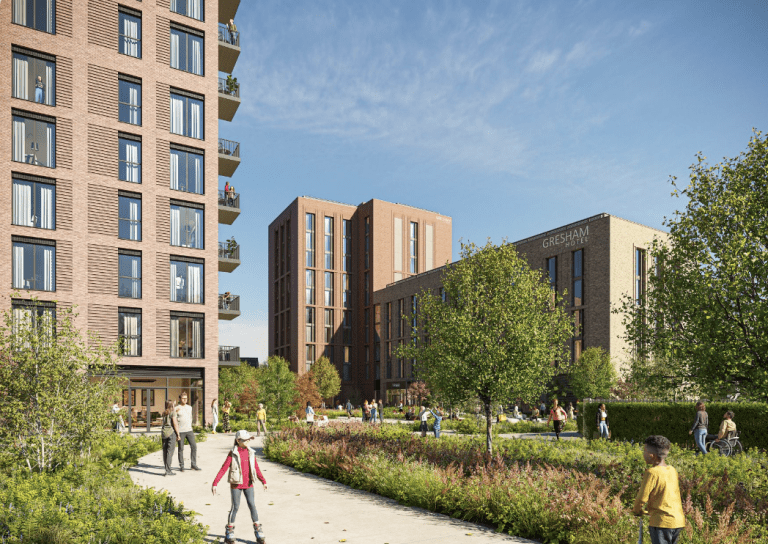Get Living, one of the UK’s leading build-to-rent operators and developers, has submitted revised proposals for the next and final phase of its Elephant and Castle town centre transformation, bringing further homes for rent, including affordable homes, as well as landscaped public realm and a major cultural venue. The West Site sits alongside The Elephant, the second phase of the scheme, which is providing 485 new homes, a diverse mix of restaurants, shops, leisure and cultural facilities, a new university campus, workspace, improved transport infrastructure including a new underground station and a new public square. The updated plans for the West Site, have been submitted to Southwark Council this month and form the third phase of Get Living’s £1.5 billion regeneration of the Elephant and Castle Town Centre. The enhanced proposal reinforces Get Living’s commitment to creating a thriving destination and a new meeting place for locals, prospective residents and visitors alike. It will be the company’s flagship mixed use scheme, incorporating retail, leisure, culture, education and infrastructure improvements alongside the new homes for rent. Building on the original 2019 masterplan, the revisions introduce 452 purpose-built student accommodation (PBSA) beds, easing pressure on the local private rental market and responding to the growing demand for high-quality rental and student accommodation. In Southwark alone, there has been a 25% rise in the student population over the past decade. In response to local community feedback, retail space on the first floor facing Pastor Street has been replaced with nine additional homes, increasing the total number of homes to 507, of which 165 are affordable. The plans introduce architectural improvements to complement Elephant and Castle’s distinct character alongside providing a new public square, which will serve as a focal point for the area’s social and cultural life. Sustainability remains at the heart of the project, with an all-electric low carbon energy system, increased green spaces, and a strong commitment to reducing carbon emissions where possible by adopting the principles of passive haus design. A significant carbon reduction will be achieved by repurposing part of the existing LCC Workshop into an exciting new cultural venue. The adaptive reuse of the structure will help to preserve Elephant and Castle’s rich history and social fabric whilst creating flexible spaces for arts, performances, and community activities. The development also carefully respects the surrounding streetscape, providing the transition between the nearby Elliott’s Row Conservation Area and Victorian houses on Oswin Street to the new Elephant and Castle town centre. The West Site becomes available for redevelopment in early 2028, following the relocation of the LCC to its new, state-of-the-art campus building next door at The Elephant. The launch of the development will mark the delivery of a game changing regeneration of Elephant and Castle, set to be central London’s newest and exciting mixed use destination. Rick de Blaby, Chief Executive of Get Living, said: “Elephant and Castle has always been a place where cultures, commerce, and communities converge and we are working hard to honour that legacy as we continue the extraordinary transformation. “We are pleased to submit our planning application for the final phase that better reflects local need while significantly enhancing the sustainability credentials. “Alongside our work on the West site, our vision for the second phase of The Elephant is quickly becoming a reality and we are progressing some very exciting conversations with both well-known brands and unique independents, which will be opening their doors when the scheme launches in 2026. “As long-term stakeholders, we are committed to delivering a new meeting place where people can come together to live, work and socialise, delivering much-needed homes, including affordable homes, student accommodation and vibrant public spaces that bring energy and opportunity to the area.” The first phase of Get Living’s Elephant and Castle development, Elephant Central, launched in 2017, and included 374 homes for rent, 278 student homes and 65,659 sq ft of commercial space, comprising a supermarket, gym and nursery. Its second phase, The Elephant, is launching in early 2026, and will include 135,000 sq ft of shops, restaurants and leisure space, a 370,000 sq ft university buildings for UAL, landscaped public realm, 55,000 sq ft of workspace, and 485 new homes for rent, of which 172 will be affordable. Building, Design & Construction Magazine | The Choice of Industry Professionals
