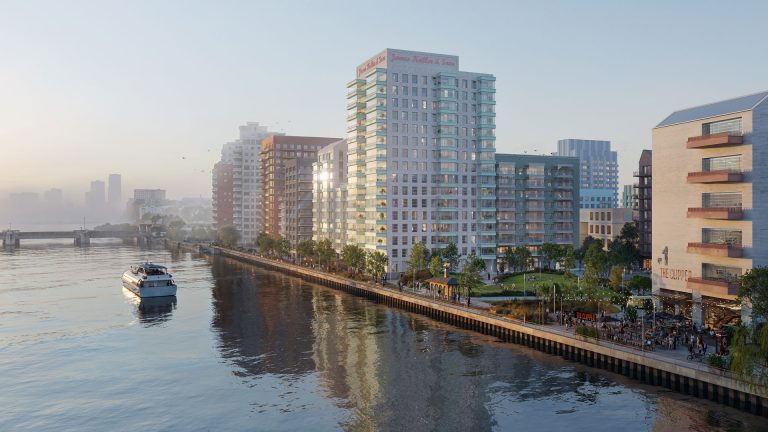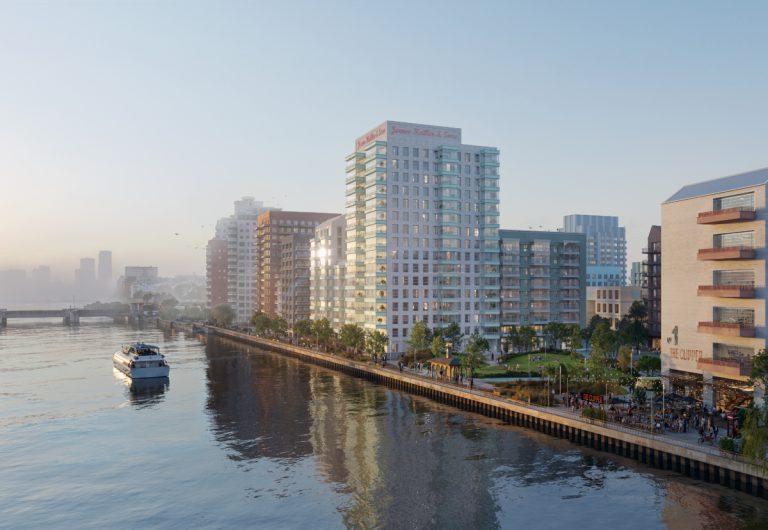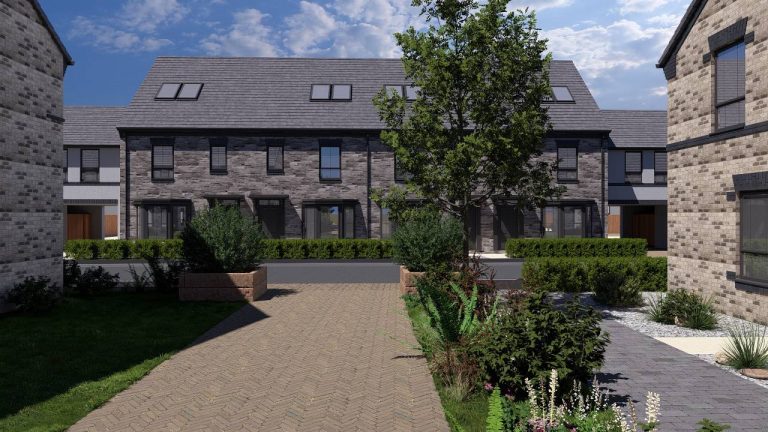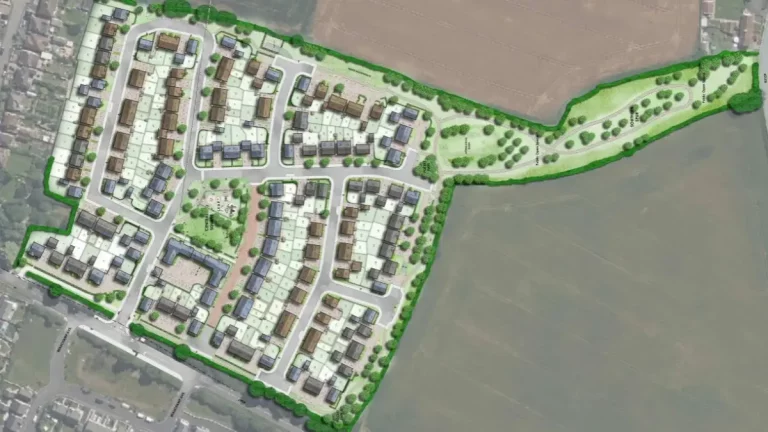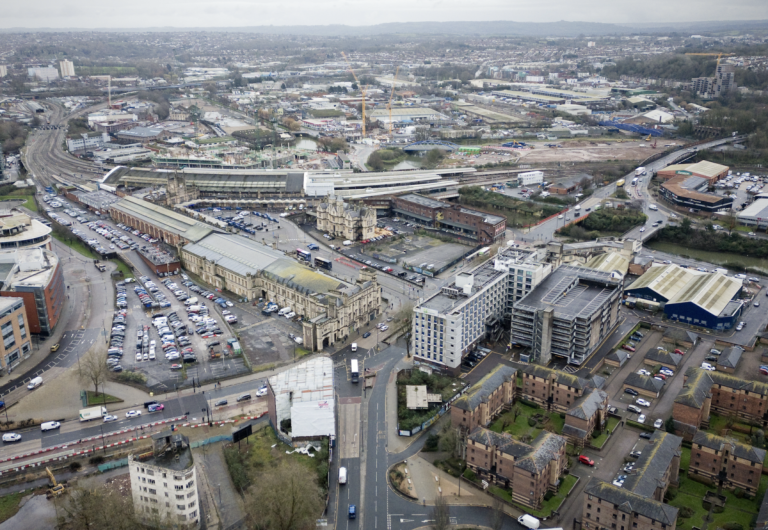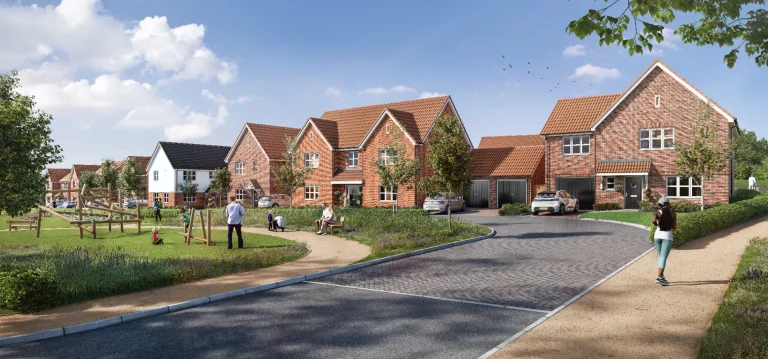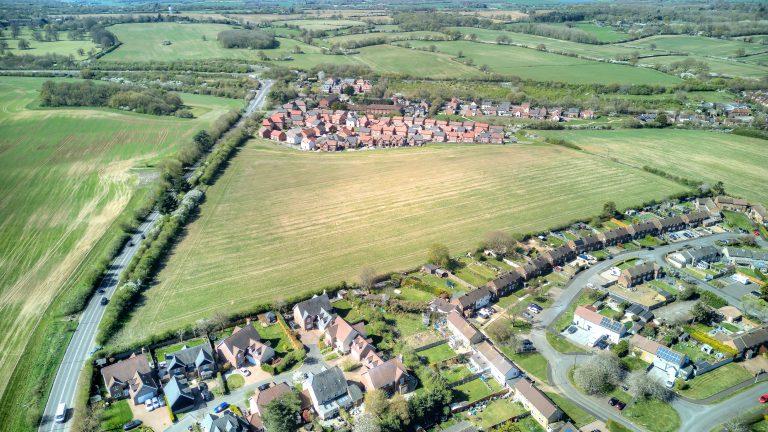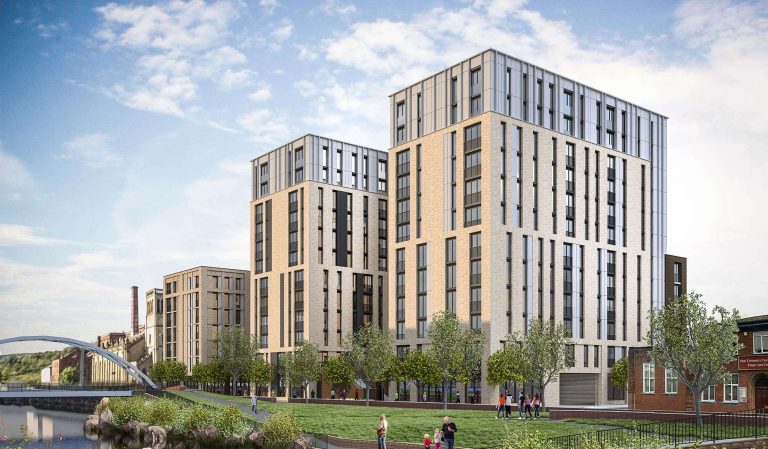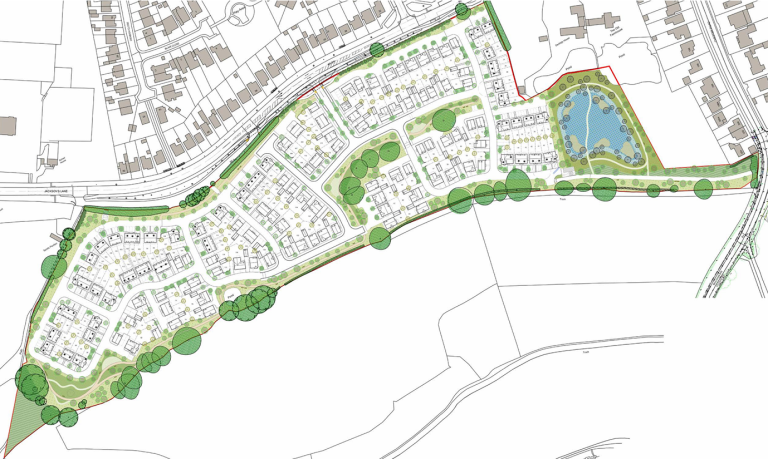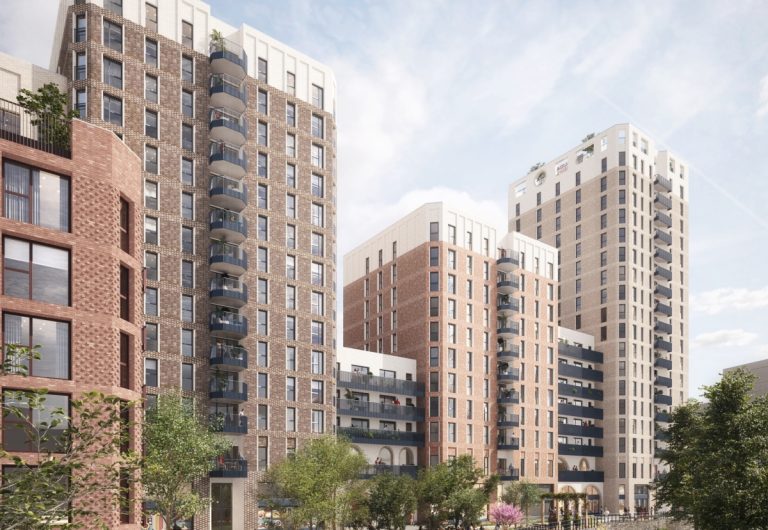Award-winning sustainable housebuilder Greencore Homes has exchanged on a 13.9 acre residential development site in Puckeridge, East Hertfordshire. The acquisition, promoted by Wates Group, marks a major addition to Greencore’s expanding portfolio of Better Than Net Zero homes and the company’s first site in East Hertfordshire. Located in the south of Puckeridge, north of Standon Hill, the 13.9 acre site benefits from previously secured Outline Planning Consent for 91 homes. Greencore Homes will submit a Reserved Matters planning application by Summer 2026. The site acquisition and Outline Planning Consent forms part of East Hertfordshire Council’s District plan to deliver 1,173 new homes per year to provide much needed housing. As of October 2025, the average house price in East Hertfordshire was £459,000[1], 70% higher than the UK average, emphasising the need for sustainable and affordable homes in the area. Greencore Homes will construct the Better Than Net Zero homes, using natural materials. The homes are ultra-low in embodied carbon and are designed to achieve a net energy balance across the development. With renewable energy sources, including optimal photovoltaic panels on the roof, Greencore’s EPC-A rated homes are built to Passivhaus standards, allowing for comfort, low running costs and a minimal impact on the environment. The Puckeridge site sits within a 10-minute walk to the village centre. Located six miles west of Bishop’s Stortford and 10 miles north of Hertford, Puckeridge is a village with convenient access to a wide range of facilities within a 20-minute walk, cycle or bus ride. Perfect for professionals and young families, Puckeridge is ideally located for commuting into either London or Cambridge, with trains from Stevenage just 24-minutes into King’s Cross. Laura Stone, COO at Greencore Homes, said: “Our aim at Greencore Homes is to become the blueprint for Better Than Net Zero development. Homes can, and should, be better for people, places and planet from the start of construction. With an aim to deliver 10,000 Better Than Net Zero homes by 2035, the exchange on this site in Puckeridge brings us one step closer to achieving our ambitions. The 91 homes we will construct on the site will be designed to be healthy, comfortable, and cost-effective for residents, while contributing meaningfully to the transition toward a zero-carbon future.” Oliver Luard, Partnerships and Investment Director at Greencore Homes, said: “This is a pivotal moment for Geencore Homes and an excellent start to the New Year, having exchanged contracts on this superb development opportunity in the lovely village of Puckeridge, Hertfordshire. We look forward to completing the purchase and submitting our Reserved Matters application for 91 much-needed Better Than Net Zero homes early in 2026.” Wates Group promoted the site, and Forsters provided legal services to Greencore Homes. The landowner’s sales agents were Strutt & Parker, and the landowner received legal advice from Birketts and DAC Beachcroft. For more information on Greencore Homes, visit https://greencorehomes.co.uk/ [1] Office For National Statistics https://www.ons.gov.uk/visualisations/housingpriceslocal/E07000242/ Building, Design & Construction Magazine | The Choice of Industry Professionals
