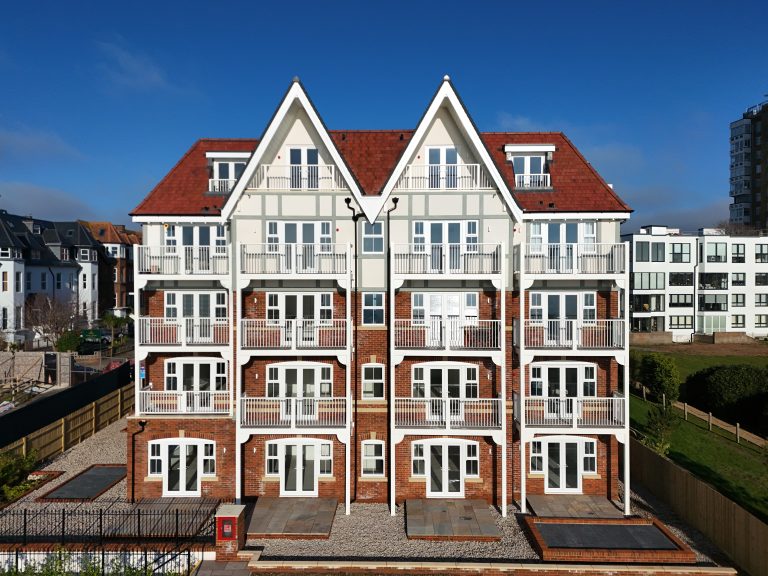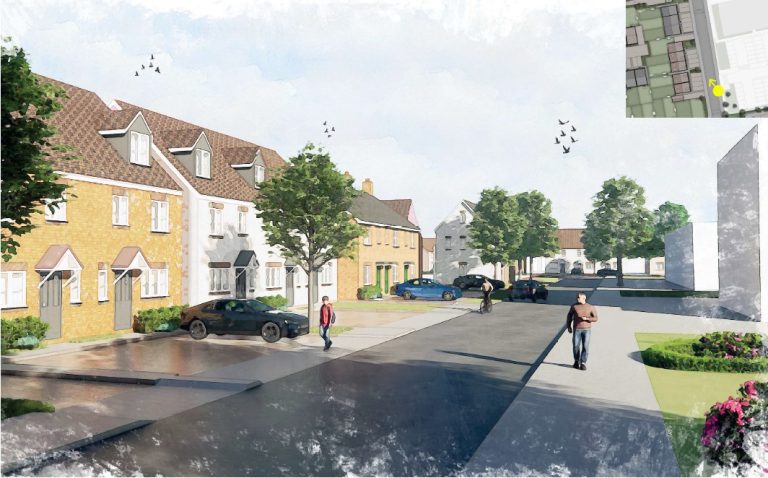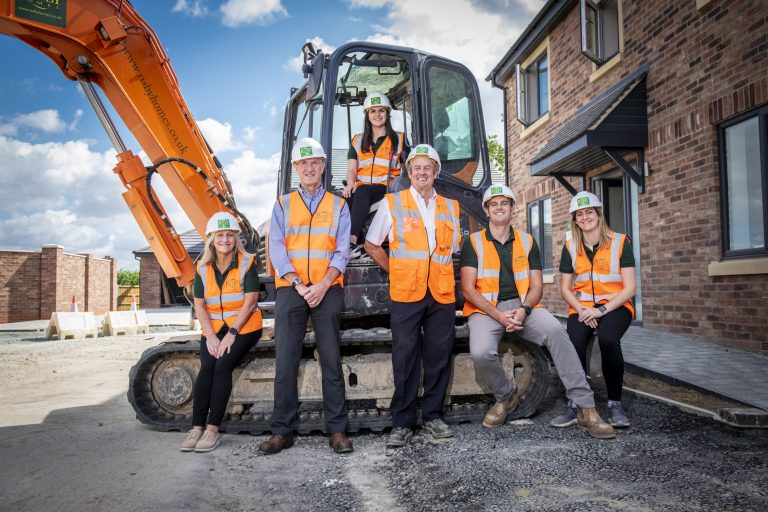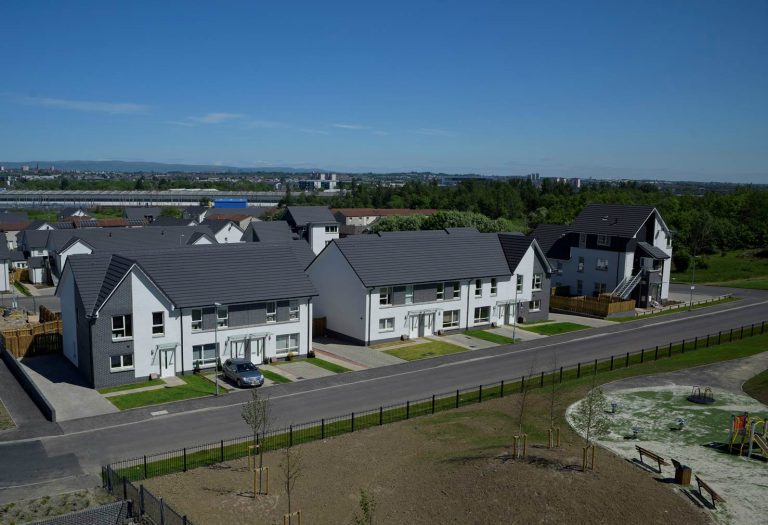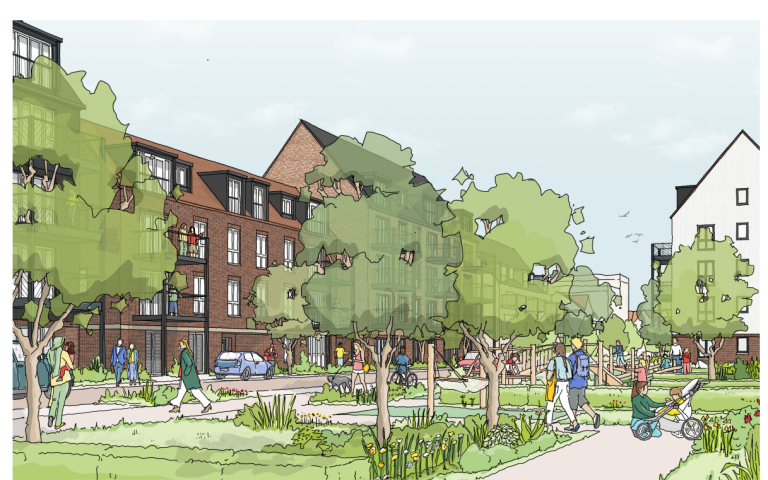Risby Homes, the East Yorkshire family-owned housing developer, is this week proud to mark its 30th anniversary, celebrating three decades of building award-winning homes in the region. This significant milestone commemorates the journey that began when Mark Barrett, Founder of Risby Homes, first broke ground on his inaugural development on Old Beck Court in Beverley. Over the years, the company has thrived in the fiercely competitive housing industry, creating 20 vibrant communities across Beverley and East Yorkshire. Their latest development takes them back to the market town where it all began, as the firm announces it’s extending its Figham Gate development to the south-east of Beverley. Reflecting on their journey over the past three decades, Mark Barrett, Managing Director explained: “Our first development, Old Beck Court, a development of eight, 2-bedroom homes in Beverley was a huge step and a massive learning curve for us as we transformed an old car park and storage area into our first community of high quality contemporary homes.” As demand for homes in Beverley grew, Risby Homes embarked on the development of five consecutive projects in the area including Waterside Court, a development of 15 two storey townhouses which kick started the regeneration of the Beverley Beck area. “A dis-used, ex-industrial brownfield site in a state of disrepair, this development required extensive archaeology investigations, complex groundwork and piling – we had to adapt swiftly, learning quickly how to solve unforeseen challenges,” continued Mark. Since 1993, Risby Homes has built communities in Hessle, Cherry Burton, South Cave, Cottingham, Welton, Walkington and Little Weighton, swiftly garnering a reputation for crafting homes of exceptional quality, from large family homes on the site of a former railway goods yard in Cherry Burton to custom-designed residences in Welton and Hessle. Reflecting on the changing landscape of the homebuying industry over the past three decades, Mark explained: “Adapting to the changing needs of modern families is vital, it’s important to listen to buyers and adapt and respond to how they live. “At the time we were building our Hessle and Welton communities, Hull City were in the Premier League. This massively impacted the market and led to a focus on more spacious, customised homes with additional design features and bespoke options including built in TVs at the end of the baths, which was a novelty in 2012.” Risby Homes’ latest venture, The Vines in Cottingham, a community of 57 homes, gives buyers the opportunity to transform the space above their garage into an additional room. A new feature which has been introduced following the pandemic. Remaining true to its roots as a family firm, Risby Homes has always been guided by family values. The next generation of family members, Mark’s children Olly and Amy, are now actively involved in the family business. Mark Barrett said: “Looking back, if I could offer advice to my younger self, it would be to always factor in a contingency because everything takes longer than expected. Even after thirty years, unforeseen challenges continue to crop up.” He added, “I’m incredibly proud of every one of our developments, but the one that stands out is our Keldgate Bar development in Beverley which has received multiple awards. Maintaining good relationships with employees and suppliers has been key to our success, and we look forward to celebrating this occasion with them.” In an industry as competitive as housing development, thriving three decades later is a remarkable achievement. Happy 30th Birthday, Risby Homes. For more information about Risby’s latest developments in Cottingham and Beverley visit www.risbyhomes.co.uk Building, Design & Construction Magazine | The Choice of Industry Professionals





