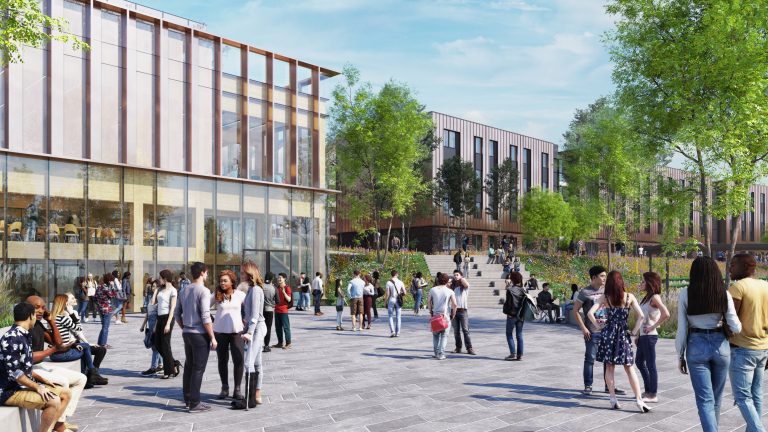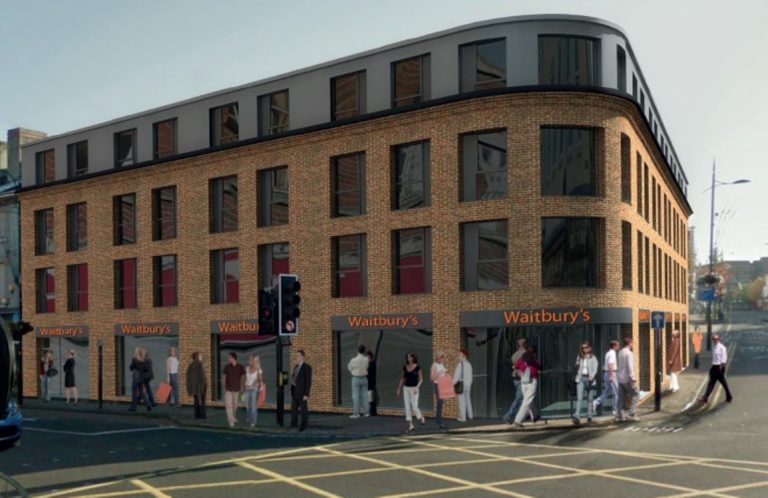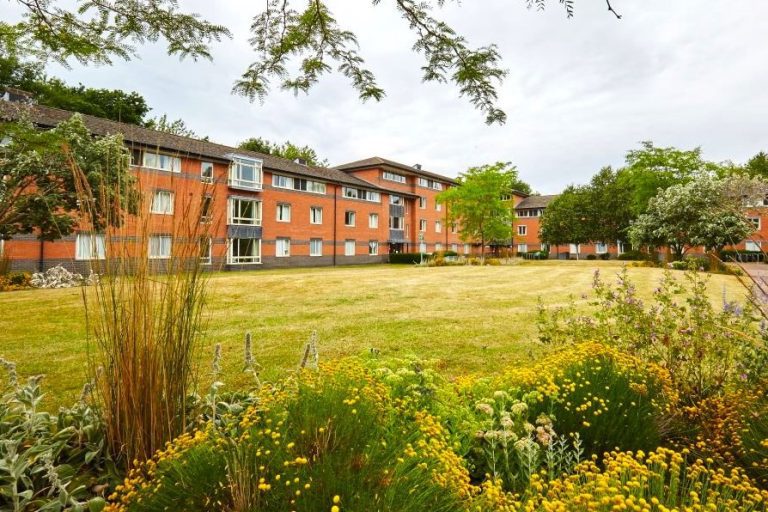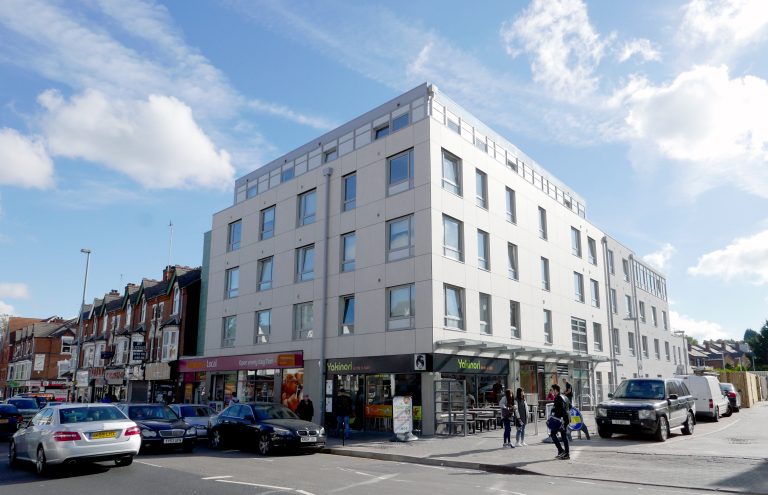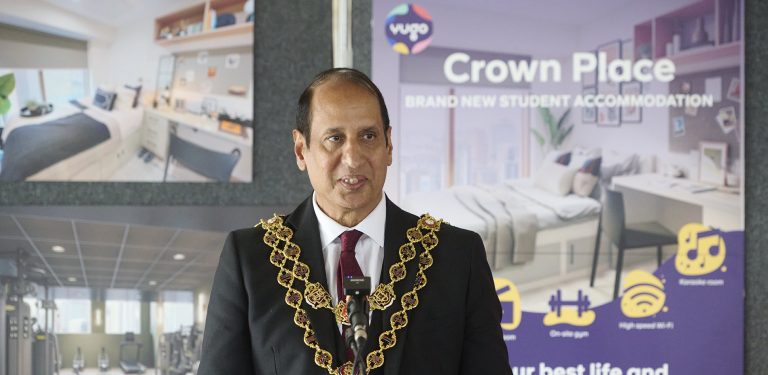Winvic Construction Ltd, a leading main contractor that specialises in the design and delivery of private and public sector construction and civil engineering projects, has announced the topping out of Crown Place, Birmingham – a landmark 33-storey purpose-built student accommodation scheme for client Crown Student Living. The milestone ceremony – attended by the Lord Mayor of Birmingham, Councillor Zafar Iqbal – celebrated the topping out of Crown Place Birmingham which is now the tallest student accommodation building in the city. Representatives from Winvic, Crown Student Living, Corvette Capital, student housing brand and operator Yugo and funders Beaufort Capital, attended the ceremony, which took place on Level 32 of the tower, celebrating the development reaching its highest structural point and solidifying it as an iconic addition to Birmingham’s skyline. Attendees from the design consultants, Birmingham universities, industry consultants and members of the local community were also invited to visit the development and take a tour of the marketing suite. Winvic is partnering with engineer, Meinhardt, and architect, ECE Westworks to deliver the £85 million, 814-bed student scheme on Lancaster Street, conveniently located near Birmingham city centre and within easy reach of Aston University, Birmingham City University, and the University of Birmingham. Crown Place which will be operated by Yugo, Europe’s biggest student housing provider, will offer a variety of studios, cluster flats and duplexes, alongside over 13,000 sq ft of extensive amenity spaces. Standout features of the accommodation include a sky lounge, cinema room, karaoke room, private dining areas and a gym – setting new standards for student living in the city. The scheme will complete in December 2025, with Yugo preparing to welcome students from January 2026. Since breaking ground, the project has led the way in innovation with this milestone following Winvic’s successful UK-first deployment of Skyline Cockpit – a remote tower crane control system operated from ground level to improve safety and operational efficiency. Integrated advanced technology and sustainable practices were implemented across the project, including the use of HP SitePrint robotic layout and GAMMA AR tools for enhanced precision, as well as the AmpD Enertainer battery system to cut diesel use by 7,645 litres weekly, supporting greener operations. Winvic prioritised social value at the Crown Place scheme, supporting local communities through employment, education, and charity. Achieving outstanding CCS scores of 49 and a Silver National Site Award, the team has delivered over 2,900 weeks of employment to Birmingham residents into new roles on site. Since starting the project, 13 students and apprentices have been supported at Crown Place including T Level placements, Year In Industry students and graduates. The opportunities provided has enabled them to develop and grow their academic and practical skills with support from the site team. Initiatives include a Magical Santa’s Grotto for Birmingham Children’s Hospital, canal clean-up efforts, and charity events raising over £4,800. Educational partnerships with Aston University, Walsall College, BMET and South and City College Birmingham, plus local schools have seen the site being used to inspire the next generation, delivering interactive workshops and showcasing the newest innovations. Mark Jones, Managing Director of Multi-Room at Winvic Construction, said: “Topping out Crown Place Birmingham is a proud moment for all involved. This project is not only Winvic’s tallest scheme to date, but one of our most innovative – where new cutting-edge technologies have been at the heart of this project resulting in industry and business firsts – driving enhanced efficiency, safety, precision and programme certainty. “The quality of the build is testament to the collaborative approach between Crown Student Living, Yugo, our supply chain, and our exceptional Winvic team and the topping out ceremony is a celebration of the incredible progress made. We now look forward to continuing works at this industry-leading development ready for practical completion in December.” Alan Pulver, Director at Crown Student Living, said: “This is a significant milestone not just for Crown Student Living, but for the city of Birmingham as a whole. Set to redefine student living with its exceptional design, amenities, and location, reaching the topping out stage at Crown Place has been a proud moment, made possible by the collaboration and expertise of our project partners. We’re excited to see this flagship development come to life and to welcome students to a truly elevated experience in 2026.” Robin Moorcroft, Senior Vice President – Commercial, Yugo, said: “We are delighted to be supporting the launch of Crown Place Birmingham, a space that represents the high-quality student accommodation Yugo is proud to manage. “At Yugo, we go beyond housing; we’re committed to creating vibrant, sustainable, and supportive communities where students can truly thrive. Crown Place brings this vision to life with stunning views of the Birmingham skyline, dedicated study areas, and generous communal spaces designed to foster connection and belonging. “By working with institutional-grade partners like Crown we’re able to invest and deliver operational excellence at scale – benefiting students and clients across both existing and emerging markets. We’re particularly excited to welcome students to Crown Place when it opens its doors in January.” Building, Design & Construction Magazine | The Choice of Industry Professionals
