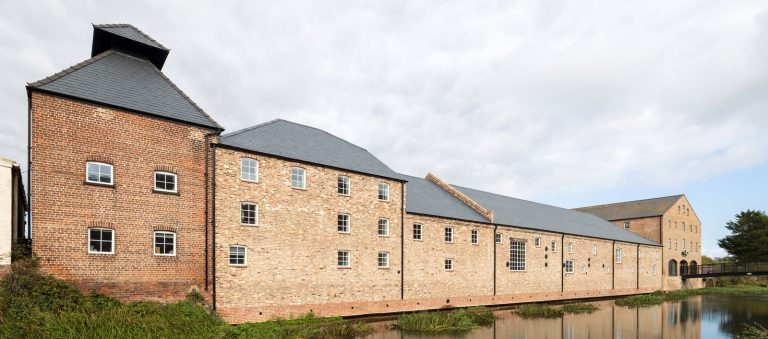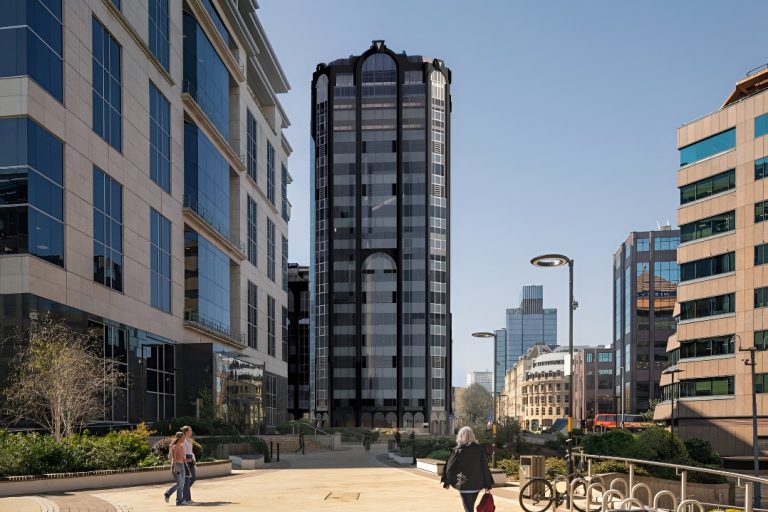The construction firm behind a brand-new and trailblazing Youth Zone, that is going to transform the lives of young people in Grimsby and North East Lincolnshire for generations to come, has completed work on the project ahead of it opening early next year. Hobson & Porter, which operates across Lincolnshire and Yorkshire, has now handed over the £11.5m Horizon Youth Zone and work is currently underway on the internal fit-out of the facility before it opens. Decisions on the interior design including paint colours and artwork are being led by the Young People’s Development Group (YPDG), made up of young people from across the local area. Construction started in late 2023 and has incorporated a vast spectrum of work. Several large Grade II listed 19th century maltings and grain store buildings, known as West Haven Maltings and Migar House, have been fully restored and repurposed. Part of a building also had to be completely rebuilt alongside the River Freshney, using a pontoon in the river to create a working platform to access a river wall. In addition to the intricate refurbishment and restoration aspects of the project, Hobson & Porter has also built a large new sports hall and an outdoor multi-use games area (MUGA). Other facilities include a climbing wall, music room with built-in recording studio, performing arts space, maker zone with 3D printing equipment, arts and crafts area, boxing gym and fitness suite. Horizon Youth Zone, part of the OnSide Network, will offer a safe and inspiring place for young people aged 8 to 19, and up to 25 for those with additional needs, to enjoy their leisure time. There will be over 20 activities taking place each evening, for just £5 annual membership and 50p per visit. Joe Booth, Pre Construction and Business Development Director from Hobson & Porter, said: “There’s no doubt this has been a hugely challenging and complex project. There were new build aspects, refurbishment works, delicate conservation phases, heritage considerations, major repurposing, river works and highway improvements, which all had to be balanced and carefully managed by our dedicated team and supply chain. “However, it’s been a very rewarding project for everyone involved. As well as giving a disused site and several major derelict buildings a completely new life, the whole construction team knows what it means for young people in and around Grimsby and the lasting impact it will have. “We’re therefore delighted to complete work and hand the project over to the team and we can’t wait to see it welcome the first members through the doors in the coming months.” Lucy Ottewell-Key, CEO of Horizon Youth Zone, said: “This is another significant milestone, and because the people of North East Lincolnshire can now see the completed buildings and how amazing they look, the level of anticipation and interest surrounding Horizon Youth Zone is growing by the day. “We now have a busy and very exciting couple of months coming up as we complete the rest of the internal work and begin the soft openings phase of school, community visits and team training ahead of us opening early next year.” Horizon Youth Zone is being delivered in partnership with North East Lincolnshire Council, which is contributing to the development as part of the Greater Grimsby Town Deal, and the Department of Culture Media and Sport, through the Youth Investment Fund. Capital funders of Horizon Youth Zone comprise of Historic England, National Lottery Heritage Fund, The Architectural Heritage Fund, The Youth Investment Fund, Evergreen Life, St. James’s Place Charitable Foundation, Ørsted and Greencoats Wind UK. Horizon Youth Zone is also building a fabulous family of Founder Patrons, comprising of local organisations and philanthropists, who will support the Youth Zone during its first four years. Building, Design & Construction Magazine | The Choice of Industry Professionals














