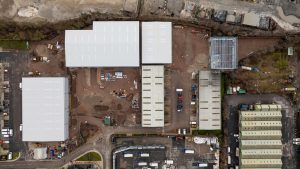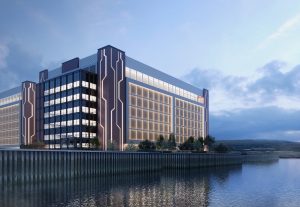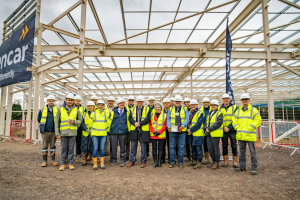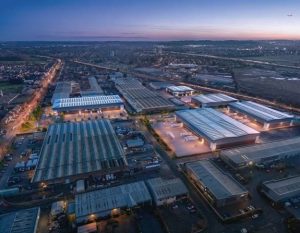
Steelwork completes at Coda @ City Works as Network Space appoints agents for Openshaw site, Manchester
Leading industrial property developer and investor Network Space has reached a significant construction milestone at its Coda @ City Works scheme in Openshaw, Greater Manchester, with steelwork now fully erected across the site and joint letting agents appointed. Located on Welcomb Street, the hugely popular development represents the final phase of expansion at the established (the site is not fully let) City Works Business Park. The scheme reinforces Network Space’s continued commitment to delivering high-quality, sustainable industrial and logistics accommodation across the North West. Once complete, Coda @ City Works will deliver 75,175 sq. ft of Grade A industrial and logistics space across four modern units. With sizes ranging from 7,680 sq. ft to 29,440 sq. ft, these new units present attractive options for prospective occupiers, whilst also offering valuable expansion opportunities for current tenants. Each unit will incorporate high-specification first-floor office accommodation alongside generous service yards designed to meet the operational needs of trade, manufacturing and distribution occupiers. The four-acre brownfield site – formerly occupied by Manchester College – will also provide 98 car parking spaces and 20 electric vehicle charging points, underlining Network Space’s focus on sustainability and occupier wellbeing. Construction is being delivered by main contractor Bansco and remains on programme for practical completion in Q2 2026. Designed by AEW Architects, the scheme is targeting BREEAM Excellent accreditation, reflecting its strong environmental performance, energy efficiency and long-term operational resilience. To bring the development to market, Network Space has appointed Rob Taylor and Jack Sullivan of CPP and Ruth Leighton and Megan Kavanagh of JLL as joint letting agents. The wider professional team supporting the scheme includes GWB Consultants, Hydrock, Hannan Associates and Spawforths. Joe Burnett, Development Director at Network Space, said: “The completion of steelwork at Coda @ City Works marks a major step forward for both the scheme and the ongoing regeneration of East Manchester. “Designed with flexibility, operational efficiency and long-term sustainability at its core, and targeting BREEAM Excellent accreditation, we have focused on the fundamentals that will appeal to a broad range of trade, industrial and logistics occupiers seeking well-connected, adaptable space capable of evolving over time. He added: “Coda @ City Works will form a natural extension to the existing business park, supporting local employment opportunities while delivering the type of high-quality, adaptable industrial space that continues to perform strongly in well-established locations.” Strategically positioned just 2.5 miles from Manchester city centre, the site offers excellent connectivity to the M60 motorway and onward links to the M67, M56 and M62, providing strong access to the wider North West and national motorway network. Coda @ City Works complements the existing 173,330 sq. ft City Works Business Park, home to a diverse range of trade, light industrial and logistics occupiers. Building, Design & Construction Magazine | The Choice of Industry Professionals

Building product manufacturer is joining forces with a conservation zoo to save some of the smallest but most vital species in the UK.
Building solutions provider wienerberger UK & Ireland has this week announced a new partnership with world renowned conservation charity Chester Zoo. wienerberger has pledged to provide product donations for construction projects at the zoo, and funding for a multi-year conservation programme supporting UK native species, particularly terrestrial invertebrates. This partnership formalises the relationship between wienerberger and Chester Zoo, which began in 2024 when wienerberger donated more than 600 tonnes of blue sandstone to help construct a Himalayan-inspired habitat for two rare snow leopards. Big cats Nubra and Yashin, whose species is recognised as Vulnerable on the IUCN Red List of Threatened Species, have since bred and are now raising leopard cub Bheri. In 2025, wienerberger contributed 15 tonnes of yellow sandstone to shape the visitor areas within the zoo’s new Heart of Africa zone – the biggest ever zoo development in the UK. They also supplied a range of bird and bat nesting and roosting boxes from their eco-habitat collection, providing shelter for native bird and bat species throughout the zoo’s grounds. Now, as part of a formal partnership, wienerberger has pledged £50,000 over the next five years to fund Chester Zoo’s programme dedicated to conserving native invertebrate species. Invertebrates are vital for pollination, nutrient cycling, and upholding the resilience of ecosystems that support both our built and natural landscapes. Despite their indispensable role, these often-underappreciated species are increasingly threatened by the impacts of climate change and the ongoing loss of habitats. This partnership strengthens wienerberger’s ongoing commitment to promoting biodiversity, and conserving habitats for both people and wildlife. Maisie McKenzie, Biodiversity Manager at wienerberger[KS1] UK & Ireland, said: “We are delighted to continue our collaboration with Chester Zoo, whose pioneering work inspires millions of visitors annually to make positive contributions to wildlife conservation, both in the UK and around the world. “Our ‘Let’s Build Beyond’ sustainability strategy underscores the vital importance of forging robust partnerships as we pursue our ambition to become a net-zero emission, nature-positive company. We are committed to promoting biodiversity, not only across our own operational sites but also by empowering others to act for nature. We are hopeful that some of the invertebrate species supported by this programme could one day thrive on wienerberger sites, provided the conditions are right” Iri Gill, Ectotherms General Manager at Chester Zoo, said: “Invertebrates, which include insects, gastropods, worms and spiders are vital to healthy ecosystems. They make up roughly 75% of described species, are incredibly diverse, and they support and shape equally diverse landscapes and ecologies. Unfortunately, they are in sharp decline around the world, and the UK is no exception. “Chester Zoo projects have helped bring species like fen raft spiders and scarce yellow Sally stoneflies back from the brink, and we have released large heath butterflies into areas where they were regionally extinct. With the support of organisations like wienerberger, we can continue this work to support British biodiversity.” To find out more about wienerberger’s action plan to promote biodiversity and improve people’s quality of life within the built environment, visit www.wienerberger.co.uk/sustainability. Building, Design & Construction Magazine | The Choice of Industry Professionals

McLaren assembles specialist team for landmark Docklands data centre
McLaren has confirmed its key supply chain partners after formally signing the shell and core contract to deliver the first of three major data centre buildings at Ada Infrastructure’s Docklands campus in London. The contractor’s appointment covers not only the initial 70MW data centre facility but also the supporting infrastructure for the wider campus, including provision for a future district heating network. The scheme represents a significant investment in digital infrastructure within the Royal Docks, transforming a long-vacant site into a high-capacity, future-ready data hub. Alongside the three 70MW data centre buildings, the development will include a community multi-purpose facility and enhanced public realm. Improvements will extend to upgraded pedestrian and cycle routes along the River Thames, supported by substantial repairs and enhancements to the Thames river wall. McLaren has been carrying out enabling works since October 2024. The shell and core contract is scheduled for completion in mid-2028, with the first building of the Ada Docklands Campus expected to be ready for occupation by the end of that year. James Moloney, head of Ada Infrastructure EMEA, said the appointment marks a key step in delivering a sustainable campus that will also contribute to the broader regeneration of the Royal Docks. He highlighted McLaren’s experience in complex data centre and infrastructure projects as central to realising the vision for the site. Gareth Peebles, divisional director at McLaren Construction, said the scale and complexity of the project demands coordinated expertise across civil, structural, architectural and MEP disciplines, with health and safety remaining a core priority throughout delivery. The confirmed supply chain partners include Keltbray for CFA piling, Menard for BMC piling, Gallagher for groundworks and civils, William Hare for the steel frame and Capital Concrete for ready-mix supply. Together, the team will deliver one of the capital’s most significant new data centre campuses. Building, Design & Construction Magazine | The Choice of Industry Professionals

Glencar progresses multi-million-pound 13,000 sq m Costco Wholesale warehouse in Gloucester
The project represents Costco’s first warehouse in Gloucestershire and further strengthens Glencar’s portfolio across large-scale developments alongside its established industrial and logistics workload. Following three months on site, the steel frame is now complete, earthworks are nearing completion and cladding and roofing works are progressing, with the next key milestone being achievement of a watertight building envelope. Once complete, the development will include a nine-pump petrol station with tyre fitting bay, 612 customer parking spaces and a new vehicle access off Chancel Close. The 13,000 sq m warehouse is being delivered under a design and build contract and comprises a wide-span steel portal frame structure, feature entrance canopy, vertical composite cladding systems and a roof-mounted solar PV array. The external works package includes car parking, HGV hardstanding, drainage infrastructure, service installations and associated civils across the wider 44,000 sq m development site, progressing in parallel with the main build. Roy Jones, Managing Director at Glencar, said: “This is a substantial scheme that brings together structural steel, civils, infrastructure and sustainability within a live delivery programme. We are working closely with Costco and the wider project team to maintain programme certainty as construction progresses toward completion in 2026.” Paul Landen, Construction Director Europe, Costco commented: “Glencar is making good progress on site as works continue to advance on our Gloucester warehouse. This development represents an important addition to our UK estate, and we look forward to delivering a high-quality facility for our members in 2026.” Building, Design & Construction Magazine | The Choice of Industry Professionals

Glencar Appointed to Deliver 284,575 sq. ft Multi-Unit Industrial Scheme at Hillwood Park, Luton.
Glencar has secured its third consecutive appointment with leading developer Hillwood, to deliver a new 16-acre 284,575 sq. ft multi-unit industrial scheme in Luton, known as Hillwood Park Luton. The appointment follows the successful completion of Crewe 335 (335,000 sq. ft) in Crewe and ongoing construction of Martland Park (101,860 sq. ft) in Wigan, reinforcing a growing strategic partnership and further cementing Glencar’s position as a leading delivery partner in the UK industrial and logistics sector. Glencar has been engaged at pre-construction stage to progress the scheme through the next phases of detailed design and delivery. Hillwood Park Luton is a 16-acre, multi-unit industrial and logistics development located within the established Sundon Park Industrial Estate in Luton, forming a key part of Hillwood’s expanding UK development pipeline. Delivered on a speculative basis, the scheme will provide modern, flexible warehouse accommodation in a range of sizes from 14,000 to 80,000 sq. ft. designed to support a range of manufacturing, distribution and e-commerce occupiers, addressing ongoing demand for high-quality industrial space. The development will target BREEAM Excellent and EPC A ratings, incorporating a range of sustainability and wellbeing-led initiatives. These features are designed to support long-term operational efficiency for occupiers while delivering vital, high-specification new-build accommodation for the region. Hillwood Park Luton occupies a highly strategic location to the northwest of Luton, benefitting from excellent connectivity to the M1 motorway and key arterial routes, supporting efficient regional and national distribution. Commenting on the appointment, Peter Goodman, Managing Director at Glencar, said: This third consecutive appointment with Hillwood reflects the strength of our relationship and our ability to consistently deliver high-quality industrial and logistics developments to exacting standards. Our early engagement on the scheme allows us to apply our technical expertise from the outset, driving buildability efficiencies, programme certainty and sustainable delivery. Hillwood Park Luton is another significant addition to our expanding industrial portfolio, and we look forward to mobilising on site and progressing the scheme safely and efficiently through to completion.” Greg Dalton, UK Vice President at Hillwood, added: “Glencar has proven to be a reliable, hands-on partner across our previous schemes. This third appointment is a testament to the trust we’ve built and our shared focus on quality, programme certainty, and sustainable delivery. Hillwood Park Luton is a key addition to our growing UK pipeline. We look forward to delivering much needed Grade A space in this strategic location, with more details to be announced as we progress on-site.” Practical completion is targeted for Q4 2026 and units available for occupation from December 2026. Building, Design & Construction Magazine | The Choice of Industry Professionals

Willmott Dixon Interiors appointed for preconstruction services on new London Fire Brigade HQ refurbishment
Willmott Dixon Interiors has been appointed to finalise Stage 3 and 4 design for a refurbishment for London Fire Brigade (LFB) at 8 Albert Embankment. The project will see a significant overhaul of the historic building and landmark structure while introducing modern facilities and meeting standards for sustainability. It comes after proposals were developed in late 2025 with the aim of delivering a refurbished and upgraded Grade II Listed building, bringing the space back into use as the Brigade’s new headquarters. Key aspects of the original 1937 design will be preserved, while delivering a sustainable and modernised fire station. Alongside the main headquarters space, it will be home to approximately 840 staff, ensuring the Brigade can continue to serve London’s communities from this strategically important location. Willmott Dixon Interiors will be progressing design to include renewal of mechanical, electrical and public health systems, installation of new life safety systems, wholesale window replacement, re-roofing, and re-cladding of the CMC building (the 1980s extension, formerly a control room). New passenger lifts, partitions, ceilings, joinery and finishes will be installed throughout, along with a full refurbishment of the appliance bays and basement area. Located on the ground to second floors, the fire station will temporarily vacate during construction, which is expected to commence mid 2027. Provision will be made to maintain operational support for the nearby Lambeth river fire station on the Thames. There will be a new space for events and exhibitions on the ground floor. Procured via the SCAPE construction framework, this project will see Willmott Dixon Interiors deliver social value through job creation, education and skills development, and environmental initiatives. The contractor will also engage with local SMEs through a Meet the Buyer event, the Greater London Authority’s new SME business mentoring programme, and by establishing an on-site construction skills academy. Laura Birnbaum, Assistant Director of Property and Technical Services at LFB, said: “This is a once-in-a-generation project for London Fire Brigade as we return to our historic headquarters in the heart of the capital. We are confident that partnering with such an experienced team will create a facility that supports our mission to serve and protect London for decades to come.” Rob Brown, project director at Willmott Dixon Interiors said: “It is a privilege to work with London Fire Brigade to develop their proposals into what will be a major refurbishment of their previous, historic headquarters. We’re focused on designing a facility that is fit-for-purpose while respecting the building’s heritage and balancing the infrastructure and flexibility needed to support the Brigade’s vital work for years and generations to come. Our collaborative approach will ensure we work closely with the London Fire Brigade and its stakeholders to bring them a new home right in the centre of London.” Mark Robinson, group chief executive at SCAPE, said: “This significant refurbishment will deliver a more efficient, modern facility that strongly supports the London Fire Brigade in keeping local communities safe. Through the SCAPE construction framework, our teams will work closely with Willmott Dixon Interiors to achieve time and cost efficiencies from the start, while also identifying how to maximise social value throughout the project from job creation to sustainability. Our ambition is for this development to leave a lasting sustainable legacy for the Fire Brigade and local community for years to come.” Opened by King George VI and Queen Elizabeth in 1937, the LFB’s restoration will seek to retain as much of the original structure as possible, including its grand Art Deco frontage, to ensure the listed building retains its historical significance as the ‘home’ of the Brigade. Building, Design & Construction Magazine | The Choice of Industry Professionals

