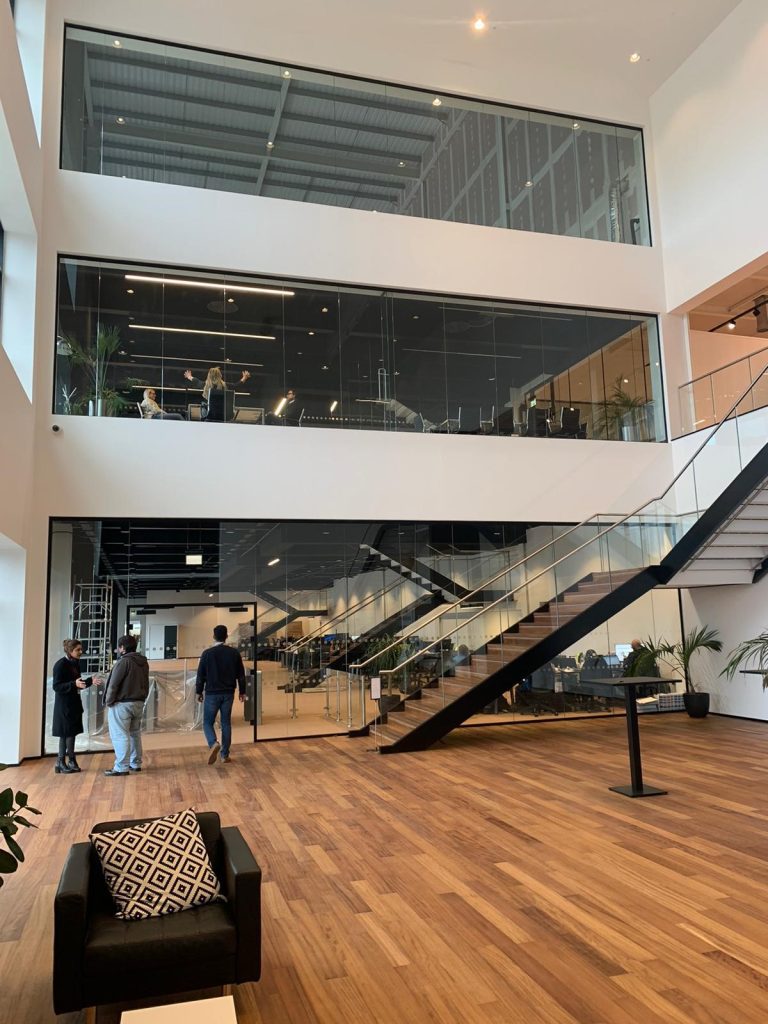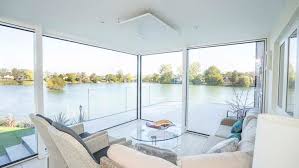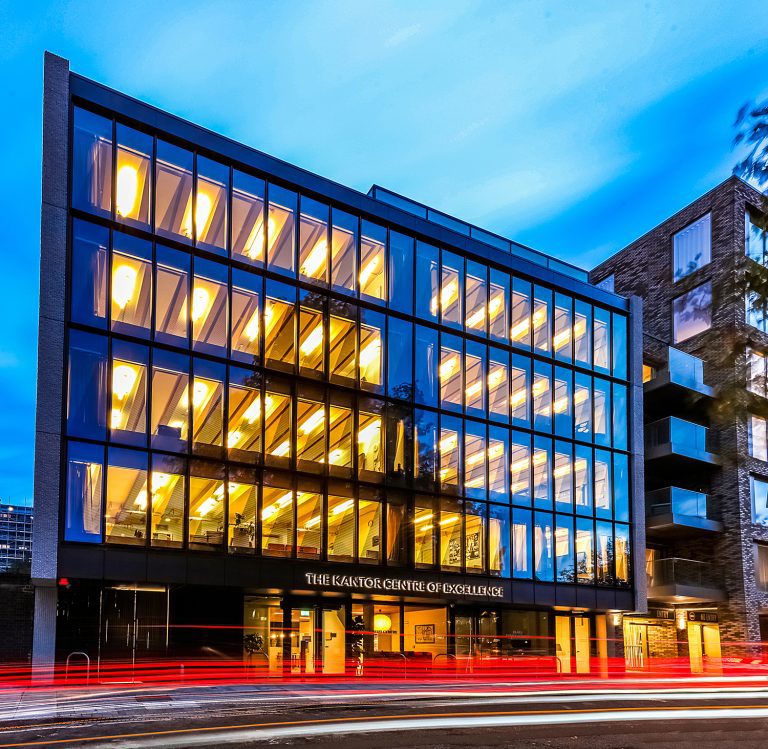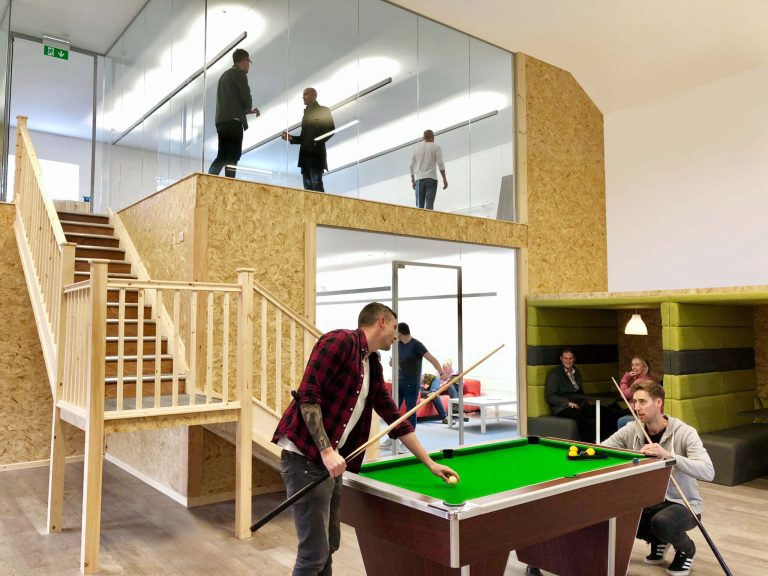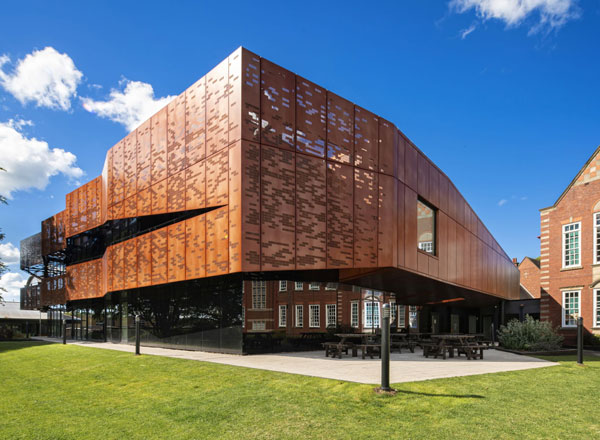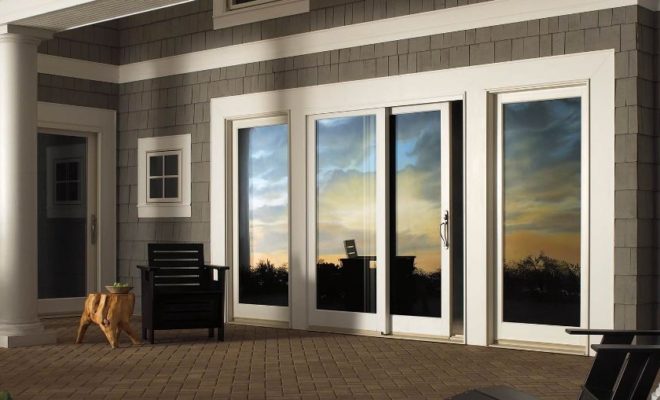Conservatory and Glass Industry The conservatory and glass industry is on the rise in the UK. Many consumers opt for conservatories in their homes because It gives them additional space, and it helps them with personalising their homes. Their functionality is vast as they are used as a home office, entertaining area and even a greenhouse. Research has indicated that conservatories can be viewed as a cost-effective method of cultivating new space for your friends and family as well as for increasing the value of your property. Despite the uncertainties that the current political situation adds to the mix, construction is not struggling as much as we expected the ongoing demand for construction of personal homes and business continuously growing, the glazing industry has skyrocketed to unforeseen levels. To provide context, “glaziers” are often requested to both add artistic flair and constructional components to a variety of construction projects. Both the conservatory and glass industry are on a steady uphill path in the UK, and by the looks of it, their progress doesn’t seem to be slowing down anytime soon. The Expanding Conservatory and Glass industry When building a conservatory, several factors from foundations, cost, and permits have to come in place. Typically, if an individual or business wants to invest in a conservatory, at least a few thousand pounds must be set aside. The pricing scale relating to the conservatory industry is dependent on several factors. Some of these factors include building foundations, materials used in construction, height and width, and unique or seasonal offers. In general conservatories prices may start from around £4,000 to £6,500 for a “small standard” room up to £25,000 to £50,000 (or more) for rooms such as bespoke orangeries. Examples of different types of conservatories include standard conservatories, Victorian conservatories, P, T, L shaped conservatories, and orangery rooms. Consumers have many options to choose from. Partly, the progress in the UK conservatory industry is driven by innovation. More people are gaining confidence in installing conservatories thanks to improvements in conservatory roofing and temperature regulation. New materials are also being introduced. Instead of just the traditional wooden and plastic structures, metal frame conservatories are coming into fashion. Nevertheless, before diving into the conservatory world, it is essential to only deal with accredited or adequately certified installers. One of the most notable companies in the conservatory industry is the Glass and Glazing Federation (GGF). Recently, it has been reported that GGF gained approximately 67 new members during 2018 and its members had achieved a record number of assignments with over 200,000 UK homeowners. Specifically, as it relates to conservatories, research has implied that the number of units installed during 2018 has jumped by 9% – the highest level since 2009. Overall, in-depth investigation has suggested that the market has seen £1.4 billion in revenue and now is responsible for the employment of 9,616 individuals. In tandem with the growing conservatory industry, the glass industry has too seen a steady growth. GGF not only manages certifications relating to conservatories but it also oversees ragulations relating to the production and installation of glazing products. Within the glazing industry, contractors are typically expected to install glass and glass products in locations ranging from new buildings, commercial, and public sector markets. With the ever-growing architectural demands of today’s society, the glazier industry is more relevant than ever before. Given that industry performance is procyclical, or related to economic fluctuations, over the next five years it is expected to grow at a compound rate of 8%. What’s Next for the Conservatory and Glass Industry? As the conservatory and glass industry begin to reach new heights, new threats and breaks must be recognized. Residential construction is expected to request new glazing for houses, but opportunities in office development have been stalled due to the situation with Brexit. Furthermore, the growing environmental concerns of consumers will demand more eco-friendly installations that companies must be prepared to meet. Nevertheless, despite these heightened concerns and challenges, the expansion of the industry must be celebrated. An expanding industry means new jobs, new jobs means economic growth, and economic growth leads to prosperity for everyone involved.
