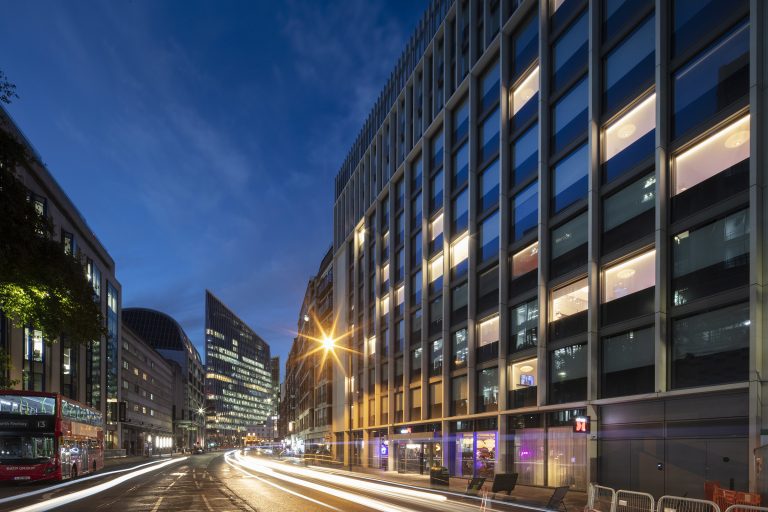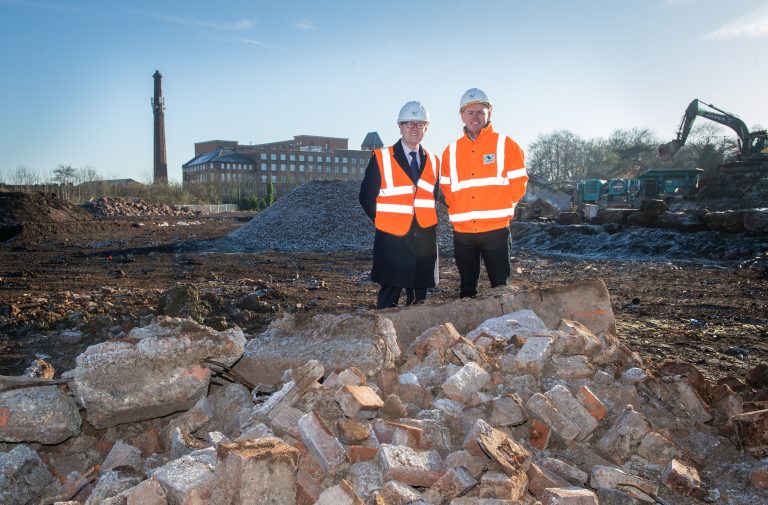Global modular building specialist, Volumetric Building Companies, which has recently announced its expansion in the UK, has completed a major offsite contract for citizenM’s latest hotel in London. Working with main contractor Gilbert Ash, VBC manufactured and fitted out 226 hotel bedrooms offsite for the new citizenM London Victoria Station, the brand’s fourth in the city. It was designed by architects Ica Studio and interior designers Concrete Interior Architects. The 10-storey steel-framed modular structure was installed on a steel podium in just eleven weeks, radically reducing time on site compared to in-situ construction. This is VBC’s seventh modular hotel worldwide for citizenM and follows its successful delivery of earlier projects in London Tower Hill, Shoreditch, Seattle, New York, Amsterdam, and more recently Washington DC. The offsite approach significantly reduced disruption to the surrounding residential area which is close to the Victoria Station transport hub. The fully finished hotel bedrooms and bathrooms were produced, fitted out and furnished at VBC’s European offsite manufacturing centre in Poland. Each room is designed to reflect citizenM’s signature brand with modern fixtures and fittings, and high specification in-room technology which controls climate, lighting, TV, and blackout blinds. These room features can also be controlled via citizenM’s award-winning app. citizenM’s Head of Project Management for Europe, Joao Fidalgo, commented, “There are two key drivers for offsite construction – it is faster, and quality is enhanced by manufacturing and fitting out our hotel rooms in a controlled factory environment. Our sites are generally located in city centres on very busy urban sites which makes getting materials and trades to site very difficult. Offsite construction overcomes this challenge.” “VBC has consistently delivered for citizenM, and this project was no exception. Delivery of the modules to site went smoothly, communications were excellent, and their site team performed very well. The quality of the hotel rooms is exactly as we expected.” Francesco Laera, Hotel Manager for citizenM London Victoria Station, said, “This 10-storey building has been delivered to a consistently high standard and the guest rooms are light and airy with a really good finish.” “Moving construction offsite and into a factory is a much cleaner way of working which reduces environmental impact and is ideal for a city centre location. I have lots of experience of the VBC team’s way of working and the speed of construction that can be achieved with their building solutions for citizenM is amazing. This scheme was delivered through the pandemic but was still much faster than on-site construction, allowing us to achieve revenue at an earlier stage.” Andy Smith, UK Director of VBC, said, “This project is part of a longstanding strategic partnership between citizenM and VBC, and we were delighted to collaborate with their team once again. The finished building is a credit to everyone involved and is a fantastic addition to citizenM’s hotel portfolio in London. Their innovative approach to hospitality is transforming the industry.” “The London Victoria project demonstrates the huge potential of offsite construction as well as our market leading design and engineering capabilities in both the hotel and residential sectors. By taking an industrialised approach to construction, the build programme is reduced, ensuring a faster return on investment for the client. This is a great example of the sustainable development of a highly constrained city centre site that has enhanced the locality.” Ian Burleigh, Executive Chairman at Ica Studio said, “Utilising advanced offsite technology for the guest rooms has primarily formed the main façade, creating a grid-like appearance with the fully glazed windows. This design solution successfully illustrates that modular construction does not restrict the architectural appearance of a building in any way and is still sensitive to its context whilst delivering the unique concept of citizenM.” A total of 226 hotel bedrooms with corridors were delivered to site in 161 steel-framed modules, weighing up to 22 tonnes each. These were fully glazed with floor-to-ceiling and wall-to-wall glass at one end and installed with integrated automatic blinds and fritted glass to conceal the bed area. Each 14 sqm room has a bathroom with a rainfall shower and was supplied with factory fitted furniture – also manufactured by VBC – and including a vanity unit, desk, king size bed frame, hanging space, mirror, privacy blind, mood lighting, and iPad-controlled technology. There were two accessible rooms per floor, and five on the 10th floor. The modules were designed to stringent fire standards and to meet a high level of acoustic performance as the building is located on a major transport route through London. Access to the site was extremely limited, with restricted working times and no space for materials storage outside the building footprint. The module installation phase required careful logistical planning and a just-in-time approach for deliveries. A tower crane within the concrete core was used to install the units. Externally, the façade follows Georgian architectural principles of proportion, symmetry and balance and is articulated with regimented bays defined by deep vertical concrete fins which express the modular nature of the building’s construction. This, together with slim aluminium vertical fins to the 10th floor, give the hotel its distinctive brand identity whilst complementing neighbouring buildings in the Westminster Cathedral conservation area, one of which is listed. www.vbc.co Building, Design and Construction Magazine | The Choice of Industry Professionals













