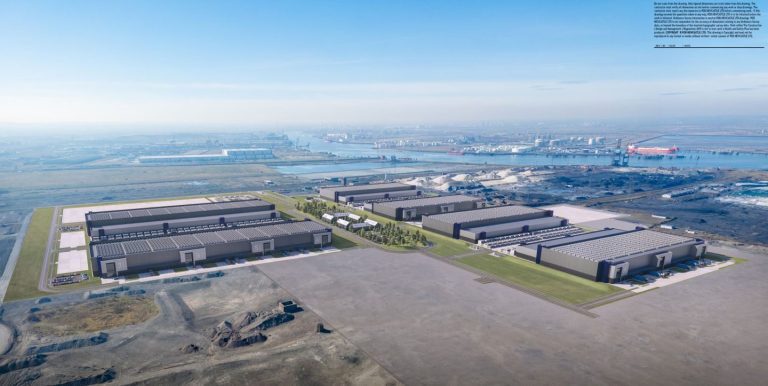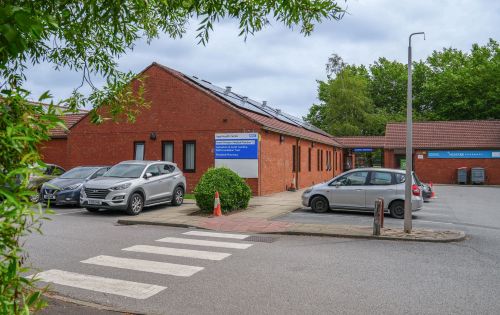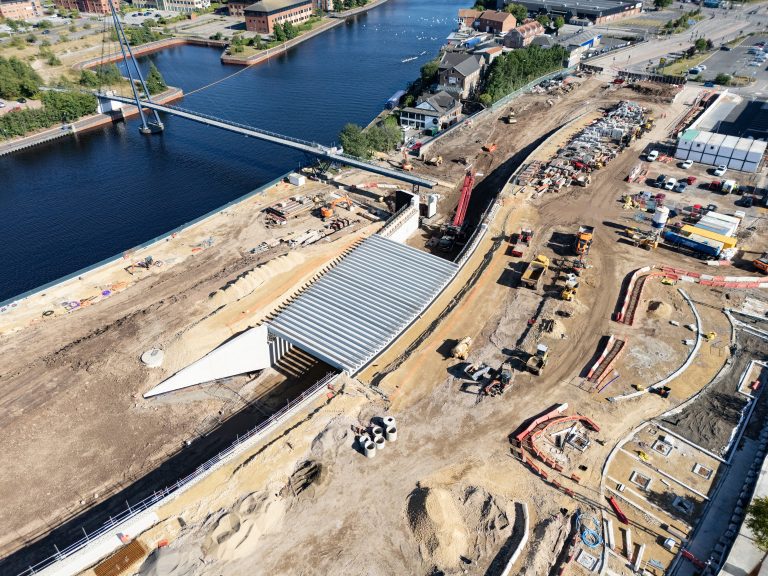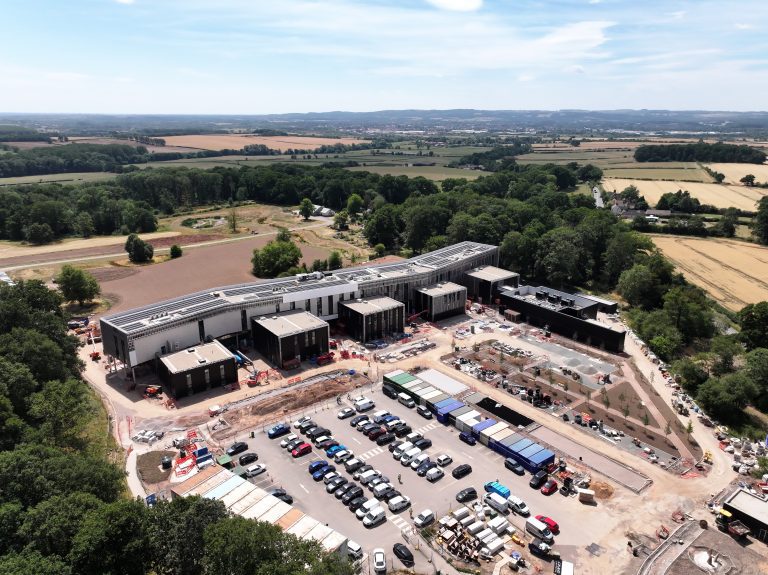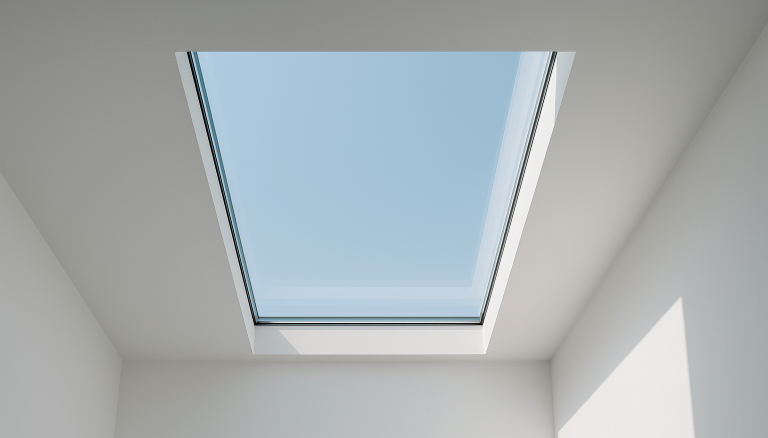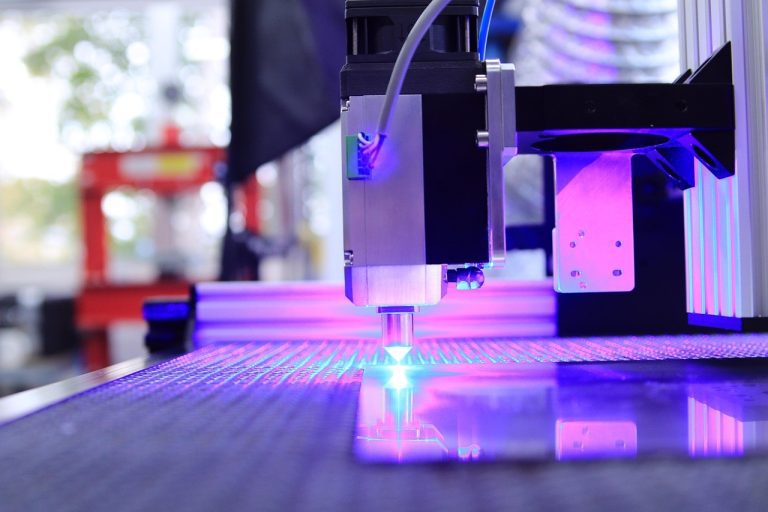Laser cutting technology, once reserved for industrial and manufacturing giants, is now becoming an integral part of everyday life for individuals, small businesses, and hobbyists alike. From personalized gifts and home décor to fashion, medicine, and education, laser engraving and cutting tools are revolutionizing how we interact with materials, design, and customization. As technology continues to become more accessible and affordable, the impact of the laser engraver has moved far beyond factories and into creative studios, classrooms, and even kitchens. In this article, we’ll explore how laser engraving technology is reshaping the world around us—enhancing creativity, increasing efficiency, and enabling precision like never before. What Is Laser Cutting and Engraving? Laser cutting is the process of using a focused laser beam to cut or engrave materials with extreme precision. The laser beam vaporizes or burns the surface of the material, allowing for clean cuts or intricate engravings. While laser cutting removes parts of the material, laser engraving focuses on marking the surface without cutting all the way through. These machines are controlled by design software such as LightBurn or Adobe Illustrator, which allows users to input vector files, text, or images that can be translated into laser-cut or engraved output. Modern laser engravers support a wide range of materials including wood, acrylic, leather, fabric, paper, metal, and even glass. Everyday Applications of Laser Cutting Technology 1. Personalized Gifts and Crafts One of the most exciting areas where laser engraving is thriving is in the world of personalized gifts. People are using laser engravers to create custom name plaques, photo frames, ornaments, wedding favors, and keepsakes. For example, engraving a loved one’s name or a special date onto a wooden keychain or a piece of jewelry adds sentimental value that mass-produced items simply can’t replicate. This customization has opened up countless opportunities for small businesses and crafters who sell their creations on platforms like Etsy and Amazon Handmade. 2. Home Décor and Interior Design Laser cutting is enabling a new wave of creativity in home décor. From intricate wall art to custom lamp shades and engraved kitchen utensils, the possibilities are endless. Many interior designers and DIY enthusiasts use laser engraving to produce one-of-a-kind items that add character and a personal touch to living spaces. Wooden signs with family names, inspirational quotes, or geometric designs can be engraved and cut with a laser engraver for a professional, polished look. Even decorative tiles, mirrors, and fabrics can be enhanced using this technology. 3. Fashion and Accessories The fashion industry is another area seeing major benefits from laser engraving. Designers can use lasers to cut fabrics with intricate patterns, engrave leather bags or belts, and even produce custom acrylic jewelry. The precision of laser cutting ensures clean edges and consistent results—something that’s hard to achieve with traditional methods. Custom sneakers, laser-engraved denim patches, and engraved leather wallets are now popular items in niche markets. Consumers love owning something unique, and laser engravers make limited edition fashion not just possible but practical. 4. Education and Learning Laser cutters are becoming powerful educational tools in schools, makerspaces, and STEM programs. Students can learn about engineering, mathematics, art, and design all at once by creating real-world objects with digital tools. For example, students can design a puzzle, model, or architectural layout on a computer, then bring it to life using a laser engraver. This hands-on learning encourages creativity, critical thinking, and innovation—skills essential in today’s tech-driven world. 5. Medical and Scientific Applications Beyond creative use, laser engraving is playing a critical role in the medical and scientific fields. Laser-cut components are used in surgical tools, prosthetics, and diagnostic devices due to their accuracy and repeatability. Medical professionals can engrave instruments for identification and traceability. In prosthetics, laser cutting allows for perfectly shaped parts that can be customized to each patient, improving comfort and function. The Rise of Home-Based Laser Engraving Businesses The decreasing cost and increasing user-friendliness of desktop laser engravers have sparked a rise in home-based businesses. Entrepreneurs can now set up small-scale production lines in garages, basements, or studios with just a single machine. Popular startup ideas include: Social media platforms like Instagram and TikTok have helped these businesses flourish by showcasing time-lapse videos of laser engraving in action—boosting interest and sales. Benefits of Laser Engraving in Everyday Life 1. Unmatched Precision Whether engraving a delicate piece of glass or cutting intricate patterns into thin wood, laser engravers provide unparalleled accuracy. This precision leads to cleaner results, less material waste, and higher-quality finished products. 2. Speed and Efficiency A process that used to take hours by hand—like carving names into a wooden sign—can now be done in minutes with a laser machine. This speed allows creators to focus on innovation and scale their production with minimal labor. 3. Eco-Friendly Manufacturing Laser cutting is often more sustainable than traditional methods. It produces less waste, requires fewer chemicals, and is energy-efficient. Plus, many businesses are opting for renewable materials like bamboo or recycled wood, which pair perfectly with laser engraving. 4. Accessibility for All You no longer need to be a trained engineer to operate a laser engraver. Many brands offer intuitive software and tutorials, making it easier than ever for beginners to jump in and start creating. Whether you’re a teacher, an artist, or an entrepreneur, there’s a laser machine for you. Future Outlook: The Continued Expansion of Laser Technology As the capabilities of laser engraving continue to grow, so will its impact on our daily lives. Upcoming innovations may include: With continued advancements in software and hardware, laser cutting will become even more precise, faster, and easier to use—empowering a new generation of creators and professionals.
