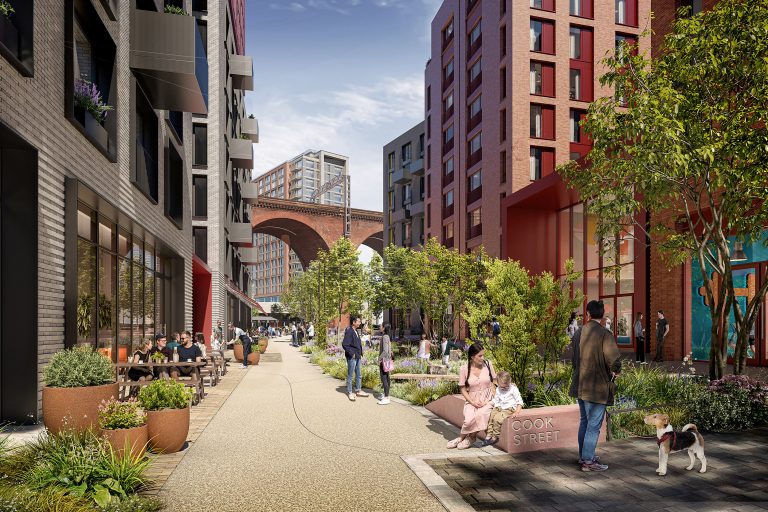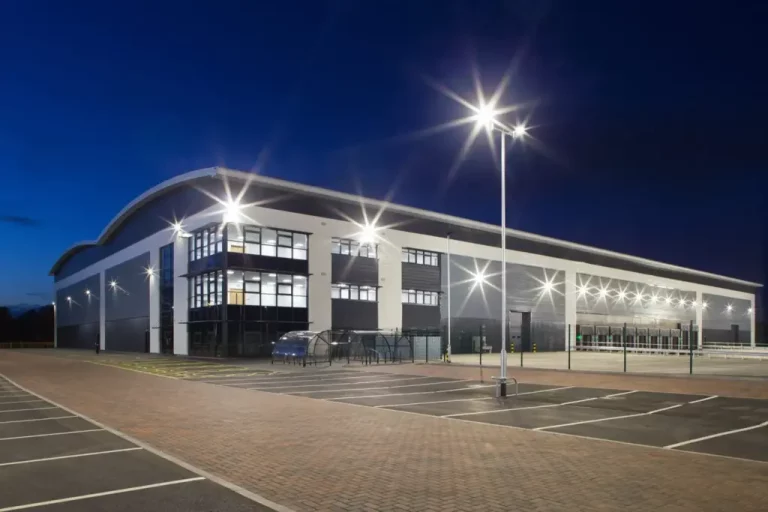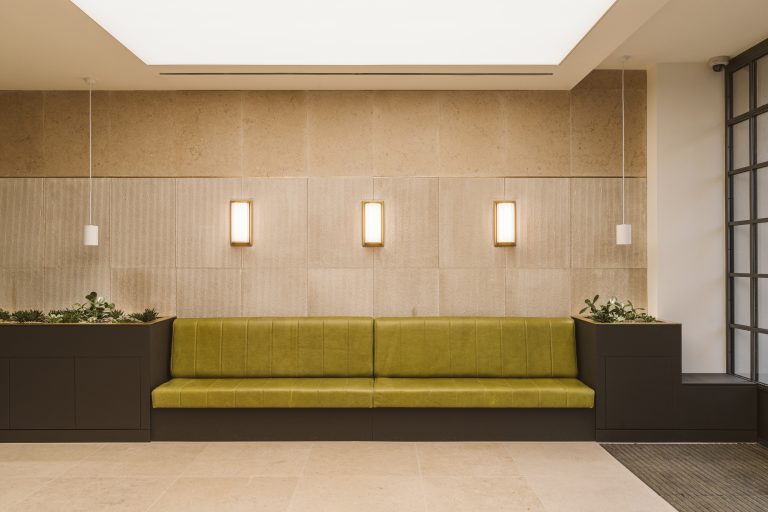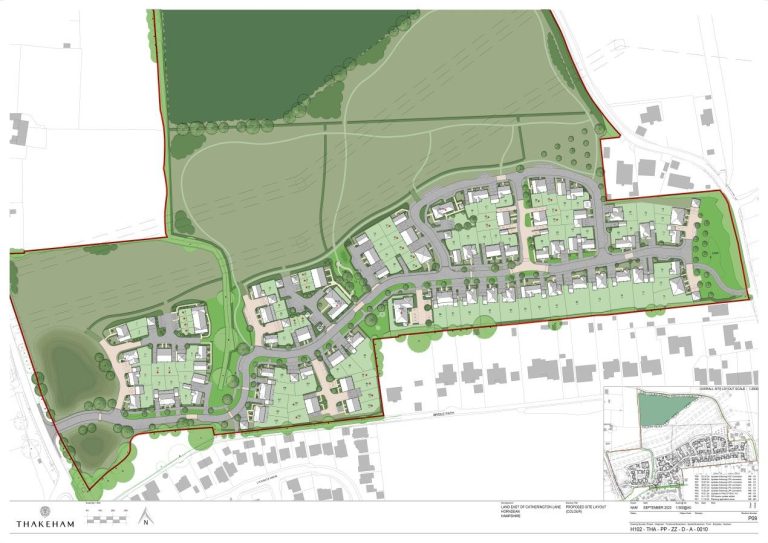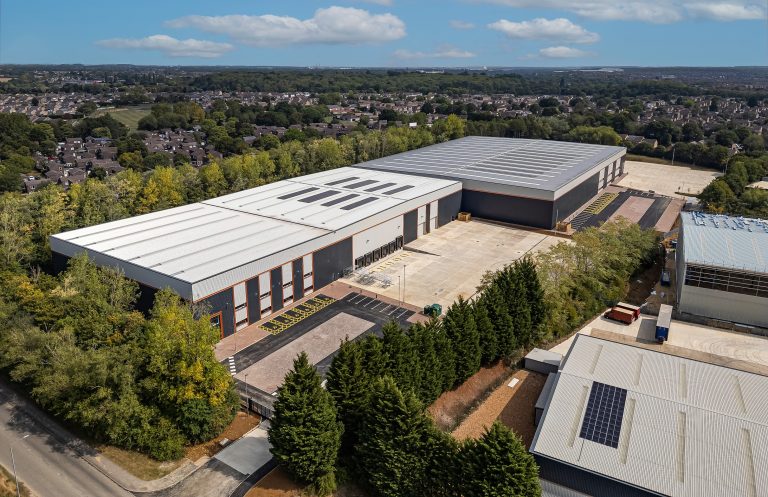Built on a site with a rich and diverse history in the heart of Kensington in London, Thirdway’s refurbishment of One Derry Street was informed by its fascinating industrial past. The goal was to restore the site and return it to its former glory, resulting in Thirdway’s remit extending far beyond most CAT A fit-outs. The refurbishment has transformed this 40,000 sq ft building into a spacious, multi-functional workspace both inside and out. Reviving its Industrial Past The Thirdway team looked at the full history of the Derry Street site to guide its design process. There were many historical reference points for them to choose from as the site was first developed in 1736. The team decided to focus on its function as a candle factory in 1779 – an era that marked the beginning of the Industrial Revolution. Playing on this industrial heritage, the choice of materials remained true to its history, with extensive use of exposed brickwork throughout the building (a light coloured brick, reminiscent of London Stock Brick, a staple of the 1700s). Not only referencing its industrial past, the brickwork also brings warmth to the space, creating an inviting environment. When paired with high-end finishes such as polished concrete, steel, and glass, the choice of materials helps to create a sophisticated and refined space. In the reception and communal areas, heritage was again at the forefront of Thirdway’s design; hand-chiselled stone flooring from Portugal was used, giving a luxurious and classic feel to the space that reflected the heritage features of the façade. While in the stairway, the existing tiles were kept to connect the space once again to its past, while bronze finishes were used to modernise, referencing the original copper pipework of the building. Meeting the needs of today’s tenants While the past was fundamental to the design process, the present was a key consideration for the client and its future tenants. In a prime Kensington location, minutes from Kensington High Street station, an area synonymous with boutiques and culture, there are already many major occupiers calling the area home. The Thirdway design team had to create a space that would appeal to a similar type of occupier. This meant also focusing on the refreshment of the exterior areas – including resurfacing the courtyard, adding new planting, working on the services running from the main road to create a discreet workspace set away from High Street Kensington which is also accessible to its busy location, making it ideal for a brand HQ. Two bright, spacious courtyards, accessible from the ground floor, were revived as well as a fully equipped, event-ready rooftop terrace to add to its tenant appeal. Full-service facilities Thirdway also carried out a comprehensive upgrade of all the facilities, including new showers, WCs, car parking, and secure bike storage, ensuring a full-service offering that would meet the needs of modern tenants. To support potential evolving occupancy requirements, the changing rooms were designed with adaptability in mind, allowing them to be reconfigured to increase or decrease the size of either side, providing maximum flexibility for the client. Beyond CAT A This year-long project saw the Thirdway team go beyond the standard remit of a CAT A fit-out, supporting their client by ensuring that the planning regulations were met, working with the utility infrastructure, and adding all mechanical and electrical systems. “This was a fantastic project as it embraced so many aspects of building refurbishment demonstrating Thirdway’s ability to deliver a comprehensive restoration and transformation for a client. From working on the mechanicals through to capturing and elevating the rich history and provenance of the building through considered design, we’re pleased to have done this building justice, bringing it into the present while still respecting its history, and that of the local area,” said Tom Iles, Lead Designer, Thirdway. Building, Design & Construction Magazine | The Choice of Industry Professionals
