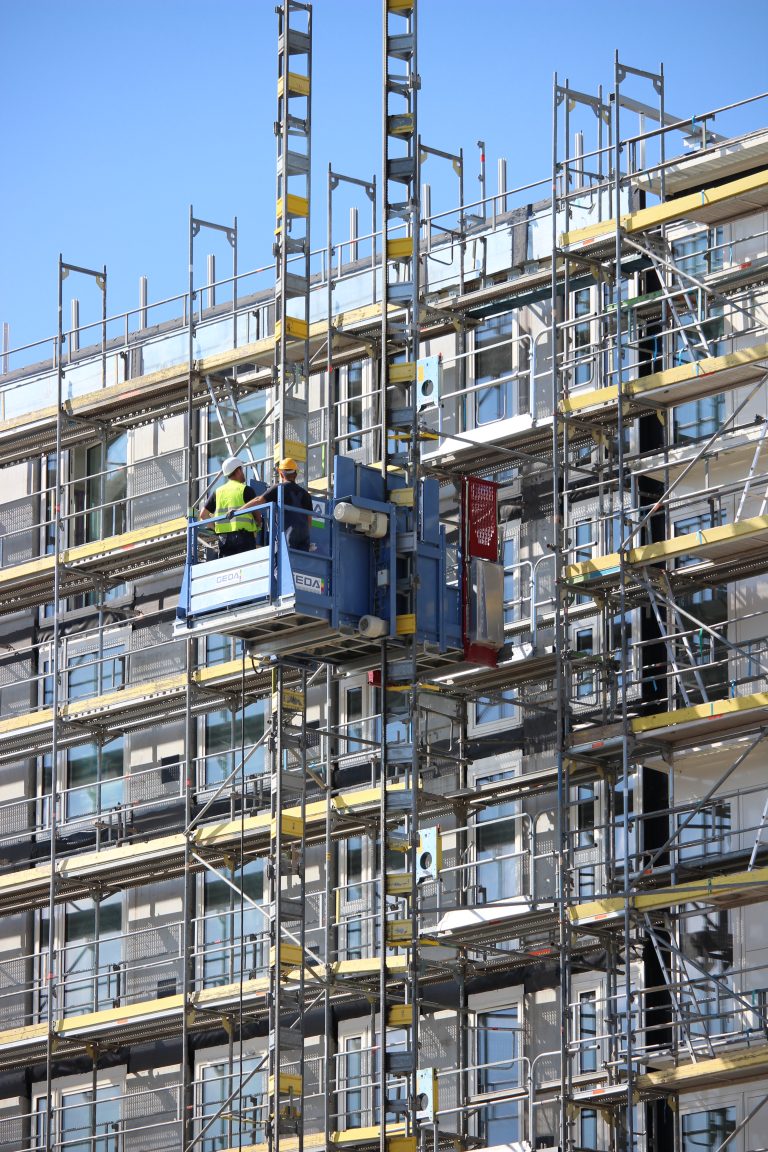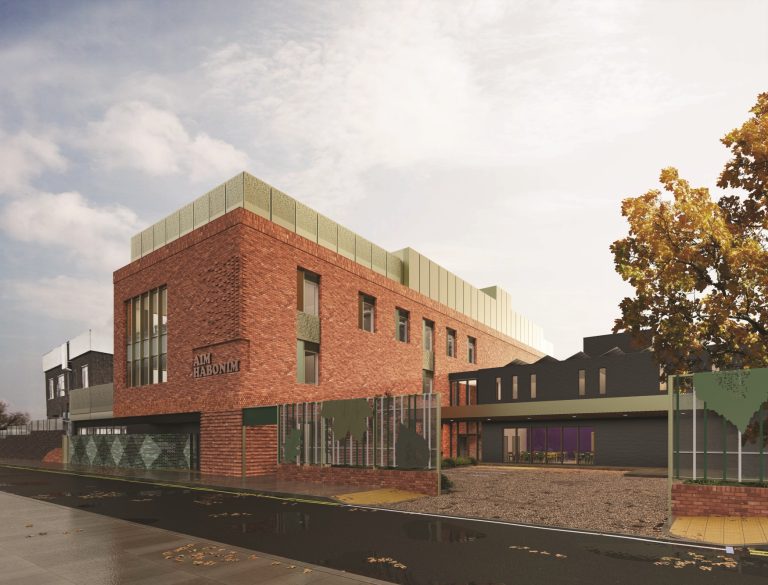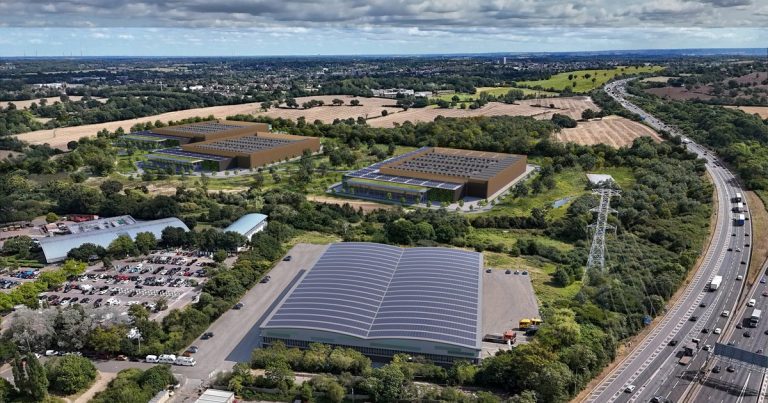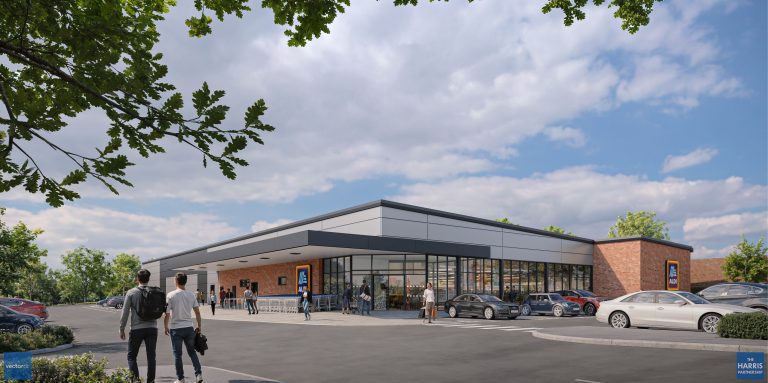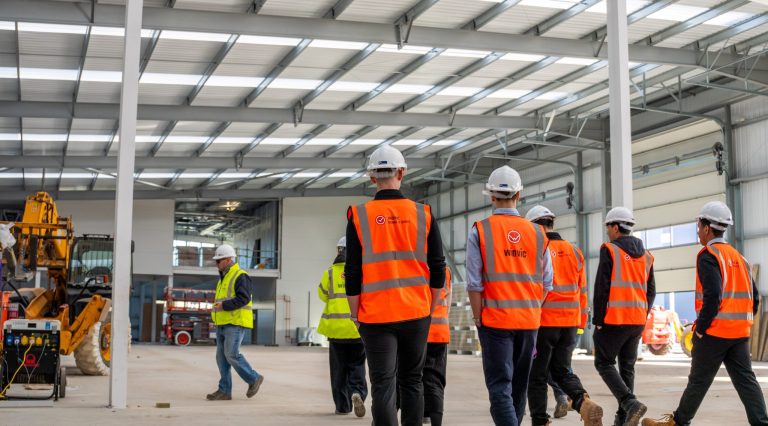DC01UK’s planning application for a new state-of-the-art data centre has recently been approved by Hertsmere Borough Council’s planning committee. The new facility has been given the green light just one week after the Government launched its AI Opportunities Action Plan. The Plan outlines the economic growth opportunities presented by the AI revolution, in which new data centres will play a pivotal role. The new Plan sets out long term plans for AI infrastructure needs, mitigates sustainability and includes security considerations for AI infrastructure. Last September, DC01UK’s planning application was widely reported on, when it featured exclusively in the Department of Science, Innovation and Technology’s announcement of the sector-wide reclassification of data centres as Critical National Infrastructure, which significantly bolstered the importance of data centres within the UK. DC01UK, when built, will be Europe’s largest cloud and AI data centre, with up to two million square feet of space, and the location of the data centre brings together the key pillars needed to fulfil the existing cloud shortfall and cater for the large increase in demand expected in future years. This includes a power reservation of 400MVA from National Grid, owing to its proximity to the Elstree (Letchmore Heath) substation and proximity to national and international fibre optic routes as well as nearby Availability Zones in the region. Economic projections estimate the construction value of the project at £3.75bn with a year-round generation of £21.4m in business rates once the data centre is operational. The positive economic impact of the data centre would also see the creation of 500 skilled on-site jobs during the construction phase, 200 permanent, skilled jobs once up and running and a further 13,740 indirect jobs, 10,900 of which would be in the South East. DC01UK is also estimated to generate approximately £1.1 billion per annum GVA (Gross Value Added) indirectly per year. This landscape-led scheme is set in 85 acres of grounds, 54 per cent of which will be retained as green, open space, with a 10 per cent net biodiversity gain. The approved plans also include a suite of local benefits, including the confirmed expansion of the local cycle hire programme, £2m of upgrades for new and existing bus routes, and improvements to cycle paths, footpaths and crossings. There is also a significant financial contribution to local employment skills and opportunities included within the plans. A spokesperson for DC01UK, commenting on their successful planning application, said: “We want to thank Hertsmere Borough Council for their open and pragmatic approach to DC01UK’s plans. They understand our ambition for both the project and the borough. It will bring huge benefits for local people through a stronger local economy, more skilled jobs and better opportunities. Our plans also include a raft of upgrades for local transport, including new and existing bus routes, expansion of the local cycle hire scheme and road improvements. “This approval will also solidify Hertsmere’s status as a leading region in the South East as a tech and media superhub, complementing other established, large technology-driven organisations and film studios in the area. “With planning for this important piece of Critical National Infrastructure now approved, the site stands ready to power the needs of tomorrow bringing a much-welcomed boost to the UK’s digital economy. “Our plan will put Hertfordshire at the epicentre of the new data centre revolution, as well as creating £3.75bn for the economy during construction and almost 14,000 indirect jobs once operational.” Minister for Telecoms, Sir Chris Bryant MP, said: “Data centres are the beating hearts of this modern age, powering the digital infrastructure that we can no longer live without. “That is why I am thrilled to see that Hertsmere Council has granted planning permission to one of the largest data centre projects in Europe. “Data centres like this will not only play a pivotal role in our AI Opportunities Action Plan, but drive economic growth through the creation of skilled jobs across the South East.” Cllr Jeremy Newmark, Leader of Hertsmere Borough Council and Chair of the Hertfordshire Growth Board, said: “This is a momentous development for our borough. Hertsmere has cleared the way to becoming the home of a data centre which will be integral to serving Britain with cutting-edge technology. It’ll be a piece of critical national infrastructure needed for many generations to come. “The project, which is aligned with the council’s vision, is set to deliver hugely significant growth and economic benefits for the area, creating jobs during and after the construction phase, as well as new businesses. This news clearly reinforces Hertsmere’s status as an extremely attractive location for business and industry, with a reputation that is getting even stronger. “The data centre will provide critical synergies for our significant local film and TV sector, with three major sets of studios in Borehamwood. “The Government’s AI Opportunities Action Plan, which was announced earlier this month, shows the impact that the AI revolution is likely to have for many years to come and data centres, such as this, will play a major part. “While outline planning permission has been granted, we will, of course, continue to listen to and engage with residents about these exciting plans as more details are firmed up. As I’ve said before, I’m sure local people will see the massive value this development could bring to our area.” Stephen Beard, Head of Data Centres at Knight Frank who is advising on the project, said: “DC01UK is a first of its kind. The largest data centre development in Europe in the world’s second largest market, which is perfectly positioned in its ability to service the ever-increasing cloud demand today whilst accommodating the AI needs of tomorrow. A first and great example of the UK’s shift towards becoming a dominant superpower in cloud, AI and general digital infrastructure.” Building, Design & Construction Magazine | The Choice of Industry Professionals




