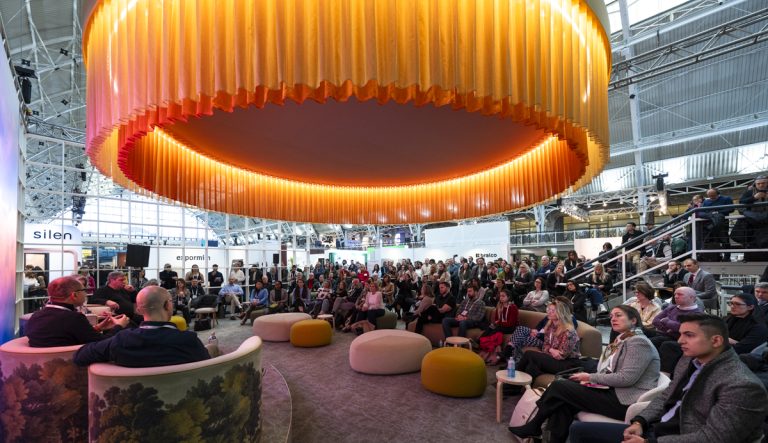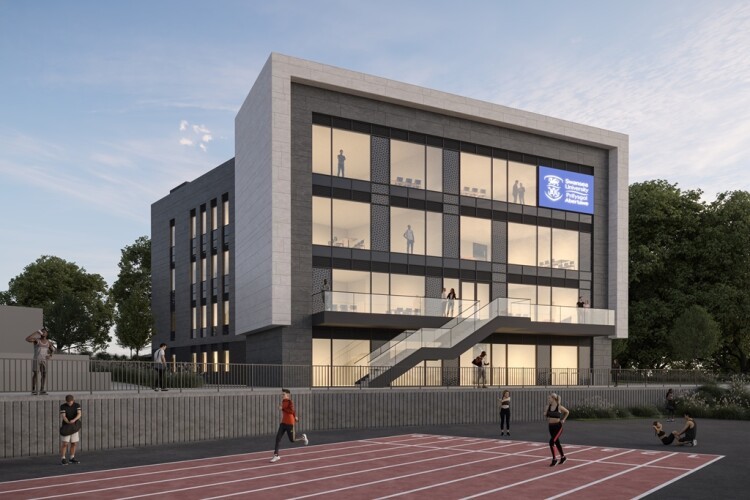With the workplace continuing to evolve at pace, Workspace Design Show (25-26 February 2026, Business Design Centre, London) brings a powerful programme of thought-filled conversations involving some of the most influential voices in architecture, workplace design, sustainability and occupier strategy. Across four dedicated conference streams, Workspace Design Talks, Sustainability Talks, Occupiers Forum and the FIS Conference, this year’s agenda explores how design, data and sustainability are shaping the future of work, and how organisations can respond with clarity, purpose and impact. Workspace Design Talks: Designing for what’s next The Workspace Design Talks will explore how work is changing and what this means for architecture and design, bringing together leading designers, consultants and thought leaders. One key session, “Work is changing – what does the future hold for architecture and design?”, will be chaired by Mark Eltringham (Workplace Insight) and features insights from Helen Berresford (Sheppard Robson), Collin Burry (Gensler) and Nicola Gillen (Cushman & Wakefield). The panel will examine how shifting work patterns, culture and technology are redefining workplace design. Another standout discussion, “What makes a property ‘right’? How owners, occupiers and designers align”, chaired by Kyle de Bruin (Leesman), brings together perspectives from Elaine Du Preez (Salesforce), Grant Kanik (Foster + Partners), Charlie Kent (Area) and Mel Reeves (The Crown Estate) to explore how collaboration and alignment drive successful workplace outcomes. Sustainability Talks: From biophilia to net zero The Sustainability Talks will focus on how design can support environmental responsibility while enhancing human experience. “Reconnecting design and nature: Purpose, people, and the challenges of biophilia”, chaired by Vanessa Champion (The Journal of Biophilic Design), will explore the realities of implementing biophilic principles, with speakers Nicola Tomkins (Overbury), Lidia Johansen (chapmanbdsp) and Paulo Ribeiro (AECOM). Meanwhile, “Reworking London: How adaptive reuse is powering net zero workplaces” will examine how reuse and retrofit are playing a critical role in decarbonising the built environment. Chaired by Amina Akhtar (Tétris), the session features Hannah Baker (EPR Architects), Kiru Balson (Max Fordham), Jonathan Allwood (Barr Gazetas) and Gregor Haran (Landsec). Occupiers Forum: Evidence-led workplace strategy The Occupiers Forum puts the occupier perspective at the centre of the conversation, focusing on data, change management and workplace performance. In “From data to brief – how evidence is shaping better workplace experience”, chaired by Chris Moriarty (Audiem), speakers Chris Mentiply (Haleon), Kornelia Kiss (Sanofi) and Marc van den Helder (Booking.com) will discuss how insight and analytics are transforming decision-making. “Transforming how we work: Managing change in modern workplace design” will explore the human side of workplace change. Chaired by Jennifer L. Bryan (ABChange Consultancy), the panel includes Oliver Boote (Imperial College London), Paula Rowntree (Lloyds) and Bex Moorhouse (WPP). FIS Conference: Measuring impact and prioritising reuse The FIS Conference will focus on fit-out performance, sustainability and circularity. “Measuring the impact of fit-out”, chaired by Flavie Lowres (FIS), brings together experts Emily Samoluk (British Land), Ella Smith (AHMM) and Beth Jepson (Parkeray) to explore how impact can be quantified and improved. In “Putting reuse first”, chaired by Nikhil Dhumma (JLL), speakers Stuart Cochrane (JLL), Simon Patterson (JLL), Conrad Stone (Cundall) and Will Belfield (Overbury) will discuss practical approaches to embedding reuse and circular economy principles into fit-out projects. With over 150 speakers across the programme, the Workspace Design Show talks offer actionable insight for architects, designers, occupiers, developers and contractors navigating the changing workplace landscape. From strategy and sustainability to performance and people, the 2026 agenda reflects the challenges and opportunities, shaping the future of work. Workspace Design Show takes place at the Business Design Centre, London, bringing together the UK and Europe’s workplace design community for two days of learning, inspiration and connection. Register now to attend the exhibition and view the agendas: workspaceshow.co.uk Building, Design & Construction Magazine | The Choice of Industry Professionals














