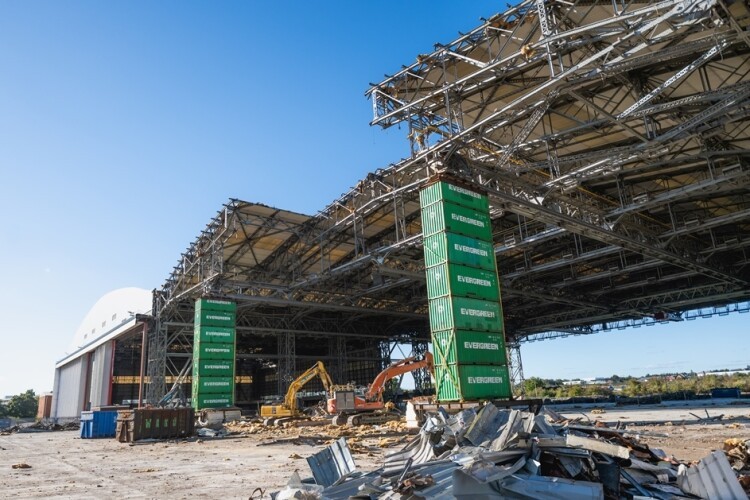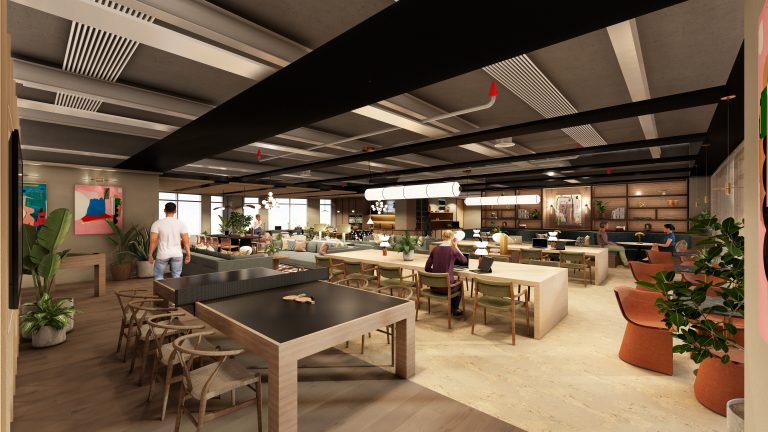Winvic Construction Ltd, a leading main contractor that specialises in the design and delivery of private and public sector construction and civil engineering projects, has been appointed by Logistics Capital Partners (LCP)to deliver a new depot for Carlsberg Britvic at West Midlands Interchange (WMI). The depot will be the first constructed at the development and was celebrated with an official groundbreaking ceremony. The drinks company previously announced that it will be the first occupier at WMI – a transformative £2 billion national logistics hub at Junction 12 of the M6 near Wolverhampton, which is being developed by global real estate investor, developer and manager Oxford Properties and LCP. Building on Winvic’s success as the design stage delivery partner on WMI, since 2023 the team has delivered new road infrastructure and works to the existing road and public rights of way network, along with the reconfiguration and undergrounding of energy infrastructure, and the earthworks required to create development plots and landscape zones. As part of those works, Winvic and Active Tunnelling completed tunnelling beneath the Staffordshire and Worcestershire Canal, marking a significant milestone for the development. This involved the use of a Tunnel Boring Machine (TBM), which operated at a depth of 10 metres and drilled a length of 25 metres as part of the site-wide drainage works. Honouring tradition, the industry organisation CECA Midlands, named the TBM and chose ‘Red Emma’ in honour of Emma Sproson – a pioneering working-class political figure from the Black Country. Now awarded the contract to deliver the first industrial unit on the development, a new 220,000 sq ft depot for Carlsberg Britvic, Winvic has commenced the 37-week build programme, with completion due in Spring 2026. The two-storey depot, which will include 11,408 sq. ft of office space, is being purpose-built to Carlsberg Britvic’s requirements and will feature state-of-the-art facilities to support the company’s growing logistics needs. Designed with a focus on energy efficiency and building performance, the depot is targeting BREEAM ‘Excellent’, EPC A+, and alignment with the Net Zero Framework Definition principles supporting the Net Zero Carbon Building Pilot Standard, aiming to achieve Net Zero in Operation. In addition, it will include high efficiency heat pumps, rainwater harvesting and effective implementation of ecological measures throughout design, construction and handover, while the roofs will be 100% optimised for PV panels. As part of the infrastructure phase, Winvic’s social responsibility team developed a bespoke Employment Skills and Training Plan to maximise opportunities for local communities and leave a lasting legacy across Staffordshire, South Staffordshire and Wolverhampton. The contractor has facilitated 18 industry placements, including T Level, work experience and Year-in-Industry students, totalling 186 weeks of learning, and supported five apprentices. Training initiatives in collaboration with supply chain partners, such as Roller Driver training, have helped local residents to gain formal qualifications, enhance employability skills and secure successful employment outcomes. Working closely with the dedicated WMI Brokerage (Staffordshire Jobs and Careers Service), new opportunities are cascaded to local employment partners, with 41% of the project workforce living within a 30-mile radius. Winvic also launched the site’s first Careers Lead Encounter Day, in partnership with the Careers and Enterprise Company, inviting local school careers leads for site tours and in-depth insights into roles in engineering, planning, and design. Building on its success, Winvic hosted a Teacher Encounter Day to showcase real life examples of how science and geography link to construction careers. During the construction of the new Carlsberg Britvic depot, Winvic will continue its commitment by continuing to deliver an Employment and Skills Plan, building on the relationships established during the infrastructure phase to further enhance opportunities and outcomes for local communities. Danny Nelson, Managing Director of Industrial, Logistics and Distribution at Winvic, said: “During our early contractor involvement and delivery of significant civils and infrastructure works, we have built collaborative relationships with Oxford Properties and LCP, so we are perfectly placed to deliver the first depot at one of the UK’s largest and most environmentally conscious intermodal logistics parks. “Our team brings extensive experience of delivering similar sustainable, rail served sites and by working with our client, supply chain partners and the local authorities, WMI will give local people access to construction skills and employment, bringing significant economic benefit to the region and nationally.” David Bodily, Property & Facilities Director at Carlsberg Britvic, said: “The West Midlands Interchange will play an important role in Carlsberg Britvic’s logistics network, as the home to our West Midlands Depot serving customers throughout the region from Q4 2026. This is a very special moment for the development as work begins, and we are proud to take part and mark the occasion. Our new depot will provide a fantastic long-term hub for our people and reinforces the West Midlands role as a key centre for logistics in the UK, helping to drive growth and excellence.” Robin Everall, Head of Development at Oxford Properties, added: “This groundbreaking ceremony at the West Midlands Interchange is an important milestone in the development of the UK’s foremost logistics hub, with its multi-modal transport connectivity and highly sustainable specifications attracting blue chip occupiers looking for bespoke warehouse space. We look forward to working with Carlsberg Britvic on the delivery of their new facility and welcoming them to the site once it’s completed next year.” James Markby, Managing Partner at LCP, said:“We are extremely happy to have taken this major step forward for the West Midlands Interchange development. We were very proud to secure Carlsberg Britvic as our first occupier recently, and seeing work begin on Unit 5030 is another substantial event in our long-term ambitions. The WMI site is set to become the country’s most significant rail served logistics development and will become a crucial component of the UK’s strategic freight network. It will be key to decarbonising UK logistics and supporting the country’s wider net zero aspirations. It will also make a significant contribution to the local economy, creating 8500 direct jobs and boosting opportunities for people in South Staffordshire, the Black Country, the West














