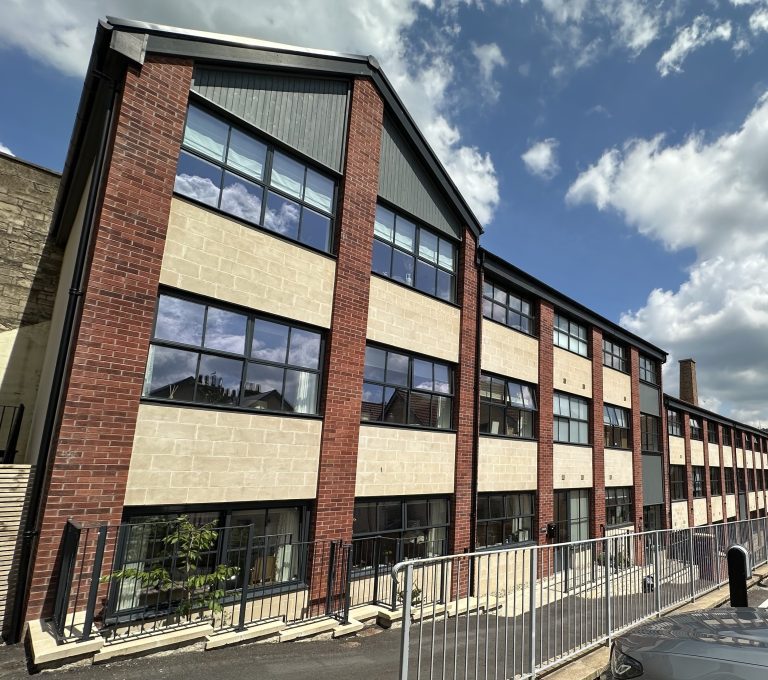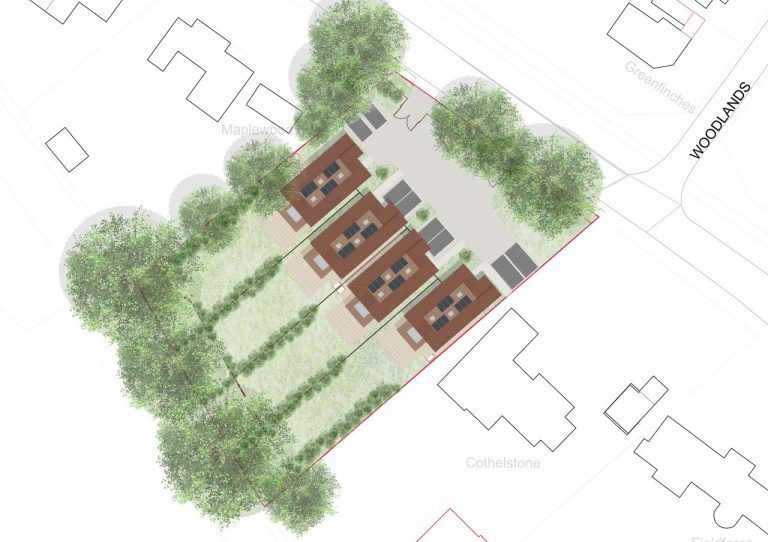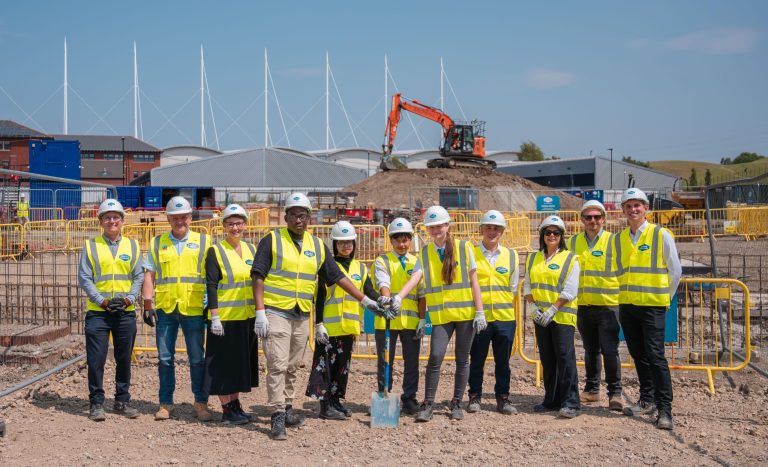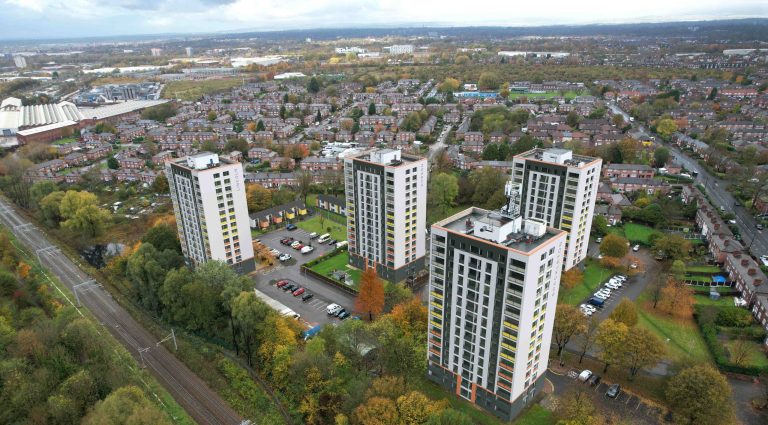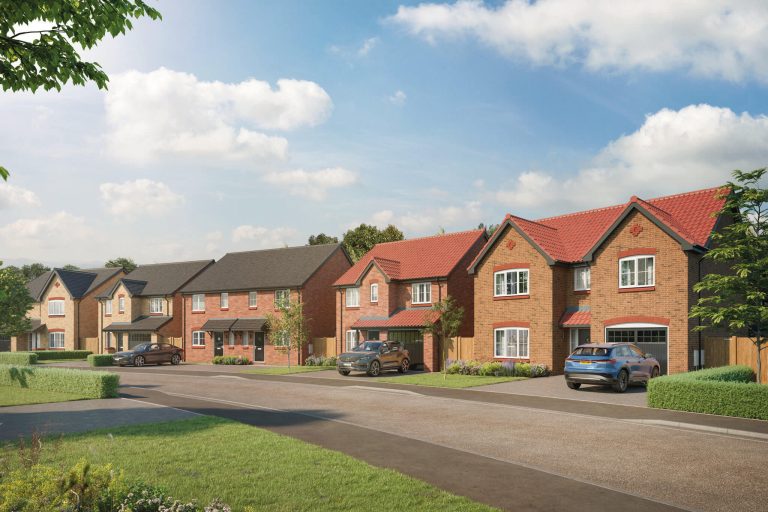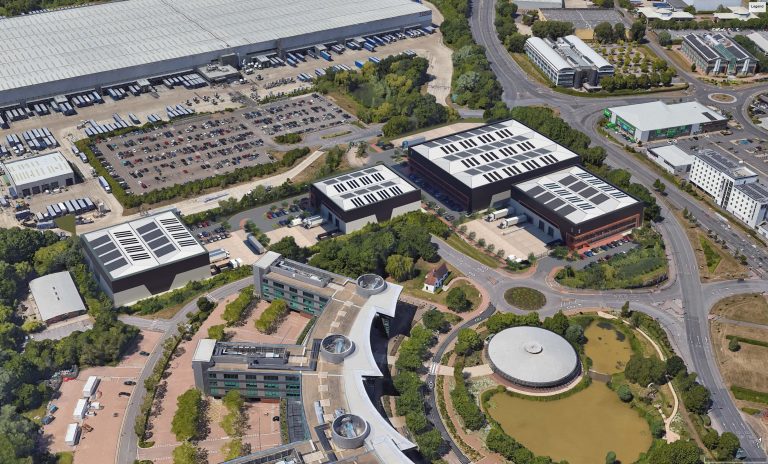WilSon Energy, a leading provider of fully integrated Heating, Metering, Pre-Payment and Billing & Bureau Services, has carried out a full audit and replacement of the heat metering system at a high spec residential development in Bath. North Range is a prestigious new build development located in Bath’s Artisan Quarter situated on the historic Old Walcot Yard. The collection of nine contemporary, lateral and duplex apartments had been completed, incorporating a centralised heat network plant with modular gas boilers. Each property has a Heat Interface Unit (HIU) with an energy meter, with a hard wired Mbus output. After all the properties were completed, sealed and tenanted it was handed over to the property management company to manage the building and associated billing. It was soon discovered that there was no means of remotely collecting data on energy usage at each of the properties. The only option was to go door to door to collect meter readings, which led to issues with access, lack of accurate billing and no way to resolve any queries regarding energy consumption for tenants and occupiers. Andy Wilkinson, CEO at WilSon Energy, explains: “A combination of misspecification and a lack of awareness about billing on property, once complete, led to several issues for the property management company. There was no cable network or any data logging devices installed, so there was no remote way to connect to gather meter readings.” After completing a full audit of the heating system, WilSon Energy engineers found that the original meters supplied with the HIUs were low cost, with a single output which could not be connected, as the meters would not accept interchangeable modules. The WilSon Energy solution included replacing all heat meters with wireless MBus, enabling remote data monitoring and a central data collection device. This removed the need for manual meter readings and meant that access into the properties was no longer required. It also provided hourly updates on usage, ensured and accurate billing for residents. Andy Wilkinson continues: “It is very common that metering and billing gets forgotten about during the construction phase. The original developer designs the project, specifies the equipment and neither the designer nor contractor has considered the future management of the property. A lack of foresight, knowledge and planning leads to additional costs for new meters and the required installation. This causes problems with ongoing management and maintenance for property or buildings management teams as well as residents. That’s why we like to work with design teams at the commissioning stage to help specify the right heat network and the associated metering, data collection and billing solutions.” Now that the new wireless metering system is in place, WilSon is also working on behalf of the property management company to provide billing and bureau services to ensure accurate billing and maximising returns on energy costs. As an established energy procurement specialist, WilSon has also secured a better energy supply deal, providing overall savings and reducing costs to residents. For more information about WilSon Energy’s heat network, smart metering, billing and bureau services, visit: https://wilsonenergy.co.uk/. Building, Design & Construction Magazine | The Choice of Industry Professionals
