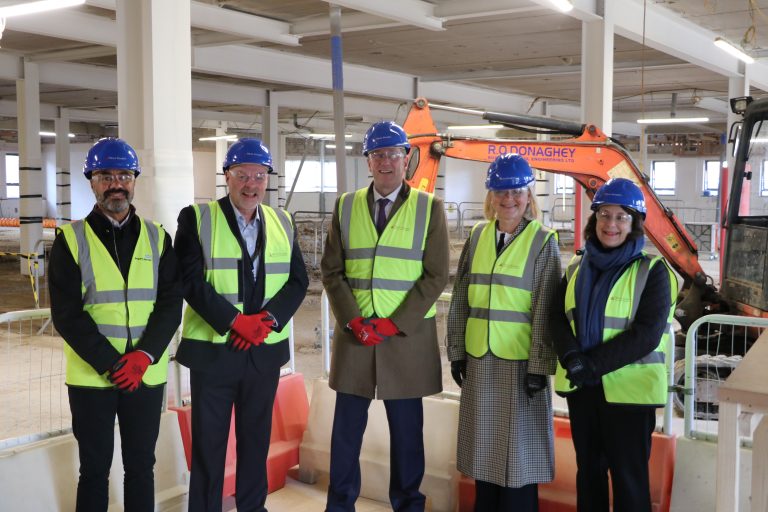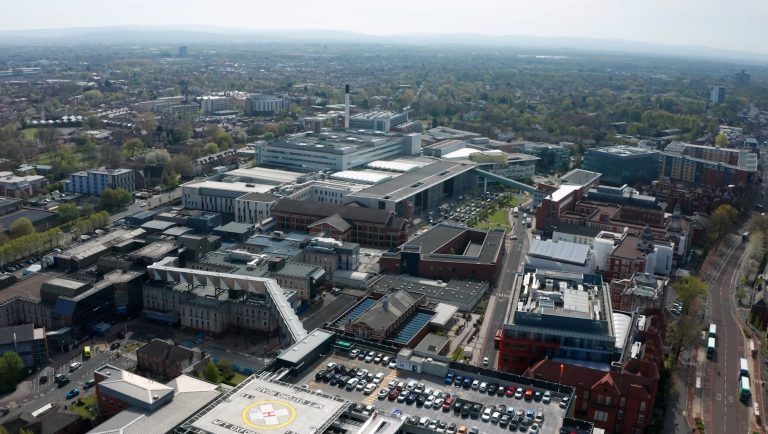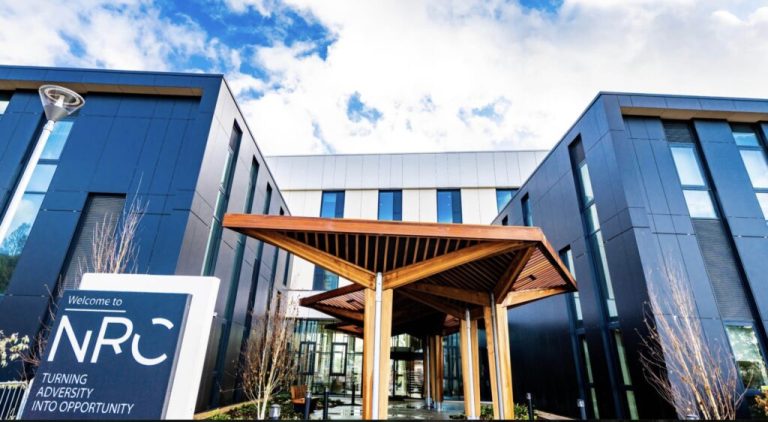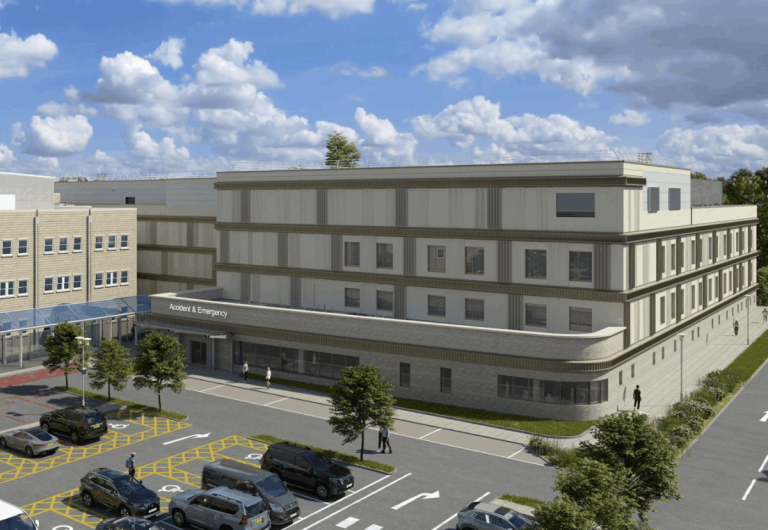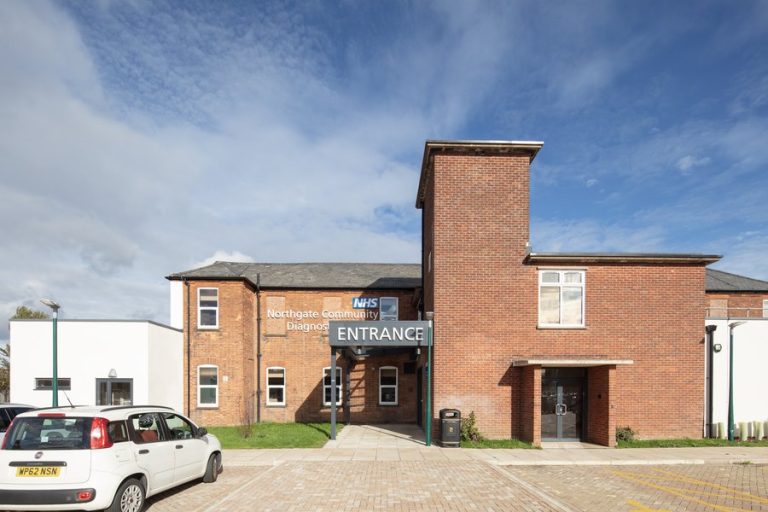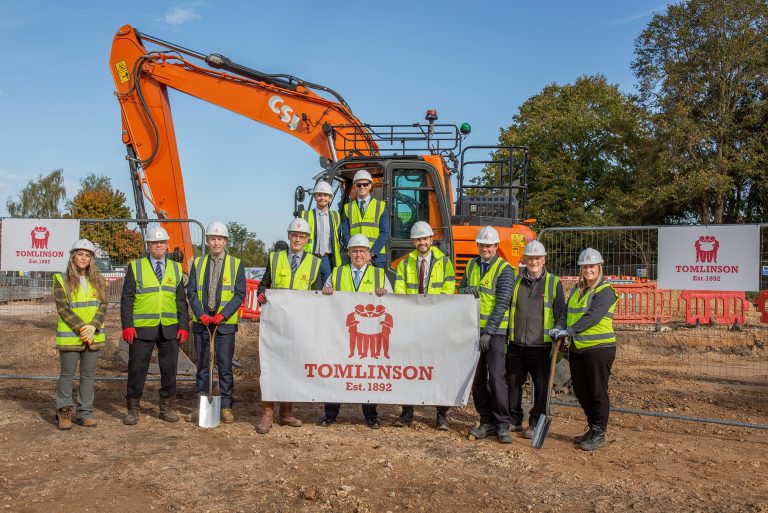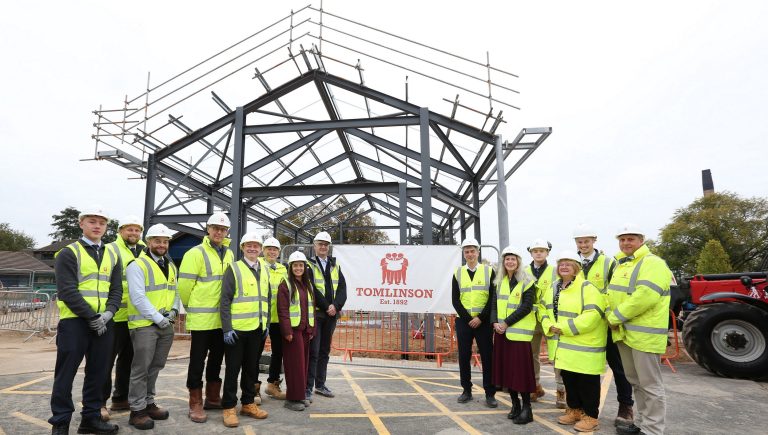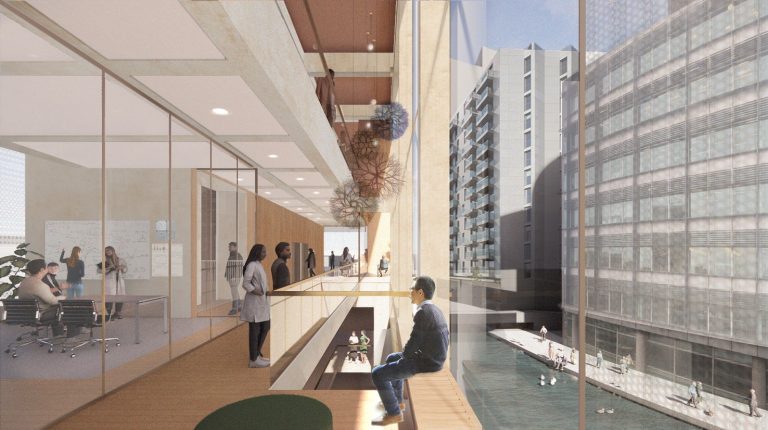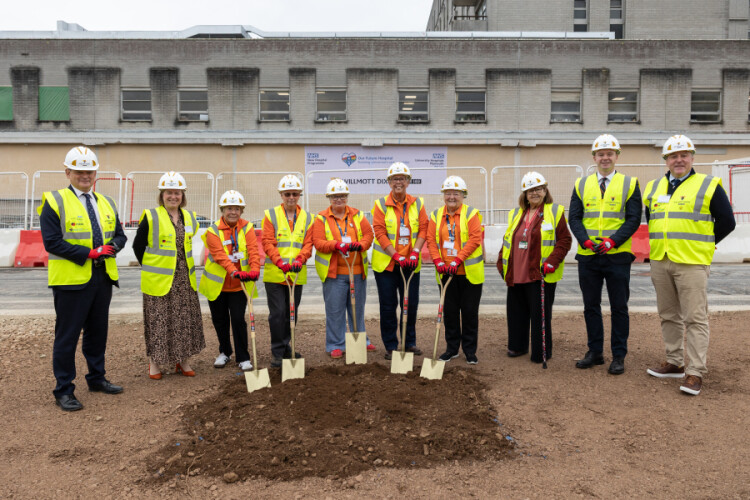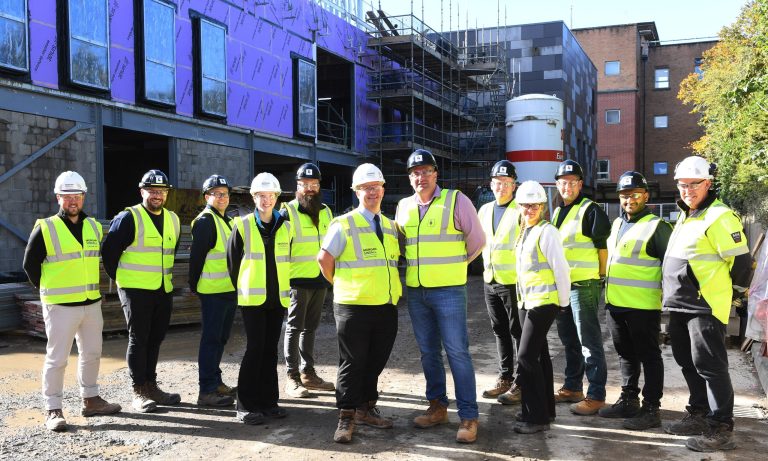Midlands contractor, G F Tomlinson, has been appointed to deliver a major new extension at the Sir Peter Mansfield Imaging Centre, located at the University of Nottingham’s University Park Campus – a facility that will soon house the most powerful MRI scanner in the UK. Working in partnership with the University of Nottingham, the project will see the construction of a highly specialised extension to accommodate a new 11.7 Tesla Ultra High Field MRI scanner – a 70-tonne, state-of-the-art system that will enhance the UK’s capability for world-leading brain imaging research. The building project commenced in July 2025, and a ‘first look’ ceremony was officially held on 15 October. This was attended by Director of the Sir Peter Mansfield Imaging Centre and project lead, Professor Richard Bowtell, Pro-Vice Chancellor for the Faculty of Science, Professor Zoe Wilson and Pro-Vice Chancellor for Research and Knowledge Exchange Professor Tom Rodden from the University of Nottingham and representatives from G F Tomlinson. The extension is due for completion in January 2027, with works carefully phased to minimise disruption to staff, students and the wider campus community. Once operational, the new facility will offer vital insight into human brain function and play a pivotal role in strengthening national research into neurodegenerative diseases such as Alzheimer’s and Parkinson’s. The scheme, totalling 250 sq. metres, will create a new Magnet Hall – an iron-shielded space designed to safely contain the magnetic field generated by the new scanner. Surrounding infrastructure will include a control and equipment room, clinical spaces, patient waiting areas and essential welfare facilities to provide a comprehensive clinical and research environment. The highly complex nature of the project includes the integration of the 70-tonne magnet, substantial reinforcement of the floor slab to support both the magnet and its iron shield, and precise tolerances required for the installation of sensitive imaging equipment. Designed in collaboration with the University’s leading academics, magnet supplier Tesla Engineering and scanner supplier Philips Healthcare, the iron shielding has been engineered and installed by IMEDCO, ensuring precise containment of the magnet’s powerful field. G F Tomlinson’s appointment marks the continuation of a successful partnership with the University of Nottingham that spans over 20 years. Previous schemes include the Biodiscovery Institute, and Advanced Manufacturing Building and the contractor is currently delivering projects across three of the University’s campuses, including the Hydrogen Propulsion Systems Lab at Jubilee Campus, alongside the Clinical Training Centre roof replacement at University Park. As with previous schemes on live campuses, G F Tomlinson will implement strict management and liaison protocols to ensure health, safety, and continuity of academic operations. While not subject to BREEAM, the scheme incorporates some sustainable practices, including the reuse of existing roof tiles and stone found on-site. A bespoke social value action plan is being developed in collaboration with the University, focusing on student engagement through site tours, work experience opportunities, and industry exposure for local families and academic staff. The scheme has been developed by a specialist project team including the University of Nottingham, project manager – EDGE, architect, principal designer and structural engineer – William Saunders, M&E engineers – Mellor Bromley Mechanical and Morecroft Electrical, and cost consultant (PQS) – AtkinsRéalis. Andy Sewards, Group Chairman, G F Tomlinson, said: “It’s a privilege to once again be supporting the University of Nottingham in delivering a facility that will have a lasting legacy in clinical research. Having previously completed landmark schemes such as the Biodiscovery Institute, we are proud to be working once again at University Park Campus – as well as delivering projects across the University’s Castle Meadow and Jubilee Campuses. “The Sir Peter Mansfield Imaging Centre extension will become a cornerstone of medical excellence in the UK, and we’re pleased to be contributing our expertise to such a nationally significant facility.” The new national scanning facility is being funded through the UKRI Infrastructure Fund. The UKRI Infrastructure Fund supports the facilities, equipment and resources that are essential for researchers and innovators to do ground-breaking work and will help to create a long-term pipeline of research and innovation infrastructure investment priorities for the next 10 to 20 years. Professor Richard Bowtell, Director of the Sir Peter Mansfield Imaging Centre is leading the project and said: “It’s a huge moment to see the building starting to take shape after months of meticulous planning for this complex project and we’re delighted to be working with GF Tomlinson. “We’re extremely proud to be building on Sir Peter’s Mansfield’s legacy that started here with the invention of MRI in the 1970’s. The Ultra-High field scanner is the next generation in technology and will provide a step change in the capabilities of imaging research, opening up new opportunities for collaboration and innovation to bring new understanding to a range of diseases.” Building, Design & Construction Magazine | The Choice of Industry Professionals
