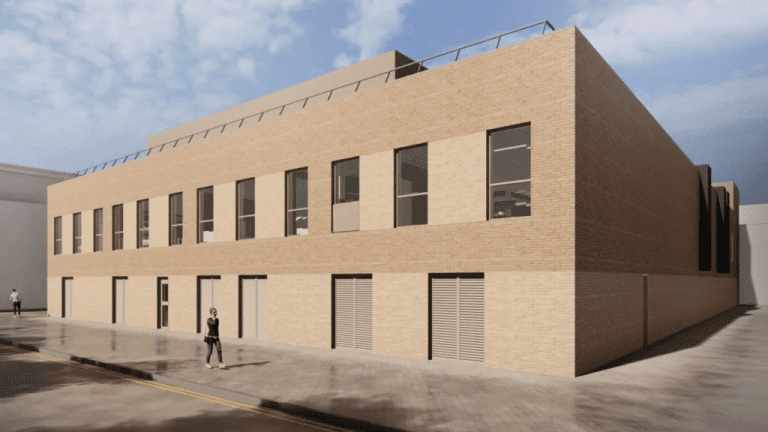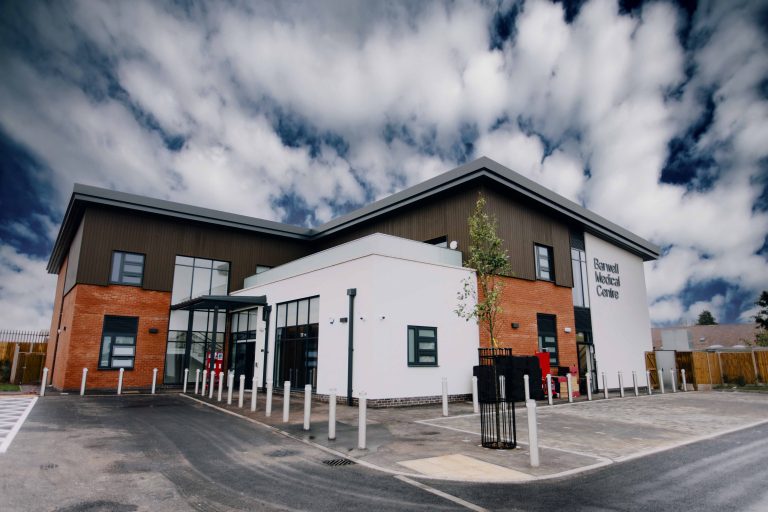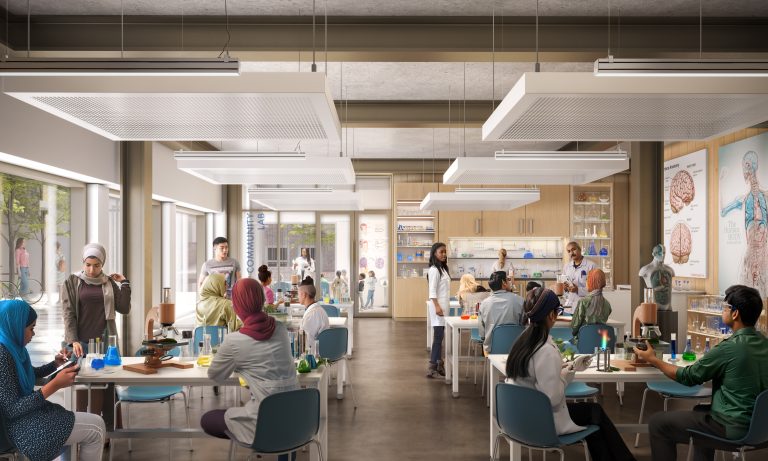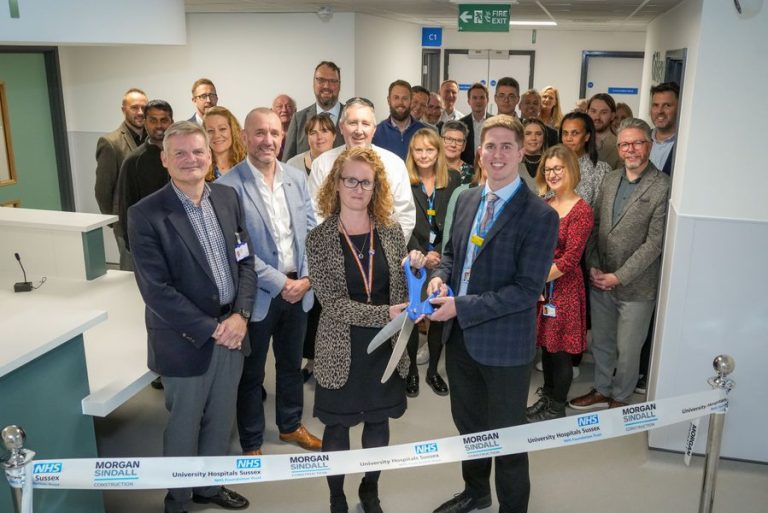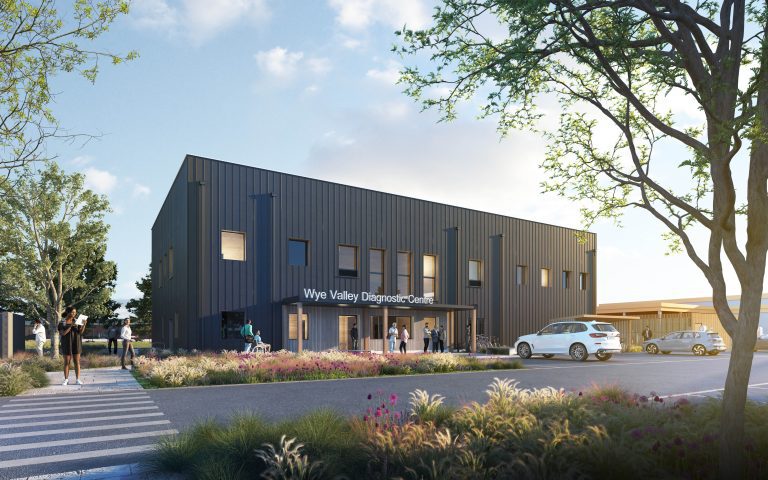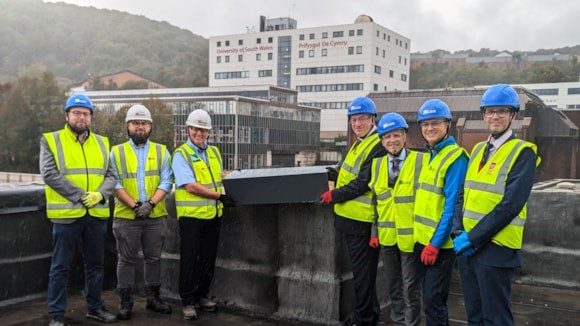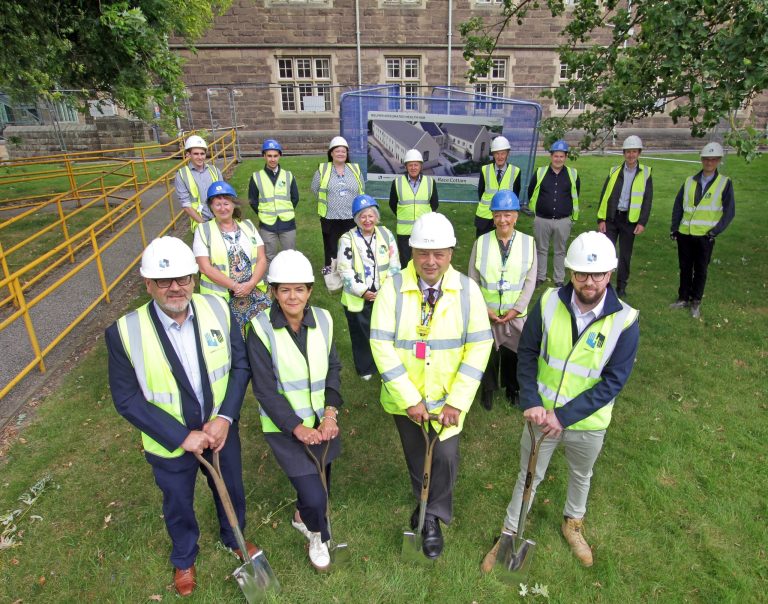USW’s new Chiropractic Clinic, being built on Treforest Campus, has reached a major milestone with the completion of its main structure. Kier Construction, the contractors appointed to build the clinic, and USW hosted a ‘topping out ceremony’ to celebrate the progress of the project, as the building reached its highest point. Set to be completed in spring 2025, the clinic will replace the current facility at the William Price Business Park, bringing together all learning, teaching and practical elements on to the same site for the first time since USW’s Master of Chiropractic (MChiro) degree course started in 1997. Designed by a team of architects from Cardiff-based Stride Treglown, the 975 sqm, two-storey building will include 26 treatment rooms, DXA (bone density) and ultrasound scan rooms, a seminar room and support spaces for students and colleagues, among many more facilities. Quantum CLS, a project management and quantity surveying consultancy based in Cardiff, are also working on the project as cost consultants on its commercial matters. Quantum CLS employ several USW graduates who are actively engaged in the build and are providing essential support to the project team. It is being constructed with sustainability at the heart of the design to ensure that the building is as resilient and energy efficient as possible, supporting USW’s goal to becoming carbon neutral by 2040. This includes installing solar panels and developing a Blue / Green roof – a flat roof that stores rainwater and allows it to be dispersed slowly into the drain network, keeping the building cool as well as supporting wildlife. The Clinic building has now been weatherproofed, using a steel framing system and specialist cladding, and its windows have been installed. This will allow Kier to progress with the internal works, including the putting up internal walls, full mechanical and electrical installation and LED lighting. Mark Milton, USW Chief Operating Officer, said: “USW is very proud of this development. Our Chiropractic Clinic is a very successful educational institute, teaching close to 100 students a year the essential skills and knowledge to be a good, caring practitioner. “These students come from around the world to study with us and yet the 25,000 treatments they offer in a year primarily support the local community. The value offered by this new facility will be immeasurable in providing a modern, integrated, fit-for-purpose study environment. Our construction partners, Kier, have been great in the way that they have worked with us in delivering a good build and safely managing a complex site on an active university campus.” Jason Taylor, regional director at Kier Construction Western & Wales, said: “The completion of the main structure marks a significant milestone for this project and is one we are incredibly proud to have reached. We are thrilled to be continuing our relationship with the University of South Wales, having previously delivered the Sport Park in Pontypridd.” Jaren Cervantes, a second year Civil Engineering student at USW, undertook a two-month placement with Kier over the summer, which involved ensuring work was being done safely, on schedule and according to design drawings. As part of this, he completed progress reports on the work by each subcontractor, tracked deliveries, and ensured safety signage and fencing was in place around the site to help prevent accidents. He said: “I thoroughly enjoyed my time with Kier on site. Everyone, from the project team to subcontractors, were very welcoming, helpful and happy to answer my questions. It was very insightful as I was able to watch the building’s progress and gain a deeper understanding of how the construction process works.” The Clinic is expected to welcome new patients from summer 2025 Building, Design & Construction Magazine | The Choice of Industry Professionals
