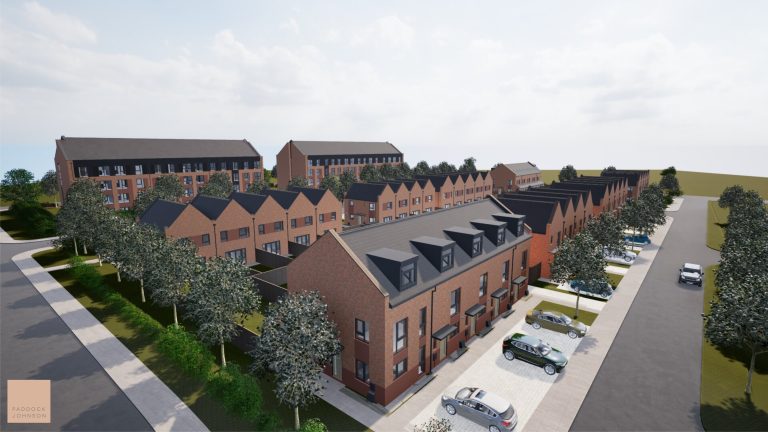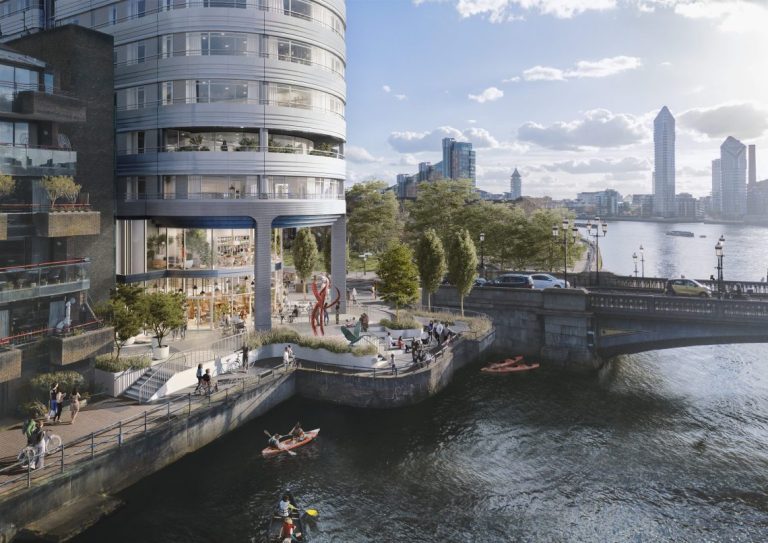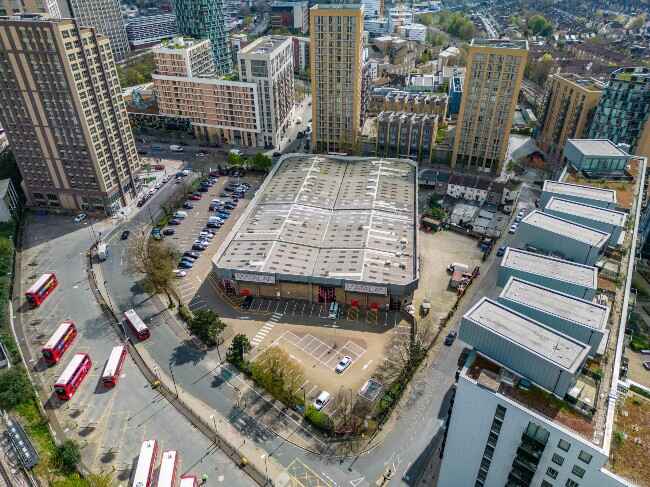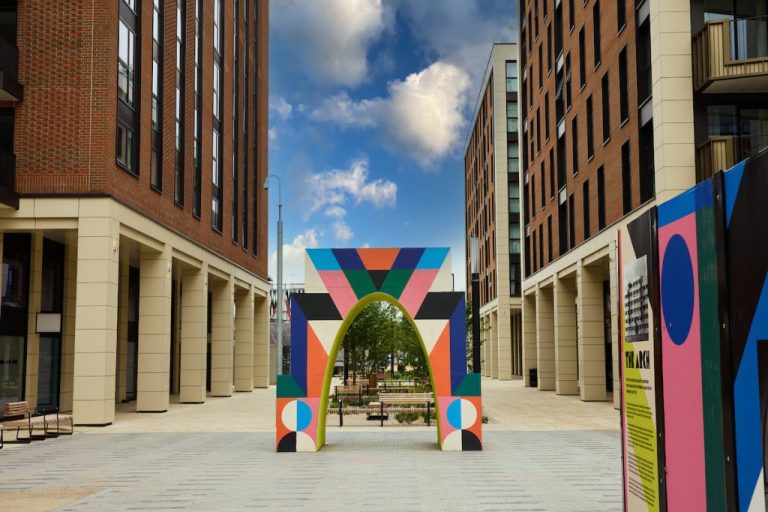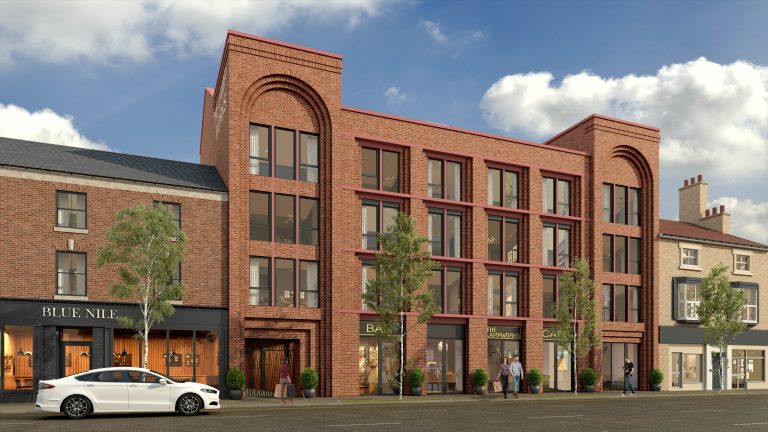Rockwell has submitted proposals, designed by architects Farrells, to redevelop an underused brownfield site in Battersea, Wandsworth, aiming to deliver 142 much-needed new homes. As one of the oldest buildings in the Ransomes Dock area, the Glassmill (1 Battersea Bridge Road) is no longer fit for purpose in modern London. It is highly energy inefficient and struggling for commercial viability, with the building either vacant or occupied on short term licenses below market rates. Wandsworth faces an urgent need for new, high-quality homes, with over 3,600 households classified as ‘homeless’ in the borough. Rockwell’s proposals address this issue by committing to a significant portion of affordable homes within their scheme. Of the 142 new homes planned, 35 per cent will be affordable housing, with 70 per cent of these designated for social rent. The development will include a mix of 1-, 2-, 3- and 4-bedroom residences, providing up to 20 large family homes to help alleviate the local housing pressures. This regeneration will provide over 5,700 sq. ft of modern, flexible affordable office floorspace, alongside a new community hub and public realm improvements, including a new ‘Waterfront Plaza’. Designed in consultation with local residents and stakeholders, these spaces are shaped to meet the needs of local businesses and charities – including SMEs and start-ups – and bring new jobs to the area. With a new riverside restaurant at the base of the building, these plans will unlock the Battersea Bridge south side, rendering it a destination in its own right, with new visitors boosting the local economy. Nicholas Mee, Managing Director of Rockwell, said: “London – and especially Wandsworth – is in desperate need of more homes, so we are very excited to bring forward these proposals at One Battersea Bridge to regenerate an underutilised site and enable the creation of new housing for the borough. However, our vision is to deliver a multi-use area which delivers more than just homes. “A long-overdue revitalisation of the public realm along this section of the Thames, and brand-new community space will benefit existing and future generations of local people. We hope to secure permission for these proposals to futureproof this area for generations to come.” Peter Barbalov, Partner at Farells, stated: “We are delighted to collaborate with Rockwell on the development of One Battersea Bridge Road, an important site situated on the south bank of the Thames, serving as the gateway from Wandsworth to Battersea Bridge. “Our proposal provides substantial public benefits, including the provision of safe, accessible public realm along the River Thames and Battersea Bridge Road, activation of the ground floor with diverse uses, and provision of much-needed housing for the Wandsworth community. “To achieve these goals on this brownfield site, we have designed a high-quality building, with high quality homes, that contributes to the surrounding townscape along the River Thames while also addressing the climate emergency by achieving Net Zero in both operation and construction phases.” Building, Design & Construction Magazine | The Choice of Industry Professionals
