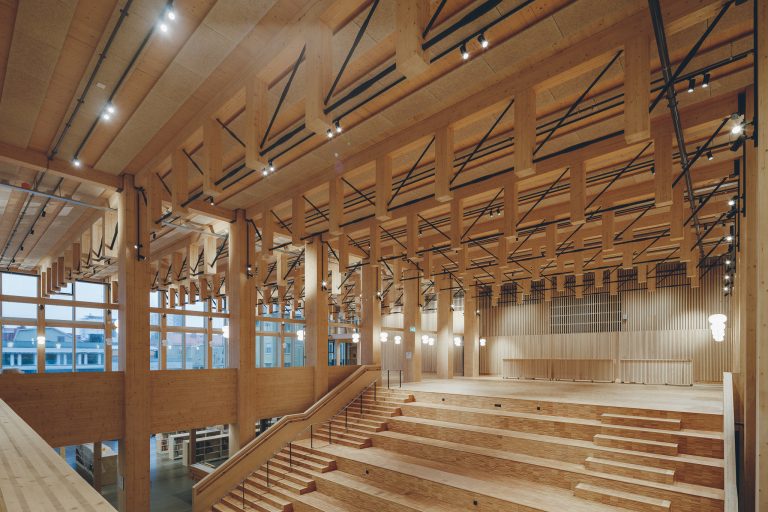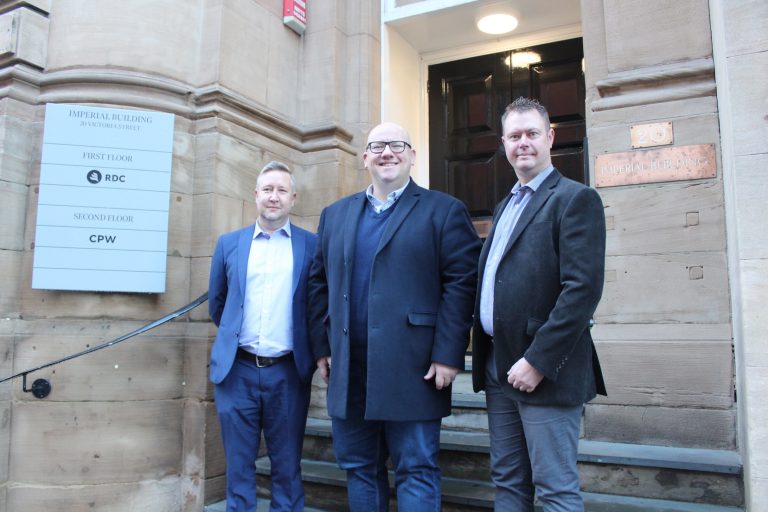Acorn Building Services will combine the UK recruiter’s construction, M&E and housing output to further support availability of sustainable job opportunities for under-represented groups Acorn is launching an all-new division as it looks to deepen its commitment towards creating added social value for the benefit of the local communities it works in. Acorn Building Services will combine the UK recruiter’s Construction, Mechanical, Engineering and Housing divisions into one, to help increase the availability of sustainable job opportunities for under-represented groups in all sectors. Acorn has overseen a number of social value initiatives and consistently championed the introduction of new entrants into the construction industry in recent years, working with partners including Her Majesty’s Prison & Probation Service and homeless charity The Wallich, running its own Women in Construction initiatives, and more. With a focus on South Wales and Bristol to begin with, its Acorn Building Services division will now help drive forward new projects and initiatives aimed at further supporting its clients in contributing socially as well as economically to areas they work in too. Lawrence Beach, Client Development Director for Acorn, will be responsible for developing these initiatives, focusing on social value, people pathways, tenders and more. Operations Director Osian John will also head up the new division in an operational capacity and drive the day to day running of the team involved. Lawrence said: “The work Acorn has already done using employment as a key driver to create social value is something that we are hugely passionate about across the organisation, and we feel now is the time to push forward with plans to implement and develop a range of new initiatives that we hope will prove invaluable to Acorn and the businesses we support in future too. “My role as part of Acorn Building Services will involve working closely with clients and local stakeholders to develop collaborative programmes that will assist Acorn and our clients in maximising the social value we are able to have within local communities. In essence, we want to ensure the employment opportunities we are involved in are used in the most productive, sustainable way possible.” Osian said: “We identified a need for Lawrence to spend a lot more time developing initiatives which will benefit the people and communities in which we work, but this on its own was a full-time commitment. So, I’ll be responsible for day-to-day operations around sales, business development, compliance and recruitment strategy, enabling Lawrence to give that job his full focus.” Acorn has a network of 30 branches supporting businesses with recruitment needs through its specialist divisions, which cover manufacturing, production, IT, legal, construction, commercial, energy, life sciences, aerospace and other sectors. Its Building Services division will initially support teams in Cardiff, Bristol and Gloucestershire to develop temporary and permanent employment partnerships with a community focus across the construction and housing sectors more widely. Marc Jones, Director of Operations Technical at Acorn, said the focus then would be on growing and developing Acorn Building Services as a division within its own right over the next 3 to 5 years, with the aim of expanding its services throughout the South West and beyond. Marc said: “This development really marks an important milestone for Acorn, as well as the businesses we’re able to support in contributing to communities where they work in a much more impactful and sustainable way, as our reputation across the construction and building services sectors has become more and more established, through working so closely with a large number of construction-related employers. ”The knock-on effect for workers, and for people looking for jobs, at all levels, whether skilled or currently un-skilled, can be genuinely transformational – and this is at the heart of the way our work across the building and construction areas has developed in recent years. It’s something we at Acorn think very deeply about, and are determined to continue to make as big an impact as we possibly can.” For more information visit about Acorn Building Services visit www.acornpeople.com














