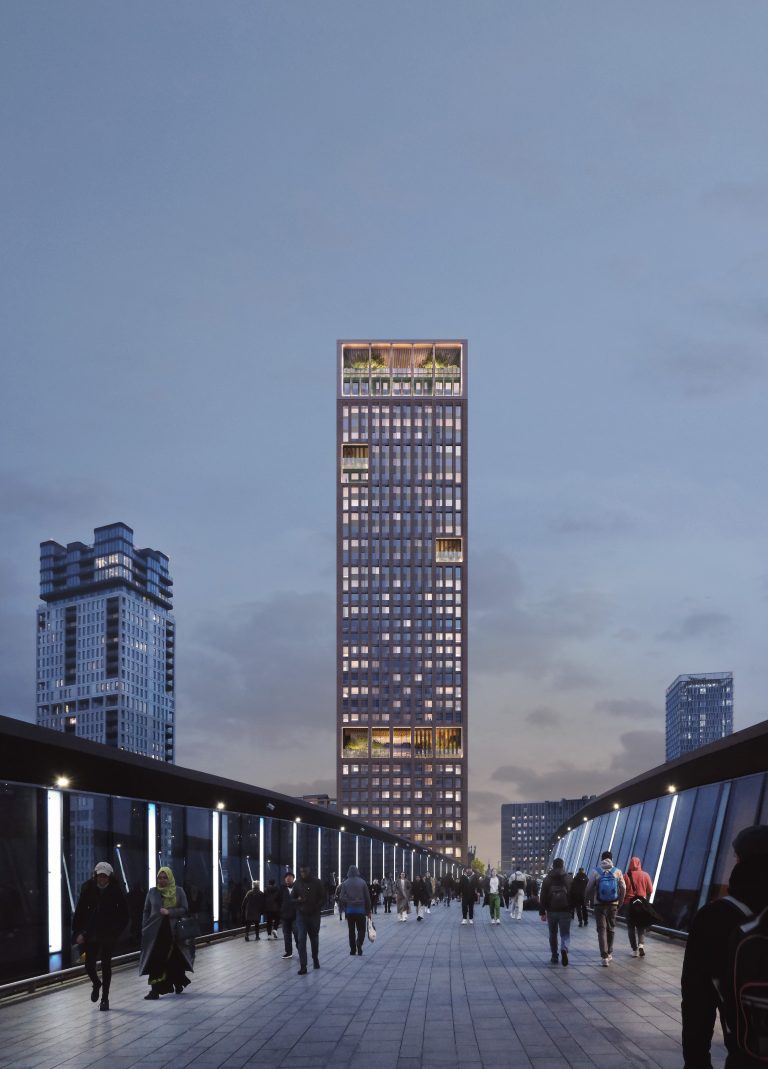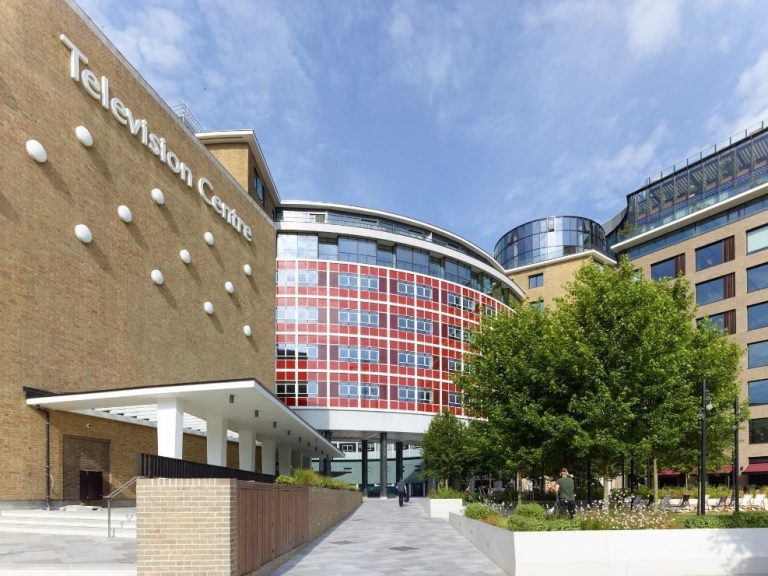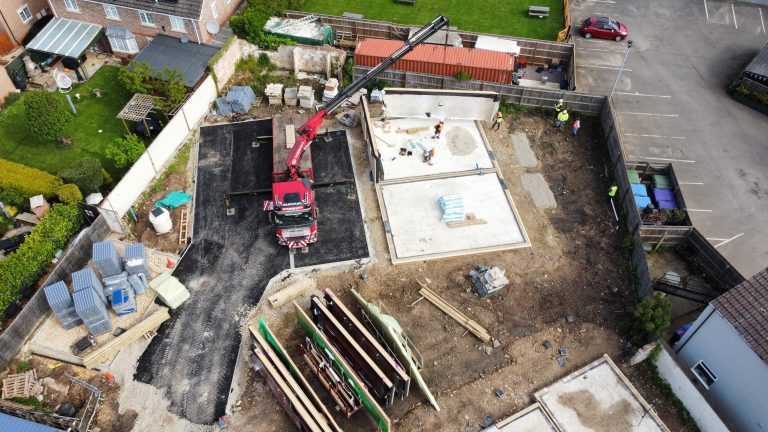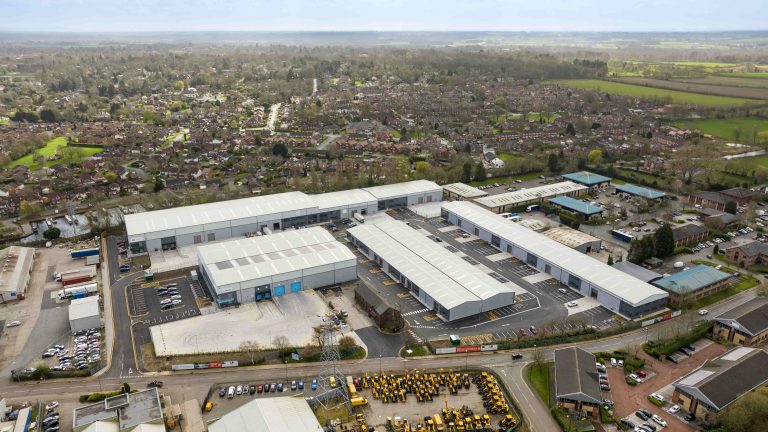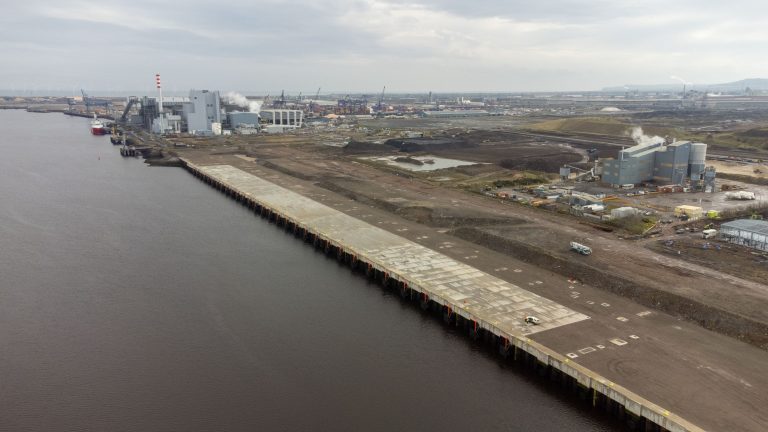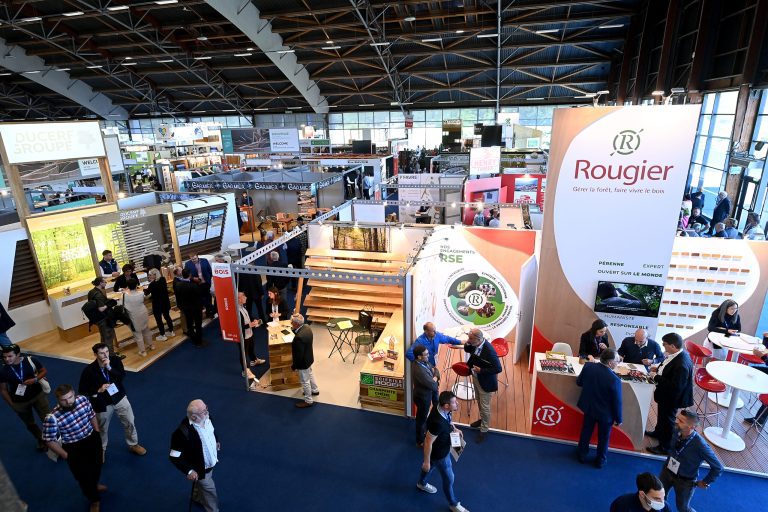Unite Students, the UK’s largest provider of student accommodation, has received planning approval for a landmark 952-bed property in east London and 500-bed scheme at a key Bristol location. The Stratford development, next to Meridian Steps near Westfield Stratford City shopping centre, is a 41-storey tower targeted to complete in 2028. The construction of a new entrance and exit to Stratford Underground Station is also part of the plans, providing a positive benefit to the local community by helping to alleviate passenger congestion and improve the area’s infrastructure. The Group’s Freestone Island development, in Bristol’s Temple Quarter, has total development costs of £73million, and is set to open in 2026. Unite Students is working in partnership with the University of Bristol through a nomination agreement on the property, which will guarantee rooms for the university’s students. This will assist the university in delivering high quality accommodation to support its growth in the Temple Quarter area of Bristol. Temple Quarter, in the heart of Bristol, is one of the UK’s largest regeneration projects – with 130 hectares of land being redeveloped to create a mixed-use community that includes office and commercial space, as well as pedestrianised green areas, alongside Unite Students’ student housing. The Quarter will be a key contributor to the West of England’s economy by creating new homes, jobs and generating income for the local area. Unite Students’ development, which has received full planning approval, will be close to its 600-bed Marsh Mills site, on Feeder Road, and the University of Bristol’s Temple Quarter Enterprise Campus, where up to 4,600 students will be based on completion. The new development will provide 4,500 sq ft of affordable workspace and will be BREEAM Excellent with EPC Ratings of A across the scheme. The Stratford project, which has approval with conditions and is yet to obtain full planning permission, will also deliver 1,151m2 of commercial space which will include workspace and a retail area. Part of the space is earmarked for Canning Town-based You Press, a social enterprise for young people and underrepresented communities. A total of 333 beds will be let at affordable rents; 30 beds will be in self-contained studio flats while the rest are in shared flats of five to 10 bedrooms. One in 10 bedrooms will be wheelchair accessible. The planning application was supported by University College London (UCL) and full planning permission is expected later this year. Unite Students is in the process of confirming a long-term agreement with the university for its students to let the majority of the beds. This will support the university’s recently completed UCL East campus in Stratford. Embodied carbon to practical completion is targeted at 730 kgCO2e/m2 (carbon emission equivalent per square metre), showing further progress towards the Group’s 2030 net zero development targets. Including this project, Unite Students’ total planned investment into Stratford is c£400m. This includes the delivery of 716 new beds and academic space for the London Academy of Excellence at its Hawthorne House property, which is replacing former office block Jubilee House on Farthingale Walk. Tom Brewerton, Group Development Director at Unite Students, said: “Unite Students is leading the purpose-built student accommodation sector and these London and Bristol developments are unique offerings in their respective cities – two cities where we already have a strong footing and are committed to investing in further. “We are excited to get started with construction in the swiftest possible timescale. It is fantastic to have received approval at planning committee for this exciting new Stratford development that will positively contribute to the area’s changing skyline. “Bristol is one of the most undersupplied markets in the UK for purpose-built student accommodation and our Freestone Island project provides Unite Students with the opportunity to grow further in the city by providing high quality, value for money rooms for our students and university partners. “We are trusted by parents, students and universities to provide quality, safe and affordable accommodation that supports the entire university experience and are committed to delivering our record development pipeline to meet this demand.” Building, Design & Construction Magazine | The Choice of Industry Professionals




