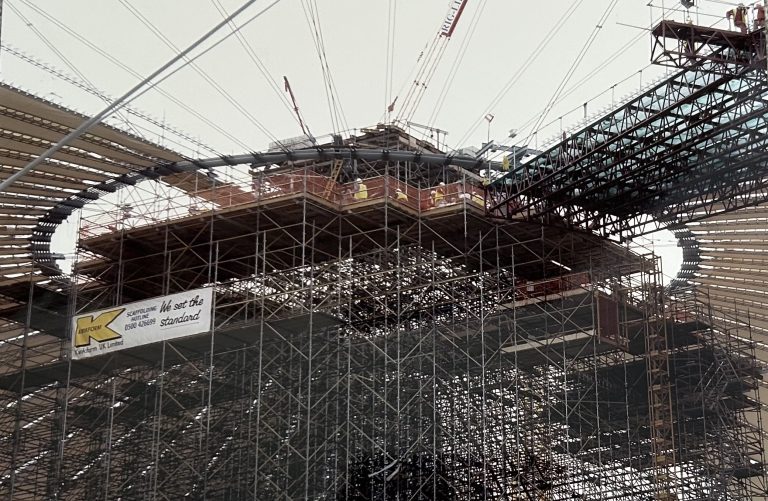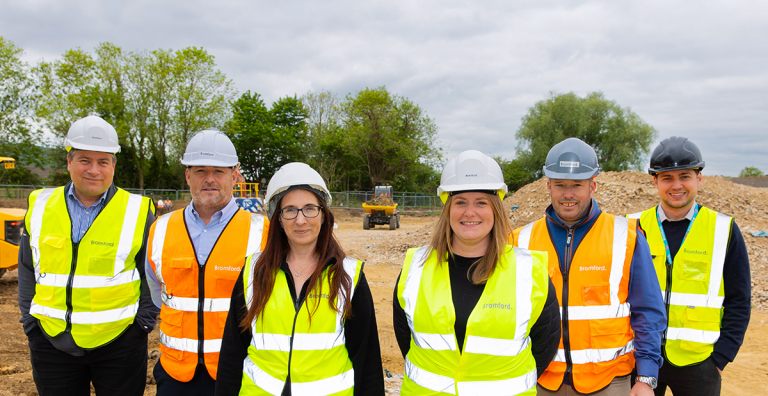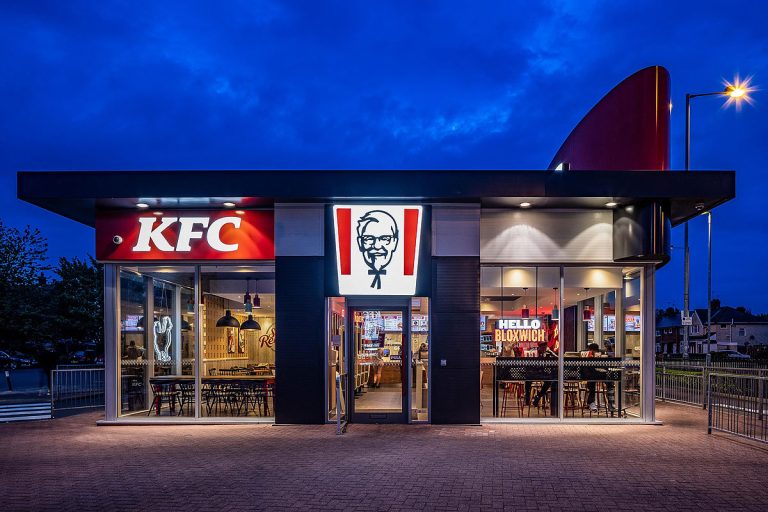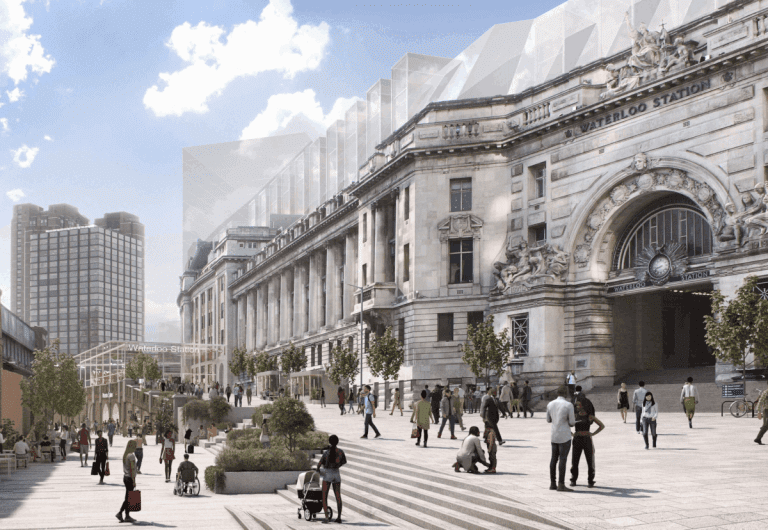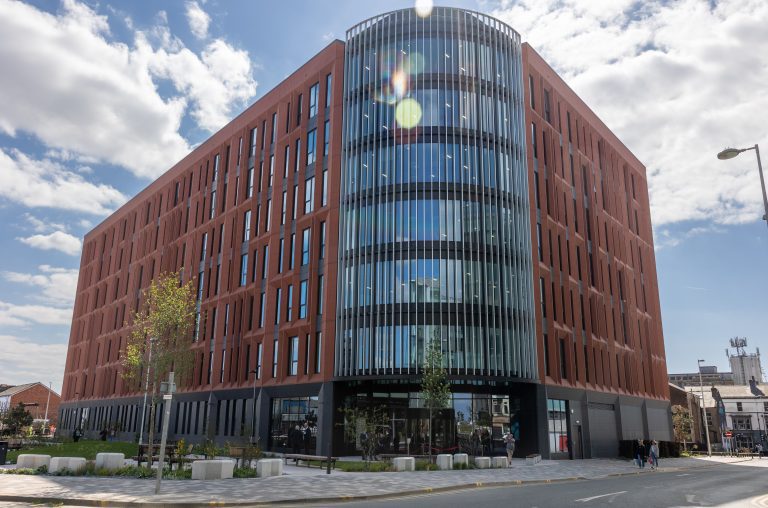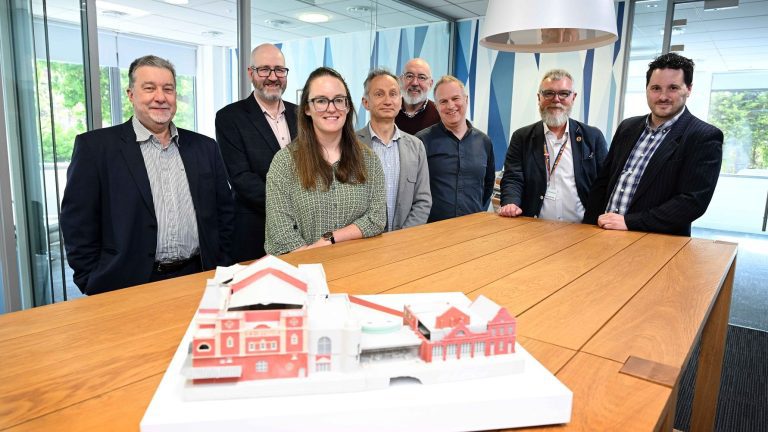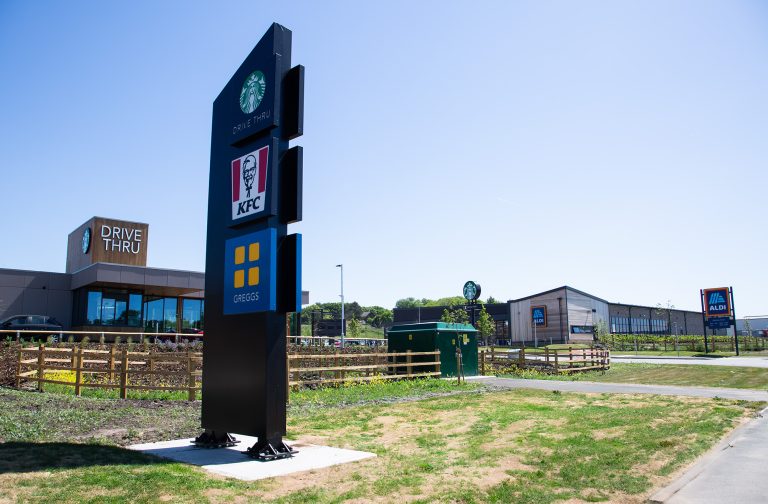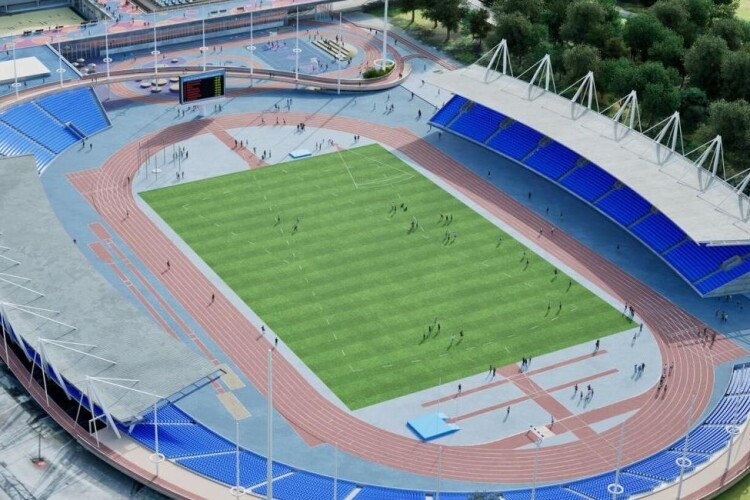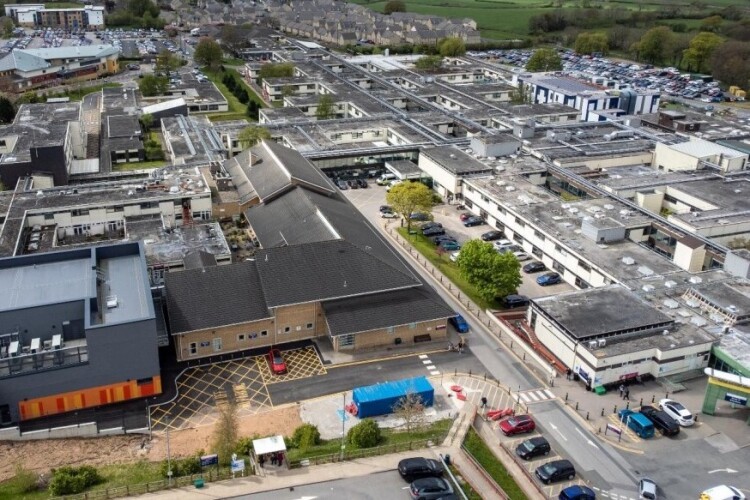A new office in Blackpool, which will be home to over 3,000 employees from The Department for Work and Pensions (DWP), has completed. The £100m, 215,000 sq ft workspace – which forms phase three of the wider £350m regeneration of Blackpool’s Talbot Gateway – has been delivered by nationwide placemaker, Muse, Blackpool Council, and contractor VINCI Building. Located on King Street, the highly-sustainable, seven-storey building brings DWP’s employees into the heart of Blackpool from out-of-town, driving footfall for local businesses and the hospitality sector. It represents the largest commercial workspace to be built in Blackpool town centre and is the town’s most audacious build since Blackpool Tower. Designed by Make Architects to BREEAM ‘Excellent’ standards and an EPC ‘A’ rating, the office also sets new sustainability standards in Blackpool, with: As a result of all partners’ ambitions to deliver a building as environmentally considerate as possible, the workspace has achieved an upfront embodied carbon density of 630 kgCO2e/m2. compared with 1100kgCO2e/m2 for a typical office development. Elsewhere, a range of features have been incorporated into the building to promote occupant wellbeing and wellness. These include open-plan working areas, meeting rooms, and quiet zones to aid collaboration and productivity, while active low-carbon travel is promoted through extensive ground floor facilities including cycle storage, showers, and changing facilities. The development also promotes sustainable transport due to its proximity (250m) to Blackpool North train station and a new tram interchange, as well as cycle/pedestrian routes. Significant levels of social value were generated by the building’s creation too. The project provided over 350 weeks of training, created nearly 300 work placement weeks, and facilitated over 50 employment opportunities for people not in education, employment, or training. An on-site construction skills centre also helped 16 young people from Blackpool who had left school to complete qualifications and find work experience in trades such as bricklaying and plastering.12 of the young people impressed so much on site that they found permanent work with sub-contractors. The Minister for Transformation, Andrew Western, said: “I am delighted to announce the official opening of the new £100 million Civil Service Hub, a landmark development in our commitment to modernising and streamlining government operations. This state-of-the-art facility will serve as a centralised workspace, fostering collaboration and innovation among our teams. “It is a testament to our dedication to creating efficient and sustainable working environments that support the vital work of our public servants. It will not only enhance productivity but also contribute significantly to the local economy by providing job opportunities and stimulating local businesses. “I look forward to seeing the positive impact this Hub will have on our community and the broader public sector.” Alan McBride, Technical Director at Muse, commented: “Completing the third phase of Talbot Gateway’s regeneration signifies a pivotal milestone on our journey with long-standing partners, Blackpool Council, to revitalise this iconic seaside destination and create opportunities for local people. “By bringing over 3,000 employees into the heart of Blackpool, this highly sustainable workspace will stimulate economic growth, and dovetails with Blackpool Council’s aim to future-proof the town for generations. With further phases still to come too, our and the Council’s ambition to build a bolder and brighter future for Blackpool is being realised.” Cllr Lynn Williams, Leader of Blackpool Council, added: “This is one of the most impressive builds in Blackpool in decades. It shows our ambitions to make Blackpool better for everybody who lives and works here and how we are transforming the area around the train station into a real central business district. “Local people have found work and training on the construction, while the boost of bringing 3,000 new workers into the town centre should be felt by many businesses. The new landscaped space next to the building is a lovely green oasis for the town centre and anybody living or working here.” The regeneration of Talbot Gateway has already delivered the 125,000 sq ft Number One Bickerstaffe Square council office, a Sainsbury’s supermarket, and a refurbished 650-space multi-storey car park, alongside extensive public spaces for the community to enjoy. A new 4 star 144-bedroom Holiday Inn hotel and Marco Pierre White New York Italian restaurant opened in May 2024, while a tram-train interchange linking to Blackpool Promenade opened in June 2024. Plans have also been approved for a multiversity campus for Blackpool and the Fylde College, bringing up to 3,000 students and staff into the area, with work expected to commence later this year. Elsewhere, full planning permission has been granted for a new £45 million, 82,000 sq ft office off Talbot Road – to be developed by Muse on behalf of Blackpool Council – which would be home to another 1,000 civil service employees. Building, Design & Construction Magazine | The Choice of Industry Professionals
