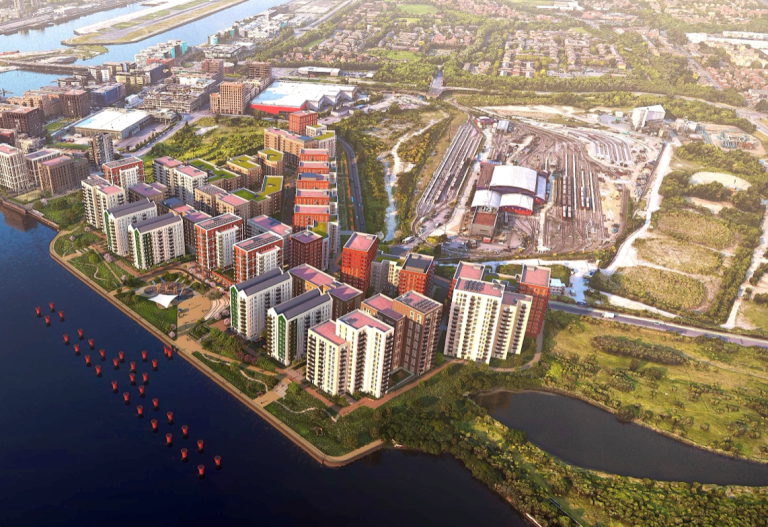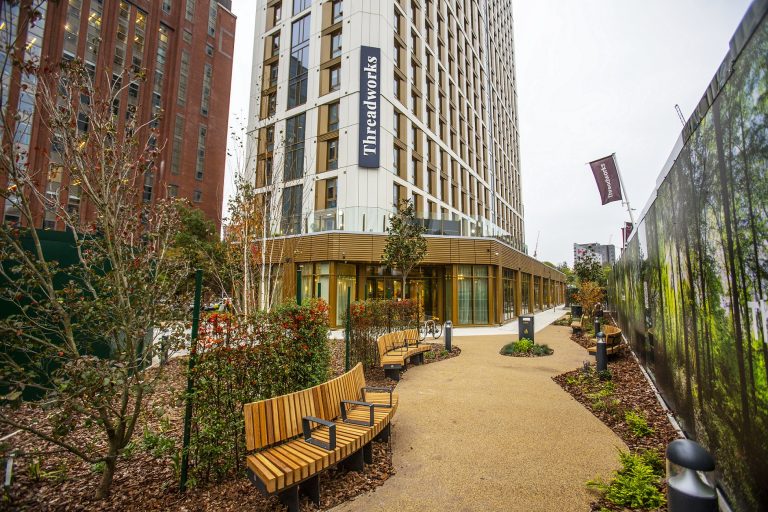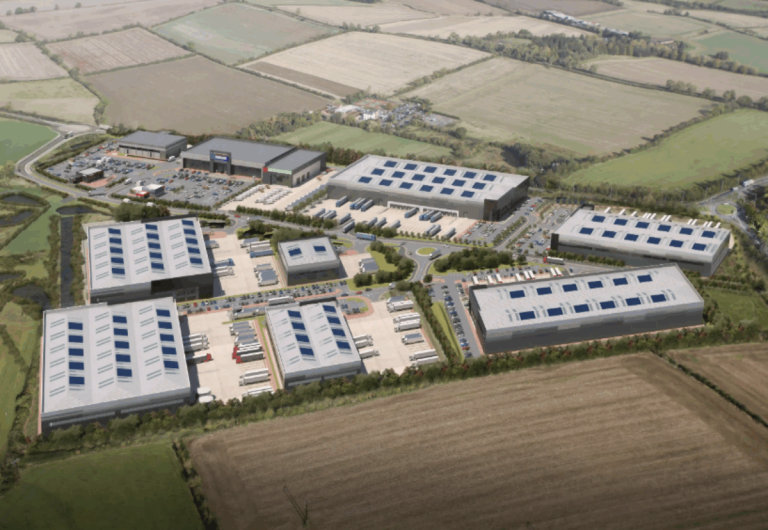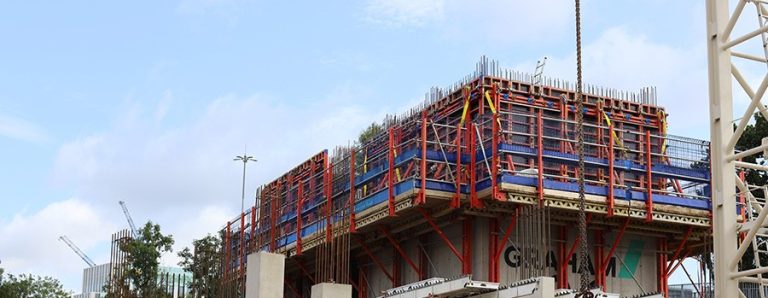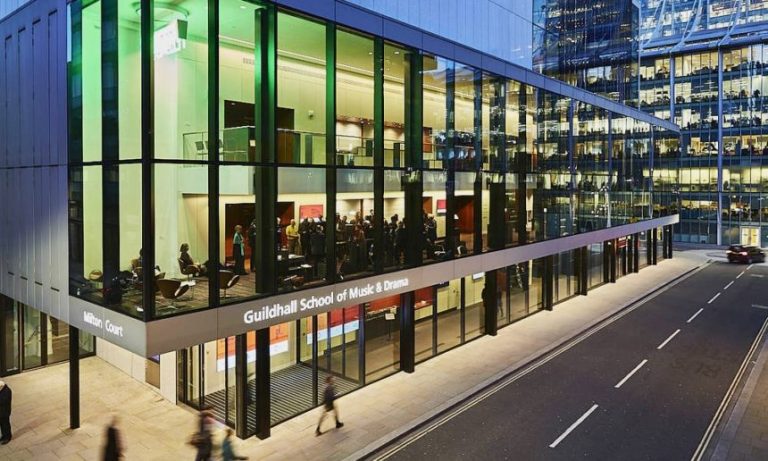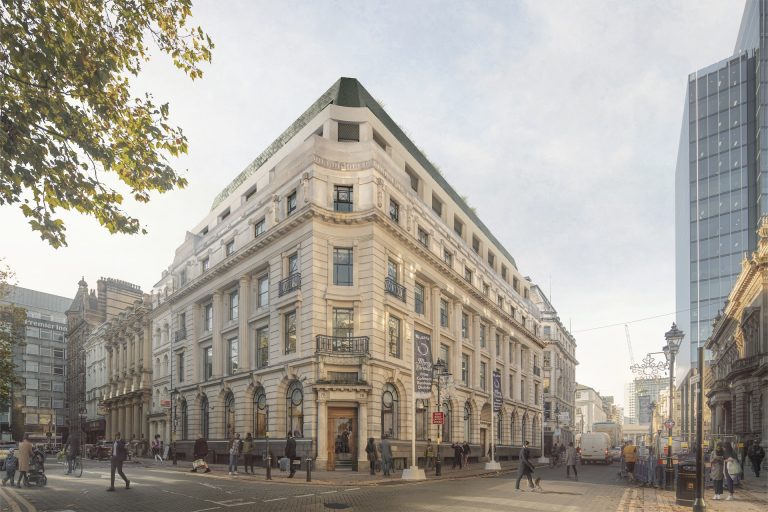On the banks of the River Clyde, a significant urban regeneration project, Central Quay, is rapidly taking shape. Main contractor GRAHAM is leading the development, which includes four student accommodation buildings for UNITE Students that will redefine this part of the Glasgow cityscape. The current phase of the UNITE Students development includes a 21-storey tower, which will stand as one of the city’s tallest structures. Handling the complex concrete package for this landmark project is specialist contractor 4D Structures. The firm is responsible for delivering seven structural cores with walls typically 300 mm thick, and thousands of square metres of slab work across a logistically challenging site, adjacent to the busy Clydeside Expressway. To meet the project’s demanding schedule, 4D is leveraging a combination of modern formwork technology and a long-standing partnership with supplier PERI UK. “From the early engagement during the design phase, right through to the ordering of materials, the level of communication from every member of the PERI team has been excellent,” said Paul McMenamin, contracts manager at 4D Structures. A coordinated climb For the seven primary cores, 4D Structures is using a PERI RCS Rail Climbing System, integrated with TRIO Panel Formwork and BR Access Platforms. This combination creates a self-contained, safer working environment that climbs with the core structure, cycle by cycle. The choice of a crane-lifted system over a hydraulic one was deemed the most cost-effective solution for the project schedule, while the BR Access Platforms promote a safer working area inside the core cells as they climb. For the vast horizontal slab work, the 4D team is using the SKYDECK Panelised Slab Formwork system. Its lightweight, aluminium components are a key advantage on a busy site. “The efficiencies in the SKYDECK system are significant here,” explained Scott MacIntrye, field sales manager at PERI UK. “Every component is manhandleable, so no machinery is needed for assembly. Once the team sets up one area, it becomes a highly repetitive and fast process as the structure goes up.” An investment built to last While 4D’s operatives are highly experienced with the systems, the partnership extends to on-site support to maintain best practices. “We still assist on site,” McIntyre added. “A site demonstrator will go out to give a refresher, making sure all the correct assembly procedures are being followed.” The long-term nature of the relationship is also evident in the equipment itself. Some of the PERI formwork panels in 4D’s own stock, currently in use at Central Quay, have been reused on many different projects – a testament to the contractor’s initial capital investment and the equipment’s durability. Trust as the foundation The relationship between the two companies, which spans more than a decade, has proved to be a critical factor in the project’s smooth execution. “When you have a project with this many active work areas, things can get complex. But for us and 4D, it’s a run of the mill job,” Scott explained. “We have worked on so many projects together that we implicitly understand what they want, how they like the designs, and how their teams work on site. That level of understanding is priceless.” This established trust streamlines the entire procurement and design process. Over a number of projects, the two companies have built up a set of shared design guidelines, making the requirements clear and familiar to both teams from the outset. “Thanks to the PERI design team’s thorough understanding of our requirements, built over more than a decade of working closely with us, the collaboration on this project has been seamless,” Paul McMenamin from 4D Structures concluded. As the concrete frame at Central Quay continues its steady climb, the project stands as a case study of how technical solutions and trusted, long-term partnerships are the essential ingredients for delivering complex structures efficiently and safely. Learn more about PERI UK products. Building, Design & Construction Magazine | The Choice of Industry Professionals
