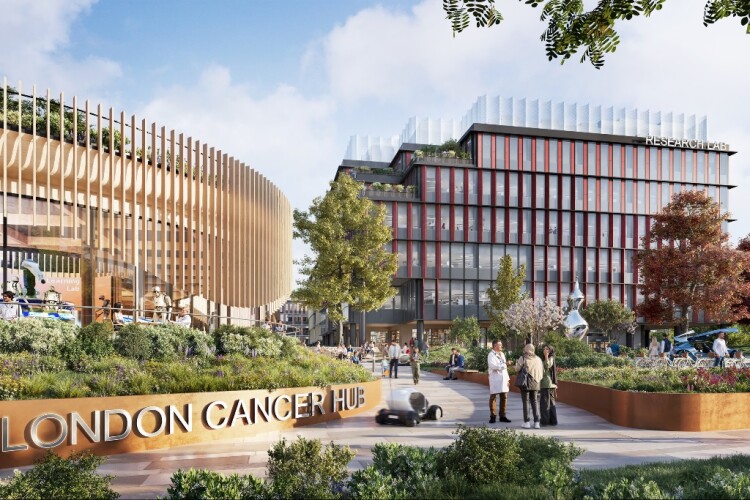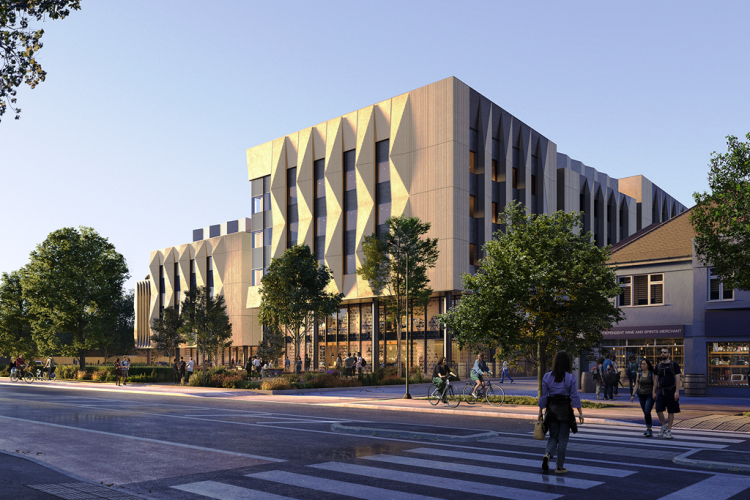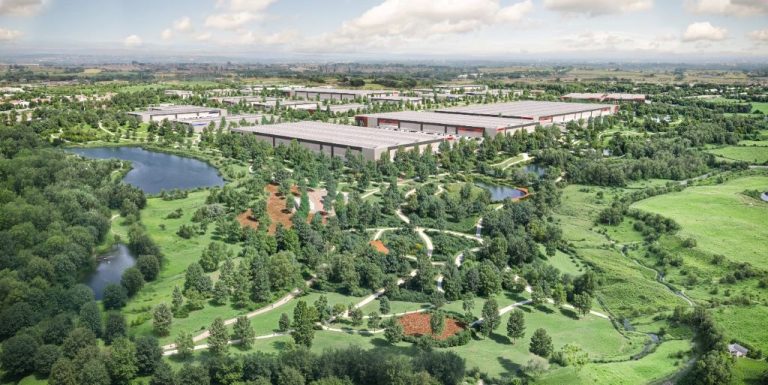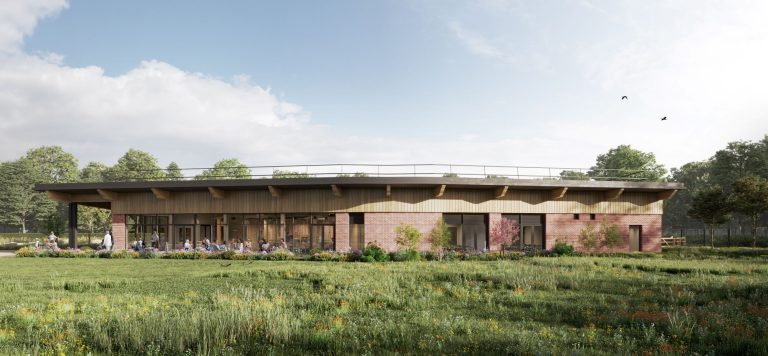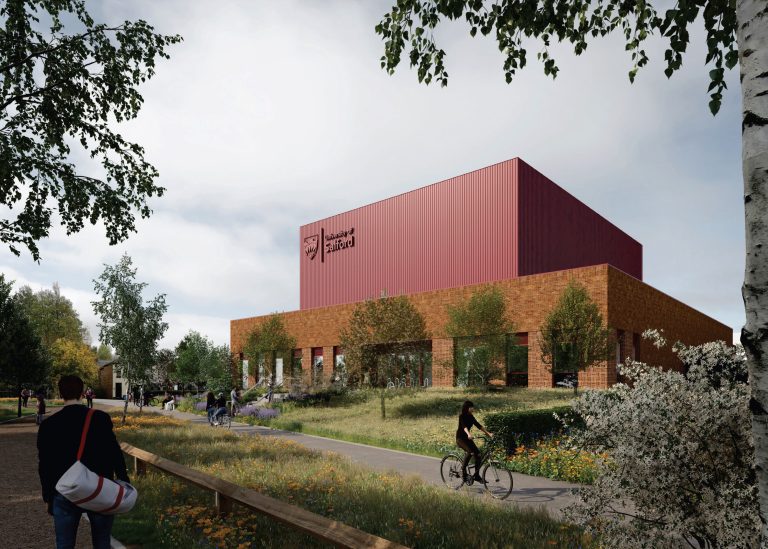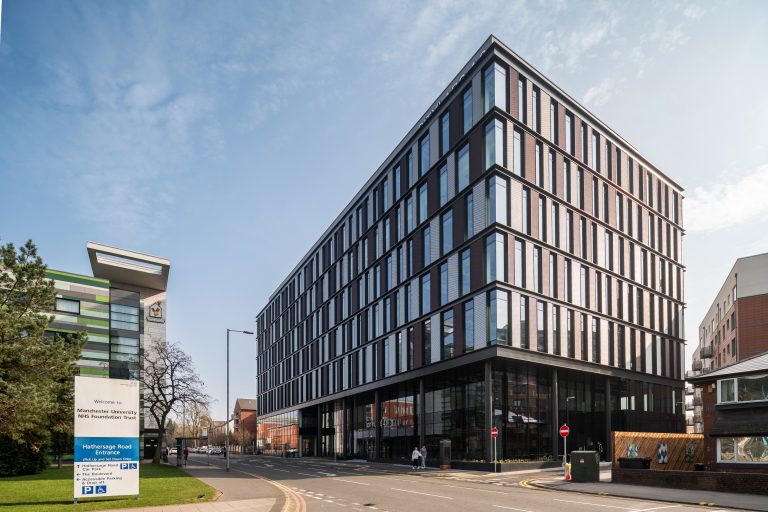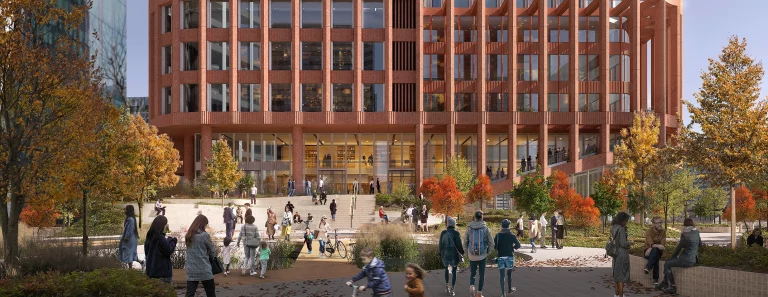GMI Construction Group has announced the practical completion of Citylabs 4.0, a state-of-the-art, 125,000 sq. ft laboratory and workspace development in Manchester. Delivered on behalf of Bruntwood SciTech and in joint venture with Manchester University NHS Foundation Trust (MFT), the £42m project is the latest addition to the Citylabs campus, a thriving innovation hub for diagnostics, medtech, digital health, and genomics businesses. Situated within the Manchester University NHS Foundation Trust campus, England’s largest NHS Trust, Citylabs 4.0 provides a world-class environment for start-ups, scale-ups, and global corporates in life sciences and healthcare technology. Through Bruntwood SciTech’s unique partnerships and co-location with MFT, the development offers direct access to the NHS, leading academic institutions, and over 20,000 STEM graduates annually, making it an ideal setting for businesses at the forefront of medical advancements. The seven-storey facility features cutting-edge infrastructure tailored to the needs of businesses in precision medicine, diagnostics, biotech, medtech, AI-driven healthcare, and genomics. Key specifications include containment level 1 and 2 biology and chemistry labs, enhanced cooling and ventilation systems, and high-capacity floor loading to support specialist equipment. Designed with sustainability at its core, Citylabs 4.0 is Net Zero carbon in construction and operation of shared spaces. The building is fully electric with an EPC A rating, BREEAM Very Good certification, and a NABERS 5-star rating. It incorporates 208m² of solar panels and a highly energy-efficient cladding system made from 75% recycled post-consumer aluminium, setting a new benchmark for sustainable development in the life sciences sector. Anthony Judge, Regional Director, North West, at GMI Construction Group, said: “The practical completion of Citylabs 4.0 is a milestone for GMI and further strengthens its partnership with Bruntwood SciTech. This facility will drive innovation in healthcare by providing specialist space for companies working on pioneering medical solutions. We are extremely proud to have delivered a development that not only enhances Manchester’s position as a global leader in life sciences, but one that prioritises sustainability and collaboration.” The contract is worth £33mto GMI, which is also delivering the nearby £87m No 3 Circle Square development for Bruntwood SciTech. The 287,000 sq. ft of sustainable office space is due for completion this Spring. Citylab’s 4.0 was designed by Sheppard Robson, with contributions from Arup, Hilson Moran, Gardiner & Theobald, and Layers. It has been supported by a £32m senior loan from the North West Evergreen Fund, managed by CBRE’s Investment Advisory team, which is part of CBRE Capital Advisors. Part of the wider Citylabs masterplan, already home to major players such as Qiagen, APIS Assay Technologies, and Takagi, it expands the campus from 192,000 sq. ft to 327,000 sq. ft. The hub is surrounded by some of the UK’s most eminent teaching hospitals, including Royal Manchester Children’s Hospital, Manchester Royal Infirmary, Saint Mary’s Hospital and the Manchester Royal Eye Hospital – all part of MFT. Sitting at the heart of the city’s health and life science cluster, it is surrounded by world-class research centres including Manchester Centre for Genomic Medicine, The University of Manchester Faculty of Biology, Medicine and Health, two of the National Institute for Health and Care Research (NIHR) Manchester Clinical Research Facility sites, the Pankhurst Institute, and the operational home of the NIHR Manchester Biomedical Research Centre. Life science businesses at Citylabs also gain access to the Oxford Road Corridor knowledge quarter, which is home to more than half of the city’s life science businesses and generates around £3bn GVA each year. The hub is also a government-designated High Potential Opportunity Zone for Diagnostics and Healthy Ageing. Dr Kath Mackay, Chief Scientific Officer for Bruntwood SciTech, the UK’s largest property platform dedicated to the growth of science, tech and innovation sectors, added: “Citylabs 4.0 is a significant milestone in the continued evolution of Manchester’s world-leading life sciences ecosystem. The campus has already played a crucial role in supporting pioneering healthcare businesses to scale and work in direct collaboration with the NHS, and this latest development further cements its position as a location for scientific breakthroughs and innovation. By bringing together industry and the NHS we’re creating a collaborative environment where innovation can thrive, ultimately leading to real-world healthcare advancements that will benefit patients across Greater Manchester and beyond.” Building, Design & Construction Magazine | The Choice of Industry Professionals
