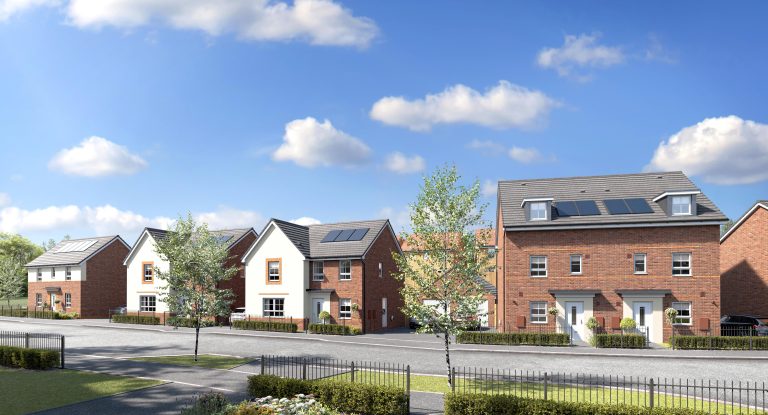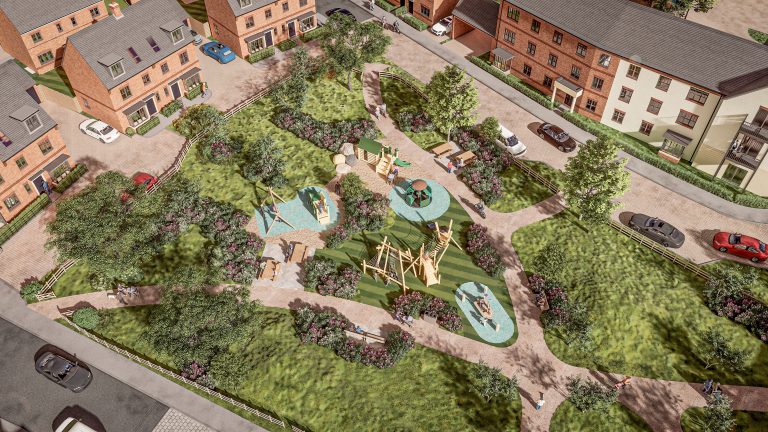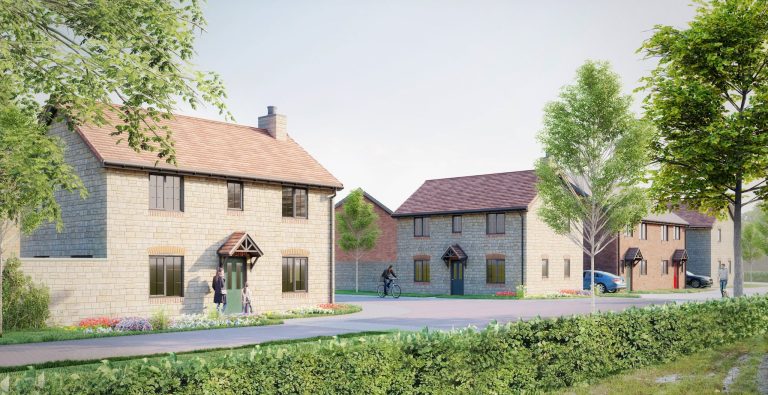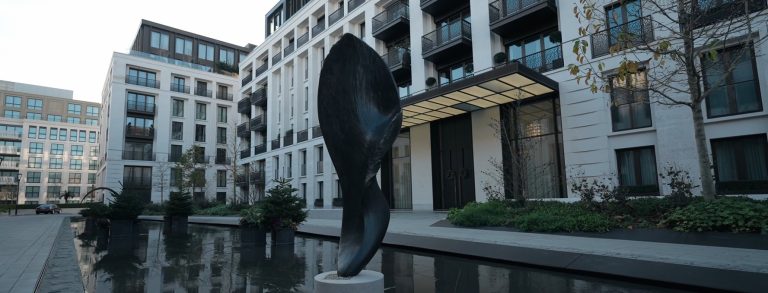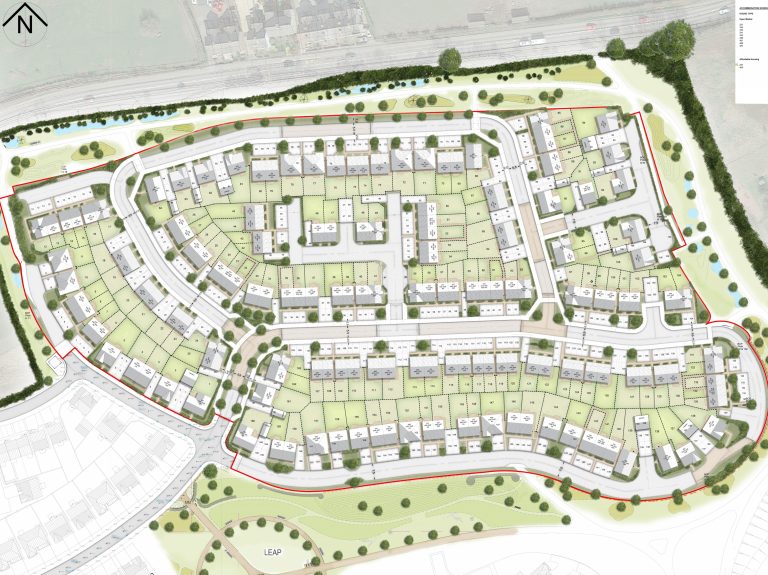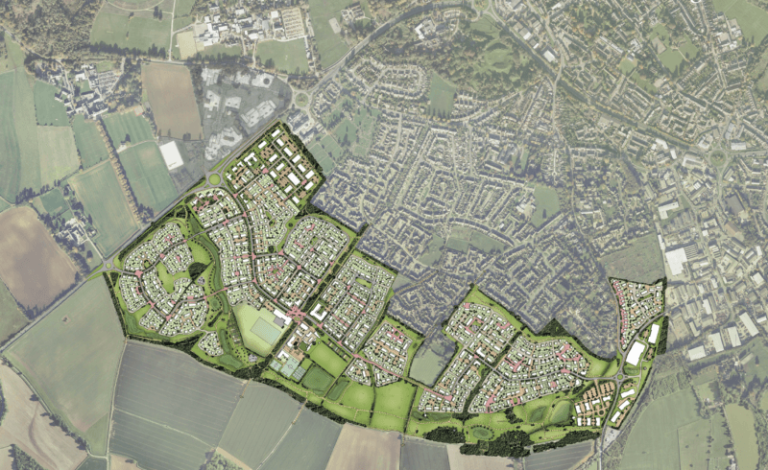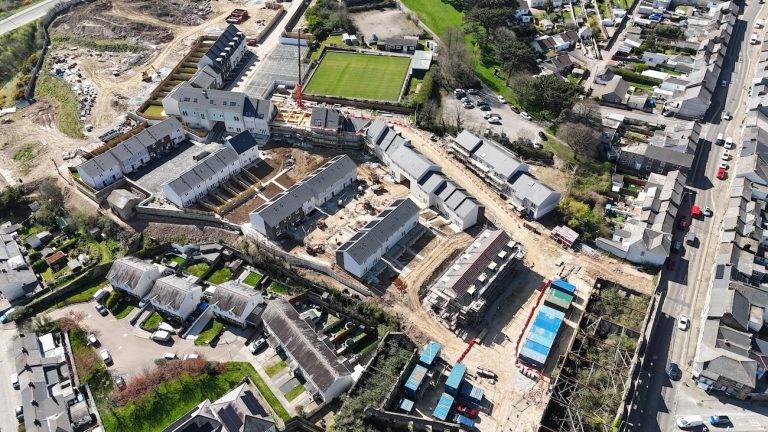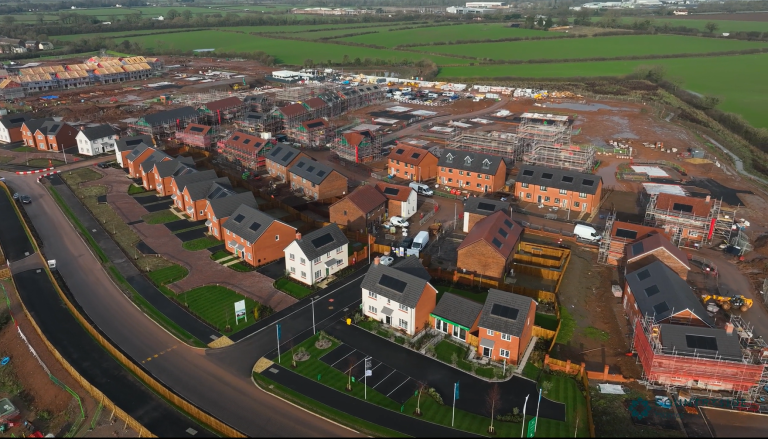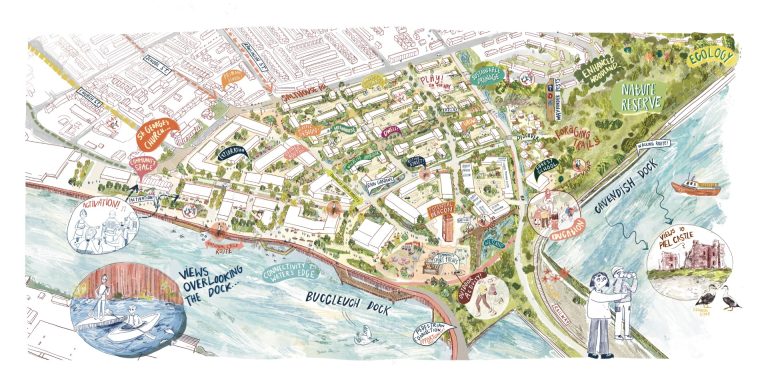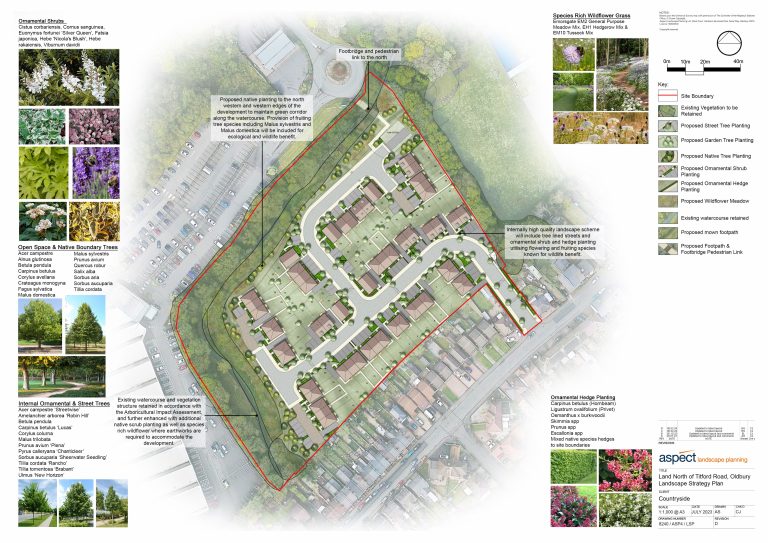A significant milestone has been reached for Marina Village in Barrow, as plans progress to create a new neighbourhood with hundreds of new homes. Westmorland and Furness Council has appointed Muse Places, supported by supply chain partners through the ECF partnership, as its strategic development partner for Marina Village, which will seek to provide around 1,350 new homes, a nature conservation area and new public open spaces. Marina Village is a vital part of Barrow’s plans for the future, bringing new homes close to education, major employers and local shops and businesses, and helping strengthen perceptions of Barrow as a place to live. Cabinet agreed today to award a pre-development services agreement to Muse Places and its supply chain partners within ECF. Councillor Jonathan Brook, Council Leader and Cabinet Member for the Economy, said: “This scheme will play a vital role in the future success of Barrow. It is a key part of the delivery plans for Team Barrow. “A significant amount of time, work and funding has gone into getting us to this stage. We are now very much looking forward to working with Muse and ECF on this project and together with partners and the local community, to develop the vision for this site and for it to become a thriving residential community. ECF is a partnership between Homes England, L&G and Muse, bringing together public and private sector expertise to support long-term regeneration in towns and cities across the UK. Sir Michael Lyons, Chair of ECF, said: “Marina Village is a significant opportunity for Barrow, and we’re pleased to be working in partnership with Westmorland and Furness Council as plans move forward. “The appointment of a development partner marks an important step, allowing the council and its partners to start shaping how Marina Village can come to life, building on its waterfront setting and responding to the needs of the local community. “At ECF, we take a long-term, partnership-led approach to regeneration, and we’re excited to work closely with the council and local stakeholders to help create a new neighbourhood that Barrow can be proud of.” Councillor Judith Derbyshire, Cabinet Member for Housing and Homelessness, said: “This is a tremendously exciting moment for Marina Village. Taking this approach ensures that this important waterside area in Barrow is brought forward in the right way to create a modern, attractive and desirable place to live and is aligned with workforce needs and the wider regeneration of Barrow. “By focusing on family homes and accommodation suitable for first-time buyers and a choice of types and tenures, we will ensure that these homes support the wider growth aspirations of Barrow’s community and wider economy.” The council appointed Muse Places using The Developer Led Framework that Pagabo manages on behalf of Cumbria, Northumberland, Tyne and Wear NHS Trust, and has been advised in the procurement process by CBRE and DWF. Jonathan Parker, development director at Pagabo, said: “The appointment of Muse through the Developer Led Framework demonstrates how major, complex regeneration projects like Marina Village can be progressed through a procurement process that is both simple and fully compliant. The framework that we manage is designed to give councils confidence, pace and flexibility, while maintaining transparency and best value. It’s great to see Westmorland and Furness Council able to focus on shaping the vision and outcomes for Barrow, knowing that the procurement route is robust, efficient and aligned with long-term place-making ambitions.” Cabinet had previously agreed to follow a ‘master developer’ approach to develop the Marina Village, where a single developer takes responsibility for the early planning and design work, coordination of infrastructure, and delivery of the wider plans. This coordinated approach helps ensure consistent quality, long-term stewardship, and cohesive place-making while de-risking the process for individual developers and local authorities and agreed to start the procurement process to appoint a master developer. With a focus on a choice of new family homes, the council’s vision for Marina Village is for it to be: “A high quality, well-designed waterfront neighbourhood set along Barrow’s active historic docks, it will offer a new, contemporary housing choice within walking distance of Barrow Town Centre. Set within a sustainable network of vibrant and natural spaces, which support well-being, active travel and a great quality of life, it will offer homes where you can set down roots. A place where heritage, nature, community and landscape connect to Barrow’s industrial future, and thrive.” When complete, Marina Village will strengthen the council’s work with government and BAE Systems as the Team Barrow partnership, ensuring that interventions to support employment opportunities at BAE are transformational, inclusive and long-lasting for Barrow, Westmorland and Furness, and beyond. Peter Anstiss, chief executive of Team Barrow, said: “Housing is a strategic priority in our 10-year plan for Barrow and the Marina Village is critical to the delivery of this. “The Government’s long-term commitment to its submarine programme is driving substantial growth in the shipyard, and this in turn creates significant demand for thousands of new homes, for employees and their families. “The appointment of Muse and ECF is great news and we look forward to working with them, as well as our partners in Westmorland and Furness Council, to deliver this vitally important housing development.” Work is under way to remediate the second phase of 19 hectares, preparing the land for new homes, supported by £24.8 million of Brownfield, Infrastructure and Land (BIL) funding of from Homes England. Phase 1 of the development – the remediation of six hectares of land funded by £5.5 million secured from the Government’s Getting Building Fund, administered by Cumbria LEP – was completed in November 2023. Phase two includes ground remediation and the installation of associated supporting infrastructure, including a realigned Cavendish Dock Road, as well as the diversion or protection of key utilities. The project will also relocate the council’s Salthouse Road waste depot to a temporary site. Planning approval for phase 3, which includes remediation and realignment of Cavendish Dock Road, was granted in November and will help unlock a further 16 percent of the site, once a biodiversity net gain credit application has been approved. A Pre-Development Agreement with Muse and ECF will commission early work to prepare Marina Village for the next
