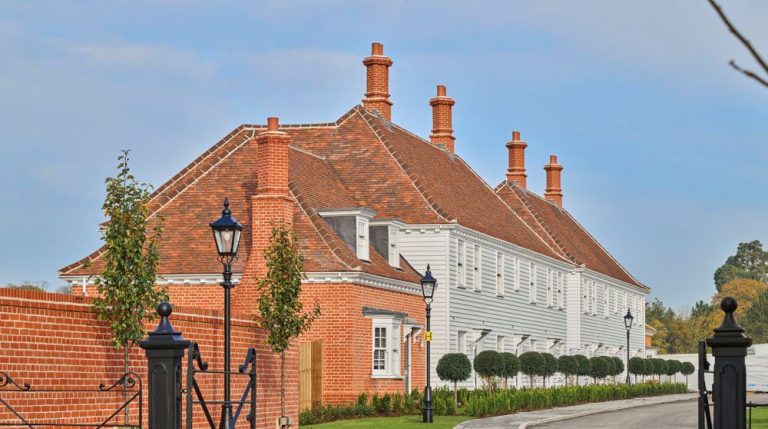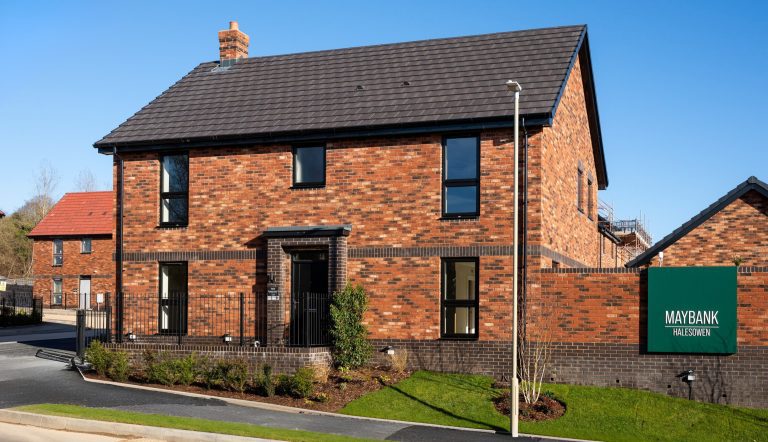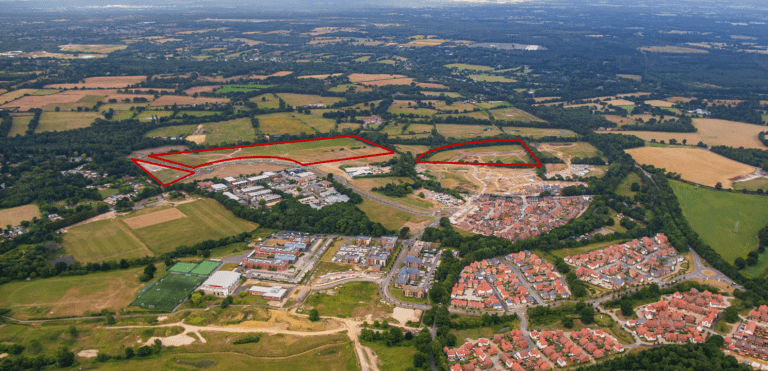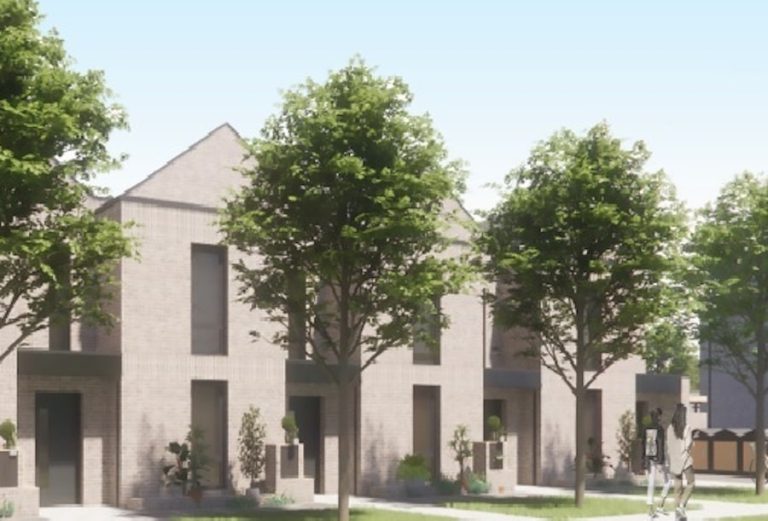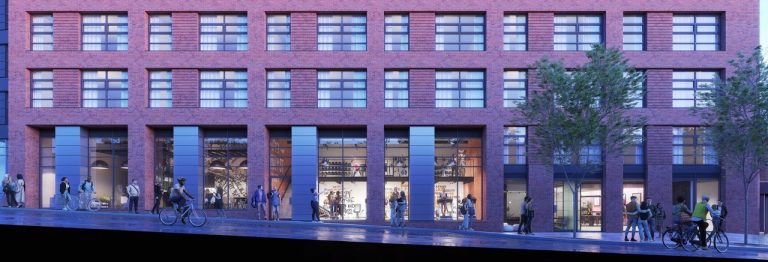Following the success of its award-winning St Osyth Priory development, now completely sold, award-winning housebuilder City & Country is starting work on 190 high-quality new homes at Priory Fields, also set adjacent to the grounds of the ancient St Osyth Priory near Colchester in Essex. The first homes will be available to buy off-plan from Spring 2025. The new development will include a mix of two, three, four and five-bedroom houses, all carefully designed to offer luxurious modern living while blending with the character of the historic Priory, parts of which are Grade I and II* Listed. With access to a private circular walk around the grounds of the historic Estate, extensive landscaping and green open spaces, residents here will be surrounded by nature as well as centuries of history. Now an established events venue, St Osyth Priory dates back to the 12th century, when it was founded as a monastery, dedicated to Saint Osyth – a local noblewoman after whom the nearby village is named, who founded a convent in the seventh century. After the dissolution of the monasteries, the priory passed first to Thomas Cromwell, then to Princess Mary, remaining a private home until the First World War when it was requisitioned by the Army, later being used as a convalescent home. The priory was acquired and repurposed in 1999 and has since undertaken a complete refurbishment of the estate, with new homes, holiday accommodation, a working rare breeds farm, a luxury wedding and events venue and a country pub, as well as the restoration of the 16 separate listed buildings on the site. After the success of City & Country’s first development of 73 private homes on the site, which won a Silver award for its public realm in the Whathouse? Awards 2023 and Housebuilder of the Year in 2024, the new build and historic renovations specialist was the obvious choice to develop a further 30 acres of land adjacent to St Osyth Priory, which is within walking distance of the quaint village of St Osyth. Priory Fields is located just five miles from the bright lights and sandy beaches of Clacton-on-Sea and 12 miles from the historic town of Colchester with its castle and Roman walls – the longest and best preserved in the country. Colchester is known for its independent shops and high street names, including a Fenwick department store, the thriving Mercury Theatre, grammar schools and University of Essex campus. Trains from Colchester, Clacton and Great Bentley offer convenient direct services to London Liverpool Street. Meanwhile, the village of St Osyth has a range of local, independently run pubs, bistros and restaurants, convenience stores, a busy seasonal street market and amenities including a primary school and GP surgery. The homes at Priory Fields will be varied in design to create an environment that is enhanced by the grandeur of the nearby listed buildings, while the off-the-beaten track nature of the development will guarantee peace and privacy. Rare breed animals, including white deer, roam the grounds, while the natural wetlands and ponds close to the river provide a habitat for marshland and coastal birds. At various points around the estate residents can enjoy beautiful views towards Brightlingsea and Mersea Island and sunsets over the estuary. With public nature reserve, Martin’s Farm Country Park opposite Priory Fields is only a short five-minute walk away. Shelley West, Group Sales and Marketing Director at City & Country, comments: “Our first development in this fabulous location sold out exceptionally quickly, so we are delighted to be starting work on Priory Fields, which will launch a wide variety of homes offering the perfect mix of modern living in a historic, country setting. Surrounded by peace and nature, with beautiful walks, quiet beaches and the quaint village of St Osyth just a stroll away, Priory Fields on the Essex coastline offers life at a slower pace – in a setting enjoyed by monks, saints and royalty for over a thousand years.” Building, Design & Construction Magazine | The Choice of Industry Professionals
