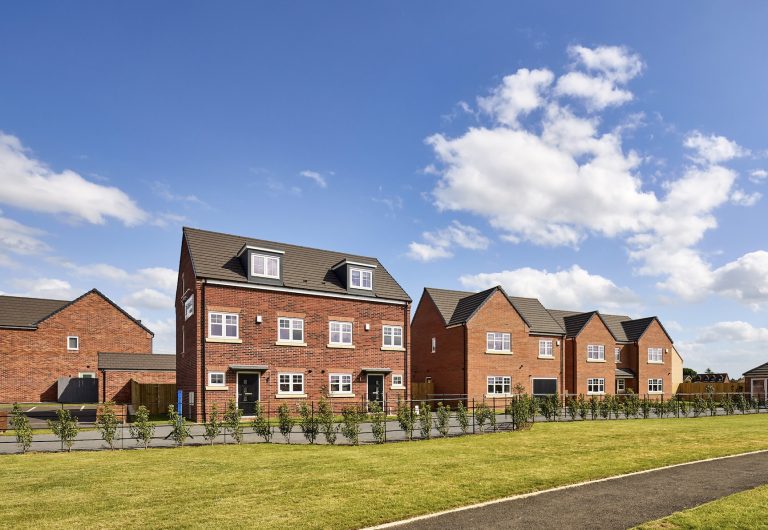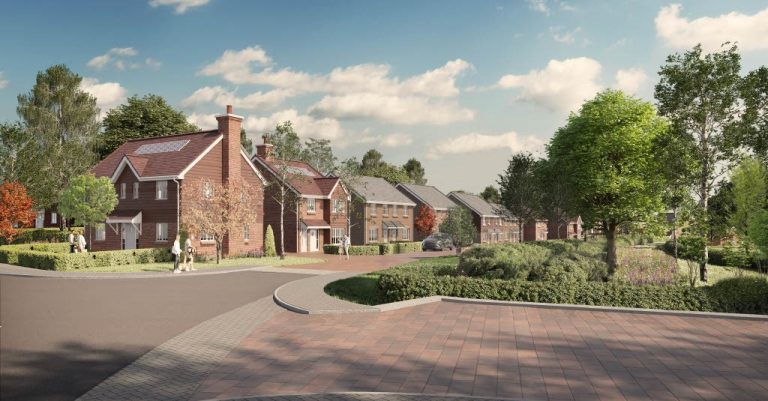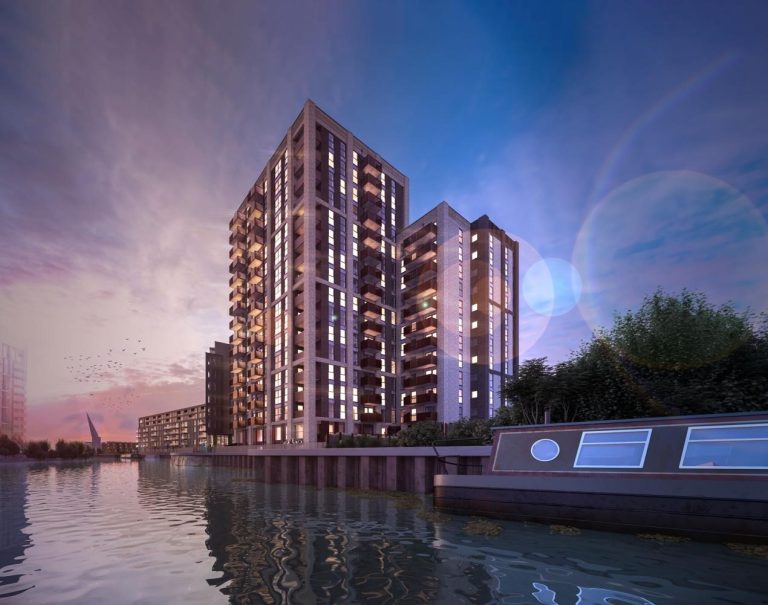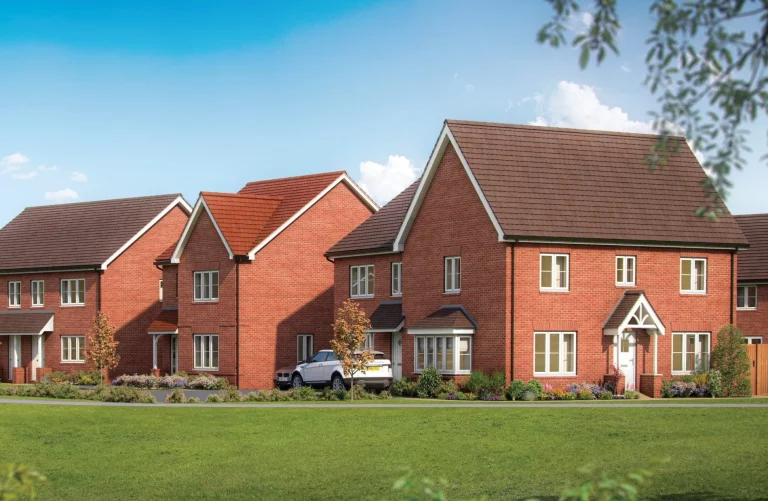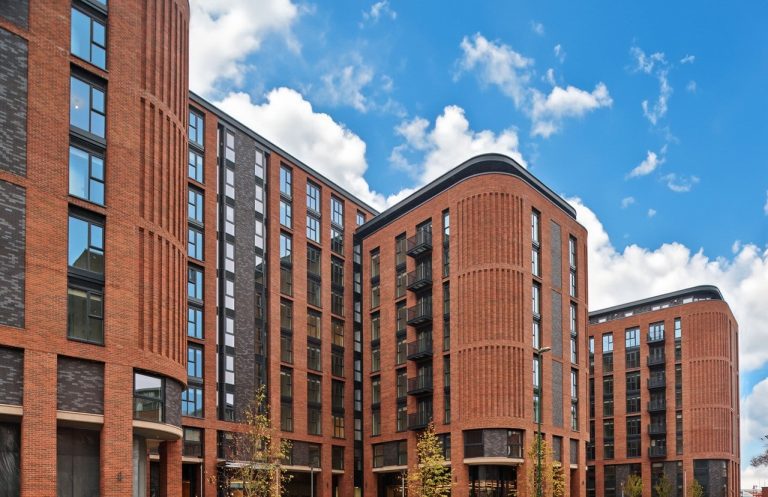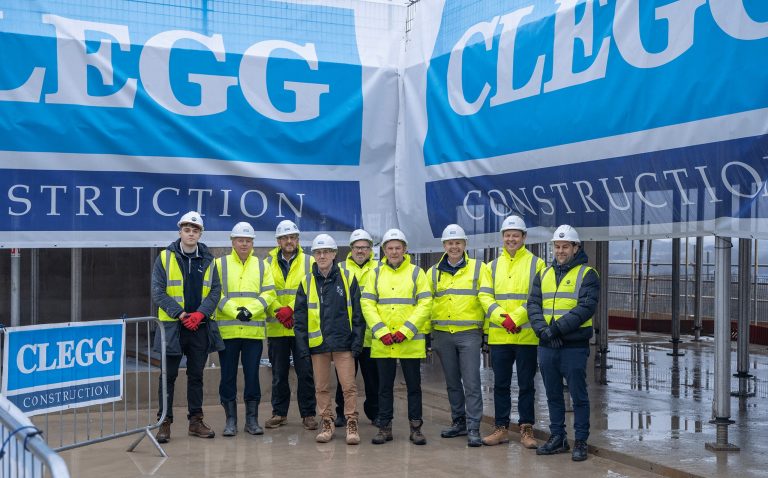Local housebuilder Redrow is continuing its support of nearby Ashford Rugby Football Club (ARFC) with brand new kits for the new year. Redrow South East, currently building a community at Crown Hill View in Ashford, Kent, is supporting the academy. Redrow’s sponsorship means each player within the academy, aged between 15 to 18, plus coaches, will have a brand-new, high-quality kit to wear during their training sessions and weekly matches. In addition to brand new training shirts, the donation includes a soft shell jacket, water bottle and other accessories within the ‘goodie bags’. Founded in 1885, ARFC has been at the heart of the community for 138 years. Based at Kinneys Field, just a stone’s throw from Crown Hill View, ARFC comprises four adult teams, a ladies’ team, and multiple youth teams. Run by volunteers, ARFC relies on local businesses to help it support residents to have fun and be active. Ben Fewsdale, Managing Director at Redrow South East, comments: “As part of our commitment to create thriving communities, we’re proud to support Ashford Rugby Football Club and its players. “Local sports teams play a crucial role in enabling communities to lead active lifestyles and get to know one another. They create a fun, safe environment for both adults and children to learn new skills, that they can transfer to either school or work, and help people make friends for life. “Ashford is home to a variety of community groups which make the area a great place to live. We know that behind these organisations are volunteers and that many of the organisations rely on the support of local businesses like us to be able to continue. We are delighted to support ARFC and wish them luck for the year ahead!” Tim Scrivens, Coach at Ashford Rugby Football Club Academy, adds: “Redrow has been a long-time supporter of Ashford Rugby club, primarily supporting one team of players as they transition through the club. Redrow’s initial involvement, with the team, started in 2019 funding training tops to keep players warm and dry throughout the cold winters, umbrellas for parents, and new, much-needed, equipment to ensure the team was coached safely. Earlier this year, we took the whole squad to The Rugby Youth Festival, Portugal; Redrow’s support provided a ‘tour kit’ for all lads with the funding to ensure that no player, who wanted to go, was left behind, providing some players with a once in a lifetime experience. “This season, Redrow has been even more generous, extending their support to encompass all age groups that make up the Ashford RFC Academy. I’d like to take this opportunity to say a very sincere thank you to Redrow for their continued support, it has really made a huge difference, over the years, to our community. I hope that the collaboration continues for years to come.” With first completions expected in Spring 2024, Crown Hill View comprises a collection of three and four bedroom semi-detached and detached homes that are ready to reserve now. Each home is heated by an air source heat pump and comes with underfloor heating as standard on the ground floor, helping customers to lower their energy use. As well as being a desirable feature for customers, the lack of ground-floor radiators gives customers even more living space. Crown Hill View is set within the charming county of Kent, lying on the Southern edge of the North Downs, making it ideal for those looking for a balance between town and countryside living. The development is approximately one mile away from Ashford town centre, providing access to plenty of amenities in and around the historic market town. Interested buyers can find out more about the award-winning homes on offer by visiting the brand new Customer Experience Suite, opening on Saturday 13th January 2024, and the new four bedroom Oxford show home, styled by Redrow’s award winning interior design team. Alternatively, visit https://www.redrow.co.uk/developments/crown-hill-view-conningbrook-212680. Building, Design & Construction Magazine | The Choice of Industry Professionals





